Description short
1-2 family / multi-generational house with large and beautiful garden, a separate annex with granny apartment, with further development potential for up to 2 new houses.
*This Expose is available in German, English and Russian language.
Social-Media:
Facebook-link: https://www.facebook.com/avimmobilienberlin/
Instagram-link: https://www.instagram.com/avimmobilienberlin/
Description
On offer is an existing 1-3 family or multi-generation house with a separately accessible annex with granny apartment.
The house was built in 1973 and has been successively extended through renovations and conversions.
The house consists of 3 residential units, the ground floor/souterrain, the ground floor/upper floor and the separately accessible extension with a fully furnished granny apartment.
The plot of around 1.1.60 m2 is situated on a slight slope and is already divided into three parcels in the land register.
Each plot is individually accessible via the spacious driveway with a right of way and footpath.
The plot can be left as a large and beautifully landscaped garden area as before, or up to two more plots can be built on, each with a further 1-2 family houses.
The development can be built with up to a further 2 houses in accordance with § 34 surrounding and neighborhood development.
The existing house with granny apartment can be converted and extended according to your own wishes or expanded with further extensions.
Existing house:
The main apartment on the first floor (upper floor) has around 120 m2 of living space, the 2nd residential unit in the basement (first floor) also has around 120 m2 of living space, or as an extended extension reserve.
In the self-used basement/ground floor apartment, the already fully developed and furnished apartment can be converted into a fully-fledged apartment by means of appropriate conversion measures.
A further living space of around 25-30 m2 as a granny apartment with living area, bathroom and fitted kitchen was created as an additional area by means of a practical extension.
A larger single garage is located in the building.
The single-family, multi-family or multi-generation house can be used as a single residential unit or separately in up to 3 residential units.
All three living areas are accessible separately or as one unit.
The lower apartment or granny apartment can also be used for furnished short-term or interim rentals or as a vacation home with very good rental income.
This residential building has a total of 7 rooms, a large terrace, a balcony, a large terrace with garden pavilion, 3 fully fitted kitchens, 3 bathrooms, 2 hallways and a large garage integrated into the residential building. There is also a beautiful above-ground pool and a garden house in a beautifully landscaped garden area on the upper plot.
-Several parking spaces on the property
The entire property is divided into 3 individual plots in the land register as follows;
-444 m2 floor area, with main house, centrally located
-373 m2 plot (building plot) in the lower area on the street side (currently a beautifully landscaped garden)
-343 m2 plot (building plot) in the upper area after the main house (pool, garden house, landscaped garden)
*If desired and required, each plot can also be sold separately.
If you have any questions about the house or the other potential / building plots, please contact me directly by e-mail at av@av-immobilien-berlin.de or by phone on +49 176 840 555 31.
Equipment
Existing house and 2 garden or separately registered development plots at the front and rear of the property.
The property is fully developed.
-3 registered, individual plots, if desired for further house development on the large property
-direct driveway to the entire property or access to the individual plots
-registered parcels of land for the footpath and right of way
-Development with up to 2 further houses according to § 34 surrounding and neighborhood development
The existing house (1-3 family house):
-with 3 residential units on the ground floor/souterrain, ground floor/upper floor, separate granny apartment through extension with its own entrance
-shared terrace forecourt house and granny flat
-7 rooms in total
-3 fitted kitchens in total
-3 bathrooms in total
-2 corridor areas
-a large terrace to the main apartment
-a balcony to the main apartment
-a closed, larger garage in the house
-a pool (built)
-garden house
-beautifully landscaped gardens
-1st residential unit with approx. 120 m2 of living space on the first floor (upper floor)
-2nd residential unit with approx. 120 m2 of living space in the basement (first floor) as an extended expansion reserve.
A further living area of approx. 25-30 m2 was created as an annexe with a living area, bathroom and fitted kitchen.
A larger single garage is located in the building.
The purchase prices for the house and the individual plots are as follows:
-€ 620,000 for the house including 444 m2 of land
-€ 230,000 for the plot with 373 m2 (lower plot - street side)
-€ 250,000 for the plot with 343 m2 (upper plot after the house)
You can purchase these plots or the house with the associated plot separately.
Location
The property is located in a very quiet and central residential area in Potsdam-Eiche.
The unique building land on offer here is located in a district right next to Sanssouci Palace Park and around 4 km from the city center.
An absolute residential idyll surrounded by nature, park size and nearby infrastructure.
An intact infrastructure such as kindergarten, school, doctors, garage, shopping facilities, church and public transport such as bus and train are all within walking distance.
Sanssouci Palace Park, the University of Potsdam and the Science Park are in the immediate vicinity.
Others
*Interested parties of this advertisement:
For inquiries we ask for complete sender information.
Please include address, telephone and email.
We ask for your understanding that it is unfortunately not possible to send an enquiry without the above information.
All data and information available to us are based on information provided by the owner or are taken from property documents and are reproduced here to the best of our knowledge.
Errors and prior sale reserved.
The legal obligation results exclusively from a notarized purchase contract.
We also have a sustainable network of financing options to support our customers with our properties.
*Would you like to sell your property?
We may already have a buyer for you, as our national and international client network has the relevant search profiles.
We will professionally assist you with your property in all technical and legal procedures relating to the sale of your property.
We use our experience to advise you on the realistic valuation of your property and the joint purchase price determination.
It goes without saying that we will accompany you through the sales process right up to the handover of the property*.
You can find further attractive offers of freehold and rented apartments and other real estate properties at
www.av-immobilien-berlin.de
You are also welcome to contact me directly by telephone on +49(0)176-84055531.
Aleksander Vukas, real estate specialist, real estate economist
AV Immobilien Berlin - Real Estate Consulting & Agency
Outdoor amenities
-
 Balcony
Balcony
-
 Terrace
Terrace
-
 Toilets
Toilets
-
 Grill
Grill 
-
 Pool
Pool
-
 Parking
Parking 
-
 cellar
cellar
-
 Garten/mitbenutzung
Garten/mitbenutzung
-
 Stufenloser Zugang
Stufenloser Zugang
final energy
energy certificate
- energy efficient: consumption certificate
- final energy: 98 kWh EP / m2, year
- energy efficiency: 0.00 kWh/(m²*a)
- Energy efficiency class: -
- year of construction: 1973
- Heating: Zentralheizung
- Significant energy exchanger: Gas
- legally required information energy certificate: Energy proof is available for the building
- Creation Date: from 1 May 2014 (EnEV 2014)
- Energy certificate valid until: 05.10.2033
Image gallery
Plan image
Facebook comments
Agent other estates
-
Detached single-family house, solid construction, high-quality design, high-quality furnishings, sauna, park-like plot near Potsdam
.jpg)
Type Single family house
Area 150m² - 250m²
Rooms 6.00


Detached and spacious detached house on a large plot, high-quality design, high-quality…
€ 1.450.000
€ -
Details
-
Core-renovated and smart mid-terrace house in Berlin-Adlershof, quiet and centrally located, many convenient features
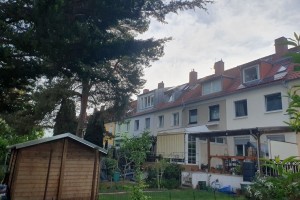
Type Row house
Area 70-150m²
Rooms 5.00


Core-renovated and smart mid-terrace house in Berlin-Adlershof, quiet residential…
€ 550.000
€ -
Details
-
Upscale 3.5-room apartment, partly furnished, loft-like structure, balcony, fitted kitchen, many other features.
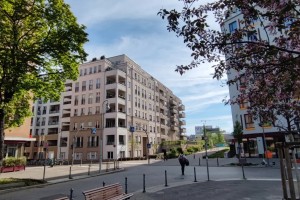
Type Condominium
Area 70-150m²
Rooms 3.50


Upscale 3.5-room apartment, step-free access, elevator, partially furnished, loft-like…
€ 895.000
€ -
Details
-
3-room flat, friendly and high-quality, with sunny loggia, near the ‘Gardens of the World’, fitted kitchen, ready to move in
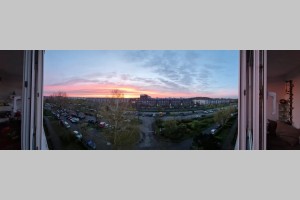
Type Condominium
Area 70-150m²
Rooms 3.00


3-room flat, friendly and high-quality, with sunny loggia, near the ‘Gardens of…
€ 280.000
€ -
Details
-
Stylish villa in period building, for 1-2 families or several generations, high quality finishes, period building in modern and well maintained condition, large plot with additional development potential for a double house or 3 connected houses
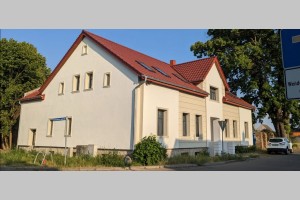
Type Apartment house
Area über 250m²
Rooms 0.00


*Plot with existing/new renovation and building potentialStylish old villa manor…
€ 445.000
€ -
Details
-
First occupancy after complete refurbishment, 3-room flat and south-facing balcony, open-plan kitchen/living room
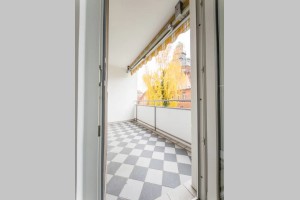
Type Condominium
Area 70-150m²
Rooms 3.00

First occupancy after complete refurbishment, 3-room flat and south-facing balcony,…
€ 459.000
€ -
Details
-
Detached, solidly built detached house, as good as new, Mediterranean style, high-quality fittings, terrace, garden shed
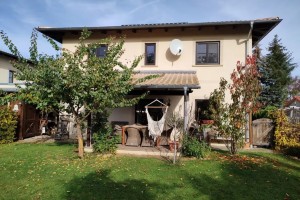
Type Single family house
Area 150m² - 250m²
Rooms 5.00


Detached, solidly built detached house, built inside and outside stone on stone…
€ 890.000
€ -
Details
-
First-class 2-room flat in the Esplanade Residence at Potsdamer Platz, prime location, 24/7 concierge service
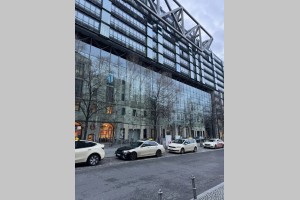
Type Condominium
Area 70-150m²
Rooms 2.00



First-class 2-room flat in the "Esplanade Residence" at Potsdamer Platz/Sony Centre,…
€ 748.000
€ -
Details
-
New build, living comfort at the highest level in the Winterfeldt neighbourhood with balcony, 1-4 room flats, commission-free for the buyer
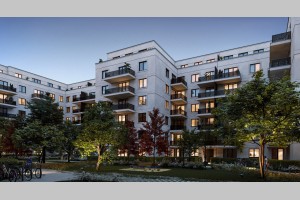
Type Condominium
Area 70-150m²
Rooms 0.00



First-time occupancy, living in the Winterfeld neighbourhood, living comfort at…
€ -
Details
 Balcony
Balcony
 Terrace
Terrace
 Toilets
Toilets
 Grill
Grill  Pool
Pool
 Parking
Parking  cellar
cellar
 Garten/mitbenutzung
Garten/mitbenutzung
 Stufenloser Zugang
Stufenloser Zugang
.jpg)

















