Description short
detached and sustainable detached house with covered outdoor pool, with unobstructed view on large plot and an unobstructed view in Löwenberger Land, double garage, single garage, many other features.
*deutsch : Dieses Expose ist in deutscher, englischer und russischer Sprache vorhanden.
*english : This Expose is available in German, English and Russian language.
*русский: Этот Expose доступен на немецком, английском и русском языкe.
Link:
https://portal.av-immobilien-berlin.de/index.php/property/285/
Description
The spacious new single-family house on offer here was built on the
2,000 m2 plot of land in 2009.
The view enjoys an unobstructed view in the Löwenberger Land.
The house consists of a full basement/basement, the ground floor with terrace and the
terrace and the converted attic with a balcony.
In total there are about 140,53 m2 living space (ground floor and
attic) and about 68.26 m2 of usable space in the basement.
The house and the other parts of the building were fully clinkered in 2021.
The existing double garage was newly built in 2017. 3 parking spaces are
also available.
A so-called single garage with a technical shaft is used for the newly built and
and covered pool, which is just being finished.
The detached house is heated with the energy source "geothermal energy".
The existing underfloor heating is operated by the central heating.
Prophylactically, an alarm system is a component of the property and the large
property.
There are 2 deep wells on the property.
In the basement/basement there is a professional solarium.
The terrace can be reached on the ground floor via the living area and the
kitchen.
The ground floor has a living space of about 72,18 m2, the
The upper floor/attic has a living space of about 58.35 m2.
The balcony is located in the attic and can be reached from both rooms (children's room/study).
(children's room/study).
The usable area of the basement is about 69.26 m2. The terrace has an
area of 40 m2, 25 % of which (10 m2) are to be added to the living
living space.
It is a very pleasant and beneficial living feeling in this beautiful
house with a large plot and a beautiful view of the surrounding area.
The equipment package is very comfortable.
The total running costs amount to about € 300,00 per month.
Equipment
- New construction
- 2.000 m2 large plot
- geothermal heat
- alarm system
- full cellar/basement
- professional solarium in the basement
- 2 deep wells are available on the property
- Pool, spacious and roofed pool is just being finished
- Double garage from 2017, clinkered
- 3 parking spaces
- Single garage with technical shaft for the pool from 2021, clinkered
- Terrace, about 40 m2 surface
- large balcony
- large garden and courtyard area
- fitted kitchen
- Bathroom with tub in the attic
- guest toilet with shower on the ground floor
- furnished house
- house and the other parts of the building (garages) were fully clinkered in 2021
- only about 1.000 EUR heating costs/ year including hot water
Location
Grüneberg is a district of the municipality of Löwenberger Land.
It borders Gransee to the north and Oranienburg to the south.
In addition to the charming nature and the intact village life, the following POI`s are located not far away.
-Kita/primary school up to 4th grade (400m)
-Secondary school from 4th to 10th grade (4km)
-Infrastructure for daily needs (600m)
-general practitioner (800m)
-2 restaurants
-Train station in 12 minutes at the Oranienburg S-Bahn station
Löwenberger Land is an independent municipality in the north of the state of Brandenburg.
It was created in 1997 by the merger of ten municipalities and was later expanded several times.
The municipality belongs to the Oberhavel district.
The administrative seat is in the district of Löwenberg.
Others
For enquiries, we ask for complete sender information such as first and last name, address, telephone and email.
We ask for your understanding that without the aforementioned information, it is unfortunately not possible to send the property.
All data and information are based on the owner's statements or are taken from property documents and are reproduced here to the best of our knowledge.
Errors and prior sale reserved.
The legal obligation results exclusively from a notarially concluded purchase contract.
If required and on request, we will be happy to assist you in financing matters relating to this property.
In matters of financing for our clients we successfully cooperate with our partner offices, for private and commercial purposes as well as for investment in all types of real estate.
You will find further attractive offers of move-in free and rented condominiums and other real estate properties at:
www.av-immobilien-berlin.de
You are also welcome to contact me directly by telephone on
+49(0)176-84055531.
Aleksander Vukas, Real Estate Specialist, Real Estate Economist
AV Immobilien Berlin - Real Estate Consulting & Agency
Outdoor amenities
-
 Balcony
Balcony
-
 Terrace
Terrace
-
 Toilets
Toilets
-
 Grill
Grill 
-
 Pool
Pool
-
 Parking
Parking 
-
 cellar
cellar
-
 Garten/mitbenutzung
Garten/mitbenutzung
final energy
energy certificate
- energy efficient: demand certificate
- final energy: kWh EP / m2, year
- energy efficiency: 24.24 kWh/(m²*a)
- Energy efficiency class: -
- year of construction: 2009
- Heating: Fußbodenheizung
- Significant energy exchanger: geothermal
- legally required information energy certificate: Energy proof is available for the building
- Creation Date: from 1 May 2014 (EnEV 2014)
- Energy certificate valid until: 11.10.2029
Image gallery
Plan image
Facebook comments
Agent other estates
-
First occupancy after complete refurbishment, 3-room flat and south-facing balcony, open-plan kitchen/living room
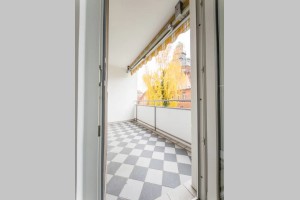
Type Condominium
Area 70-150m²
Rooms 3.00

First occupancy after complete refurbishment, 3-room flat and south-facing balcony,…
€ 459.000
€ -
Details
-
Detached, solidly built detached house, as good as new, Mediterranean style, high-quality fittings, terrace, garden shed
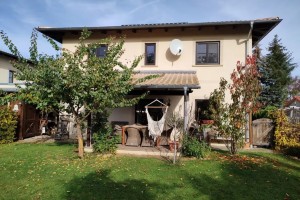
Type Single family house
Area 150m² - 250m²
Rooms 5.00


Detached, solidly built detached house, built inside and outside stone on stone…
€ 890.000
€ -
Details
-
First-class 2-room flat in the Esplanade Residence at Potsdamer Platz, prime location, 24/7 concierge service
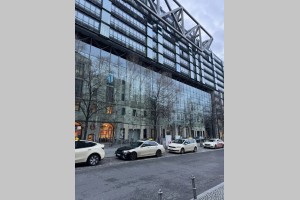
Type Condominium
Area 70-150m²
Rooms 2.00



First-class 2-room flat in the "Esplanade Residence" at Potsdamer Platz/Sony Centre,…
€ 748.000
€ -
Details
-
New build, living comfort at the highest level in the Winterfeldt neighbourhood with balcony, 1-4 room flats, commission-free for the buyer
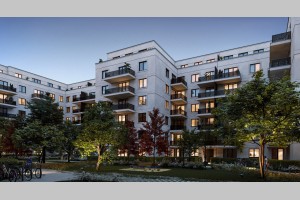
Type Condominium
Area 70-150m²
Rooms 0.00



First-time occupancy, living in the Winterfeld neighbourhood, living comfort at…
€ -
Details
-
"On the famous Palm Jumeirah" New and generously furnished 1-bedroom apartment with balcony and full sea view
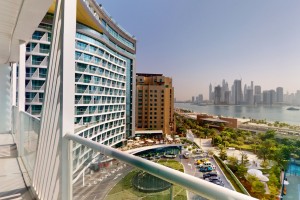
Type Condominium
Area 70-150m²
Rooms 1.00








New and generously furnished 1-room apartment with balcony, full sea view, excellent…
€ 783.000
€ -
Details
-
Massive and spacious detached house (villa) in upmarket residential area in Kladow, swimming pool, sauna, close to Groß-Glienicker lake, many extras

Type Single family house
Area über 250m²
Rooms 12.00


Massive and spacious detached house (villa) in an upmarket residential area in Kladow,…
€ 949.000
€ -
Details
-
1-2 family house in shell construction with finished granny flat + further building plot in 2nd row
.jpg)
Type Single family house
Area 150m² - 250m²
Rooms 7.00


A 1-2 family shell house with finished granny flat + further building land in 2nd…
€ 1.100.000
€ -
Details
-
Developed building plot in beautiful residential area with planning permission for 1.5 - 2 storey semi-detached house or detached house

Type Properties
Area über 250m²
Rooms 0.00
Developed building plot in beautiful residential area with building permit, development…
€ 350.000
€ -
Details
-
Renovated multi-family house with 5 flats + 1 commercial unit, 1 further separate solid commercial building, separate shed-workshop, +4 further ancillary premises, further development potential (ready for construction) available
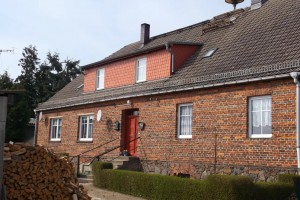
Type Apartment house
Area über 250m²
Rooms 0.00


*Living and working + large garden land on one property.Further *development potential…
€ 819.000
€ -
Details
 Balcony
Balcony
 Terrace
Terrace
 Toilets
Toilets
 Grill
Grill  Pool
Pool
 Parking
Parking  cellar
cellar
 Garten/mitbenutzung
Garten/mitbenutzung












.jpg)





