Opis ukratko
Detached, well-kept detached house with spacious garden plot, extension with double garage, 28 m2 terrace and much more.
*Ovaj sinopsis dostupan je na njemačkom, engleskom i ruskom jeziku.
Social-Media:
Facebook-link: https://www.facebook.com/avimmobilienberlin/
Instagram-link: https://www.instagram.com/avimmobilienberlin/
Opis
This detached house offered here is located in Oranienburg, in a quiet residential area, in a 30 km/h zone with little traffic.
The total plot measures approximately 20.00 metres x 44.50 metres.
The detached and solidly built house stands on a plot of 891 m2, it was originally built in 1936 and completely refurbished in 1981 and extended with further extensions such as a double garage with 55 m2 area, etc. The building permits for this have been obtained. The building permits for this have been obtained.
The converted partial basement is around 70 m2 in size.
The unconverted attic roof has a clear height of 1.80 m and is suitable for further extensions.
In the course of the modernisation of the old building, extensive renovations such as doors, windows, front door etc. were also carried out in 2001/2002.
The detached house has a living area of around 111 m2 plus a 28 m2 terrace.
It consists of 2 bedrooms, 1 living room, 1 integrated conservatory, 1 open-plan dining room/kitchen area (fitted kitchen from 2002), 1 porch, 1 shower-bathroom, 2 separate garage areas (one at the front of the property and one as a direct extension to the house itself).
In the basement area there is a laundry room, a boiler room, 2 cellar or hobby rooms, 1 full bathroom with bathtub and the oil tank system.
The rooms are equipped with radiators and thermostats.
Incidentally, the 4 oil tanks have been renewed and are maintained on a long-term basis.
A full valuation report is available, far in excess of the purchase price offered here, which can be made available for inspection at an advanced stage of the procedure.
The house and the grounds are well maintained and in good condition.
For further questions about the property and the procedure, please contact me directly on 030-25581803 or by e-mail av@av-immobilien-berlin.de.
oprema
-maintained detached house
-spacious garden plot
-Double garage as an extension to the house with an area of approx. 55 m2
-partial basement with an area of approx. 70 m2
-one full floor (ground floor),
-loft, not developed, clear height in the centre approx. 1.80 m
-Year of construction of the original house is approx. 1936
-Year of construction of the extension to the residential building / core renovation of the original residential building in 1981
-Year of construction of the garages 1981 and 1987
-Living space approx. 111 sqm
-Usable basement area approx. 70 sqm
-Usable area garages approx. 55 sqm
-Total plot size 891 sqm
A valuation report is available, the market value (market value) is € 520,000.00
Storey stairs: External stairs reinforced concrete
Interior stairs: steel, coated
Windows/shutters: Plastic with double insulating glazing renewed in 2001
Roller shutters only ground floor wood (except conservatory and porch)
Front doors: Ground floor - plastic, with glazing bars and double glazing renewed in 2001
Basement - steel door
Interior doors: Basement: honeycomb doors, with wood-textured foil coating
Ground floor: honeycomb doors, some with glass cut-out, coated white
Heating: Oil heating with 4 oil tanks
Electric underfloor heating in bathroom/kitchen
Hot water supply: centralised via the heating system
Electrics: medium equipment sockets and light outlets, LAN connection
Flat:
Room layout: Basement: entrance hall, laundry room with shower, 2 storage cellars, 1 bathroom with bathtub, WC and HWB, boiler room,
oil storage cellar
Ground floor: porch, dining hall with kitchen, living room, 2 bedrooms, heated conservatory
Floor coverings: Bathroom/kitchen: tiles with underfloor heating,
Dining hall/window/conservatory: Laminate flooring
Living room and bedrooms: Textile flooring
Basement: Anteroom painted,
Laundry room, 1 cellar room, bathroom and boiler room: tiles
1 cellar room: PVC flooring
Walls: Bathroom tiled door-high, woodchip wallpaper above
Kitchen: Tiled splashback, woodchip wallpaper above
Conservatory: Wall panelling
All other rooms on the ground floor: woodchip wallpaper, built-in cupboards in the dining area
Basement: bathroom tiled, 1 basement room wall panelling, otherwise extension plastered, old building unplastered
Ceilings: Basement: extension plastered and painted, part of old building only painted
Ground floor: woodchip wallpaper except bathroom, kitchen,
Dining hall: Stretch ceiling
Sanitary equipment: Bathroom ground floor: wall-hung WC with concealed cistern, shower, washbasin unit
Basement bathroom: Corner bathtub, floor-standing WC, small wash hand basin, lifting system
Radiators: Radiators with thermostats
Special facilities: Fitted kitchen built in 2002
Special components: Terrace approx. 28 sqm,
Entrance area, landing with glass roof, covered external cellar staircase, 2 garages, covered seating area next to garage 1
Modernisations: Modernisation of old building as part of the 1981 extension, new windows/front door 2001
Lokacija
The property to be valued is located in a residential area south of the town centre of Oranienburg, which is very attractive for local residents and commuters due to its quiet location and proximity to Berlin.
The location is therefore considered to be very good.
The property is located in the "Süd" residential area of the town of Oranienburg itself.
The property street is located in a 30 km/h zone, a residential street with low traffic volumes.
The surrounding buildings consist almost exclusively of detached and semi-detached houses. To the west, approx. 100 m away, a kindergarten has been built, and to the east, approx. 150 - 200 m away, there are also commercial buildings such as an electrical store, day care centre and discount grocery store directly on the B 96 A federal road. Other amenities such as a pharmacy, bank. Schools, a hospital and other food suppliers are located a maximum of 1.5 km from the valuation property
Transport connections:
The town is directly connected to the Berliner Ring motorway via the B 96 bypass at the Oranienburg junction.
It is also on the Berlin-Rostock long-distance railway line.
Both towns are therefore very easy to reach thanks to regional and long-distance railway connections.
The S-Bahn line 1 ends in Oranienburg and has an additional stop in Lehnitz.
The S-Bahn runs every 20 minutes in the direction of Berlin.
There are various bus connections from Oranienburg railway station to the surrounding towns and communities.
The centre of Berlin can be reached in approx. 30 minutes with good transport connections, and Berlin-Brandenburg International Airport is approx. 50 minutes' drive away.
The property to be valued is located in the federal state of Brandenburg, here in the district town of Oranienburg, which is classified as a medium-sized centre and is home to most of the administration for the Oberhavel district assigned to it.
With more than 46,000 inhabitants in the town and the 7 additional districts added in 2003, Oranienburg is one of the most important business centres north of Berlin.
drugo
Mi smo aktivna berlinska tvrtka za nekretnine u zemlji i inozemstvu s dugogodišnjim pregledom i iskustvom u "kupnji i prodaji, planiranju, posredovanju, savjetovanju u upravljanju" nekretnina i nekretnina svih vrsta.
Vodimo brigu o svim službenim, tehničkim i pravnim pitanjima koja se odnose na nekretninu.
Za visokokvalitetnu prezentaciju nekretnine stvaramo i nudimo virtualna online gledanja od 360° pomoću vrhunske opreme, kao i posebne slike na otvorenom putem snimaka dronova.
Naša klijentela prodavatelja i kupca su privatne osobe, obiteljske tvrtke, kao i komercijalne tvrtke, također s odgovarajućim portfeljem.
Vanjske pogodnosti
-
 Terasa
Terasa
-
 Straniš?e
Straniš?e
-
 Roštilj
Roštilj 
-
 Parking
Parking 
-
 podrum
podrum
-
 Garten/mitbenutzung
Garten/mitbenutzung
-
 Stufenloser Zugang
Stufenloser Zugang
Energetska efikasnost
energetski certifikat U?inak
- energetski certifikat U?inak: potvrda potrošnja
- Energetska efikasnost: 125 kWh EP / m2, year
- Kona?na energija: 0.00 kWh/(m²*a)
- Energetski razred: D
- godine: 1936
- grijanje: Öl-Heizung
- Zna?ajan izmjenjiva? energije: OL
- gesetzliche Pflichtangaben Energieausweis: Energetski certifikat je za izgradnju prije
- datum izrade: od 1. svibnja 2014. (EnEV 2014)
- Energieausweis gültig bis: 12.05.2033
Galerija fotografija
Slika plana
Facebook komentari
Ostale nekretnine agenta
-
Core-renovated and smart mid-terrace house in Berlin-Adlershof, quiet and centrally located, many convenient features
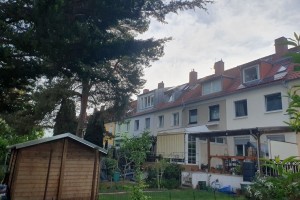
Vrsta Reihenhaus
Površina 70-150m²
Soba 5.00


Core-renovated and smart mid-terrace house in Berlin-Adlershof, quiet residential…
550.000€
-€
Detalji
-
Upscale 3.5-room apartment, partly furnished, loft-like structure, balcony, fitted kitchen, many other features.
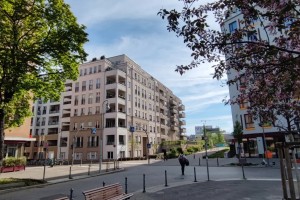
Vrsta Eigentumswohnung
Površina 70-150m²
Soba 3.50


Upscale 3.5-room apartment, step-free access, elevator, partially furnished, loft-like…
895.000€
-€
Detalji
-
3-room flat, friendly and high-quality, with sunny loggia, near the ‘Gardens of the World’, fitted kitchen, ready to move in
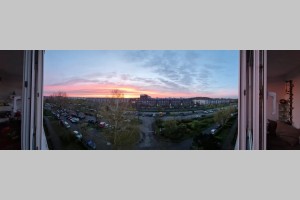
Vrsta Eigentumswohnung
Površina 70-150m²
Soba 3.00


3-room flat, friendly and high-quality, with sunny loggia, near the ‘Gardens of…
280.000€
-€
Detalji
-
Stylish villa in period building, for 1-2 families or several generations, high quality finishes, period building in modern and well maintained condition, large plot with additional development potential for a double house or 3 connected houses
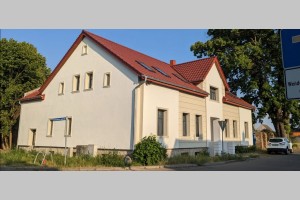
Vrsta Mehrfamilienhaus
Površina über 250m²
Soba 0.00


*Plot with existing/new renovation and building potentialStylish old villa manor…
445.000€
-€
Detalji
-
First occupancy after complete refurbishment, 3-room flat and south-facing balcony, open-plan kitchen/living room
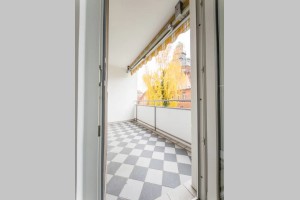
Vrsta Eigentumswohnung
Površina 70-150m²
Soba 3.00

First occupancy after complete refurbishment, 3-room flat and south-facing balcony,…
459.000€
-€
Detalji
-
Detached, solidly built detached house, as good as new, Mediterranean style, high-quality fittings, terrace, garden shed
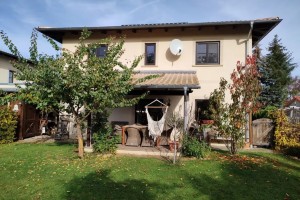
Vrsta Einfamilienhaus
Površina 150m² - 250m²
Soba 5.00


Detached, solidly built detached house, built inside and outside stone on stone…
890.000€
-€
Detalji
-
First-class 2-room flat in the Esplanade Residence at Potsdamer Platz, prime location, 24/7 concierge service
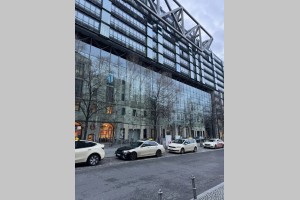
Vrsta Eigentumswohnung
Površina 70-150m²
Soba 2.00



First-class 2-room flat in the "Esplanade Residence" at Potsdamer Platz/Sony Centre,…
748.000€
-€
Detalji
-
New build, living comfort at the highest level in the Winterfeldt neighbourhood with balcony, 1-4 room flats, commission-free for the buyer
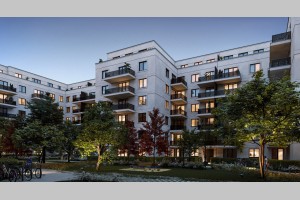
Vrsta Eigentumswohnung
Površina 70-150m²
Soba 0.00



First-time occupancy, living in the Winterfeld neighbourhood, living comfort at…
-€
Detalji
-
On the famous Palm Jumeirah" New and generously furnished 1-bedroom apartment with balcony and full sea view
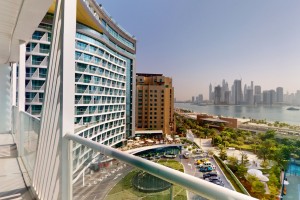
Vrsta Eigentumswohnung
Površina 70-150m²
Soba 1.00








New and generously furnished 1-room apartment with balcony, full sea view , excellent…
783.000€
-€
Detalji
 Terasa
Terasa
 Straniš?e
Straniš?e
 Roštilj
Roštilj  Parking
Parking  podrum
podrum
 Garten/mitbenutzung
Garten/mitbenutzung
 Stufenloser Zugang
Stufenloser Zugang


















