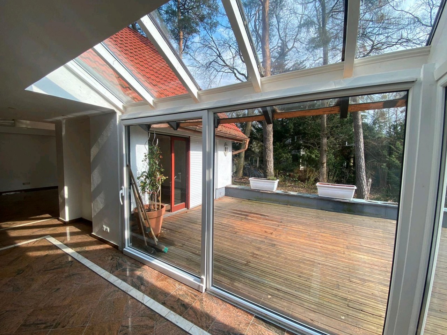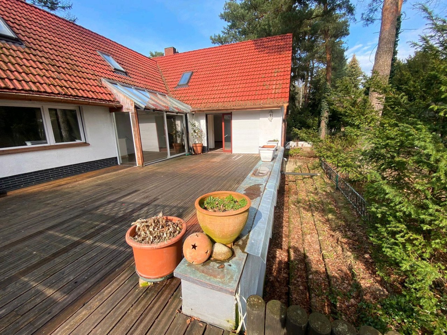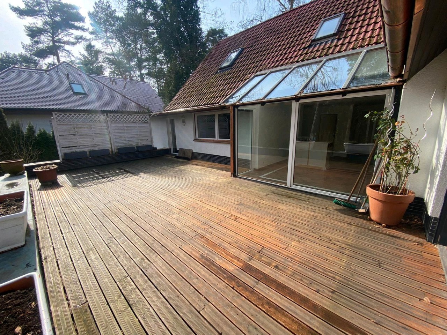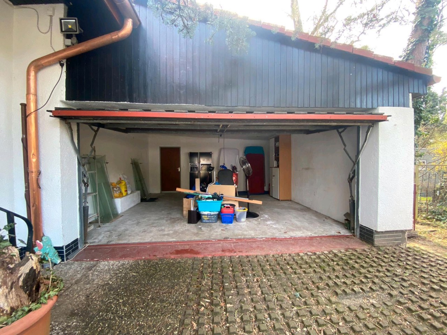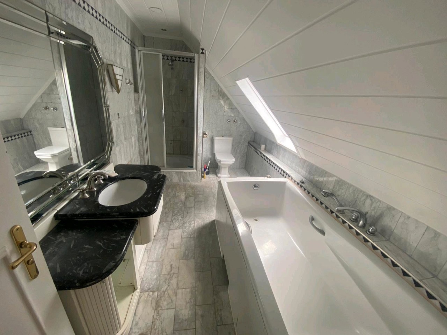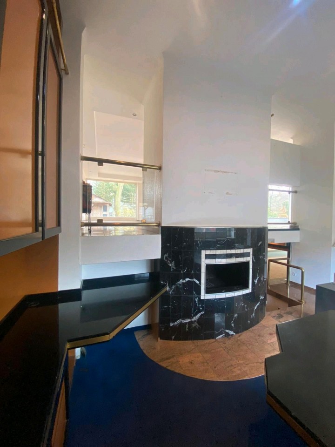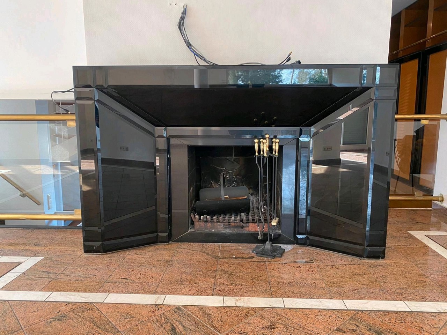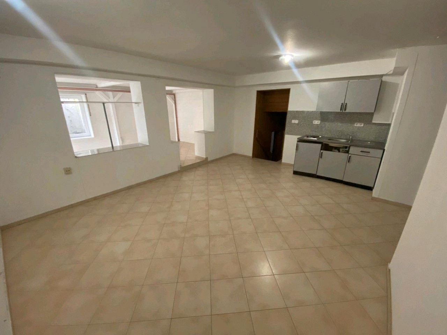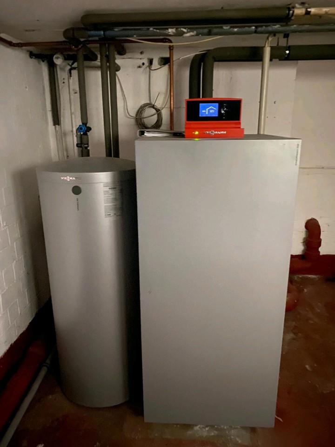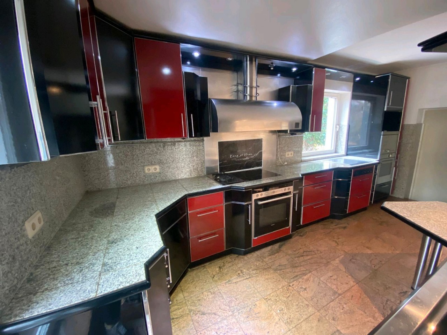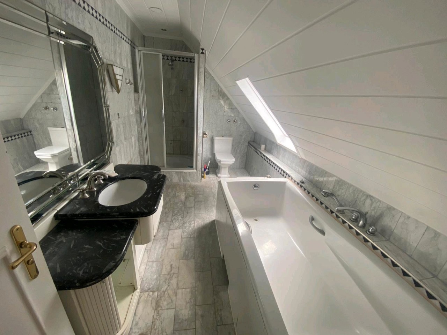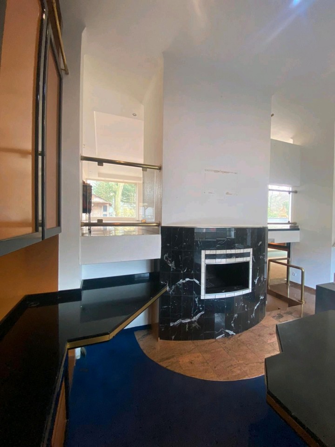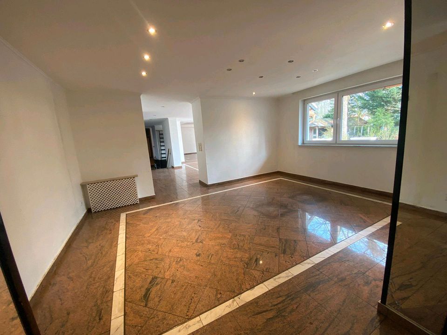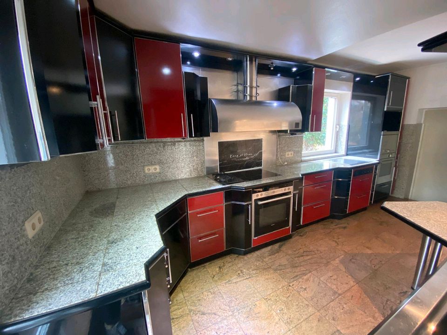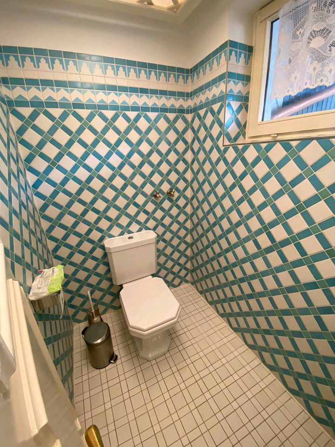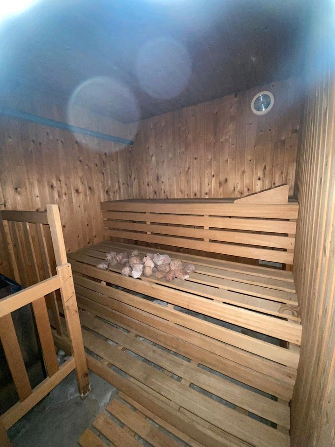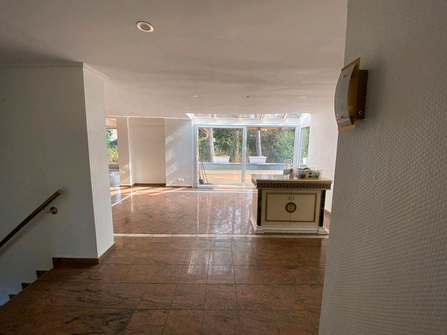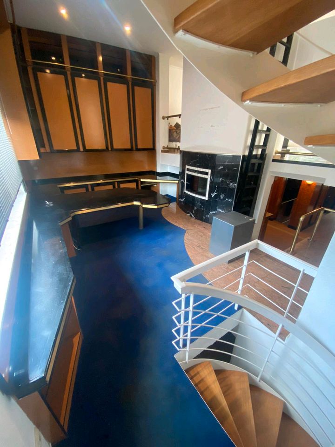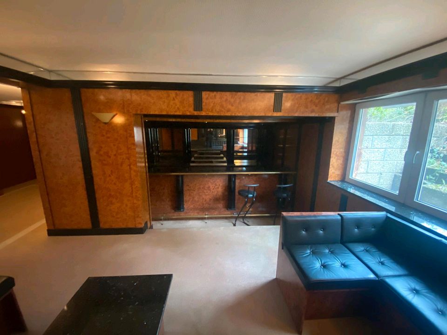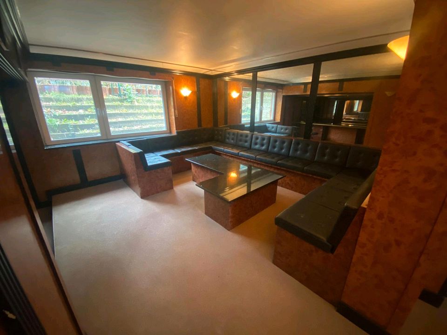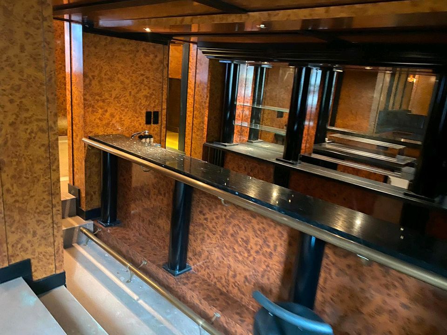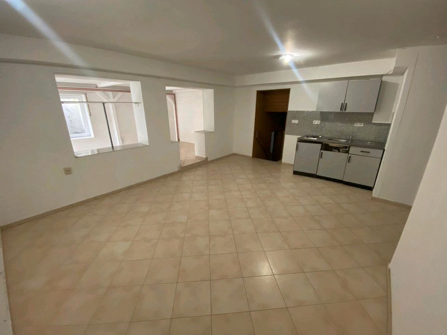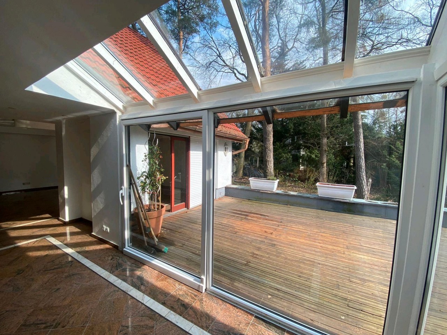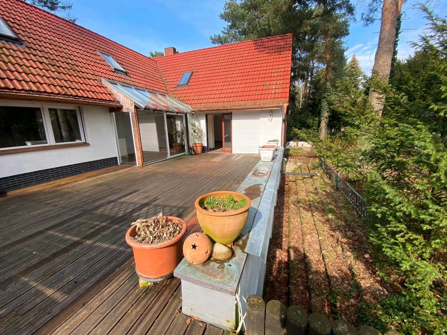Exposé
Massive and spacious detached house (villa) in upmarket residential area in Kladow, swimming pool, sauna, close to Groß-Glienicker lake, many extras
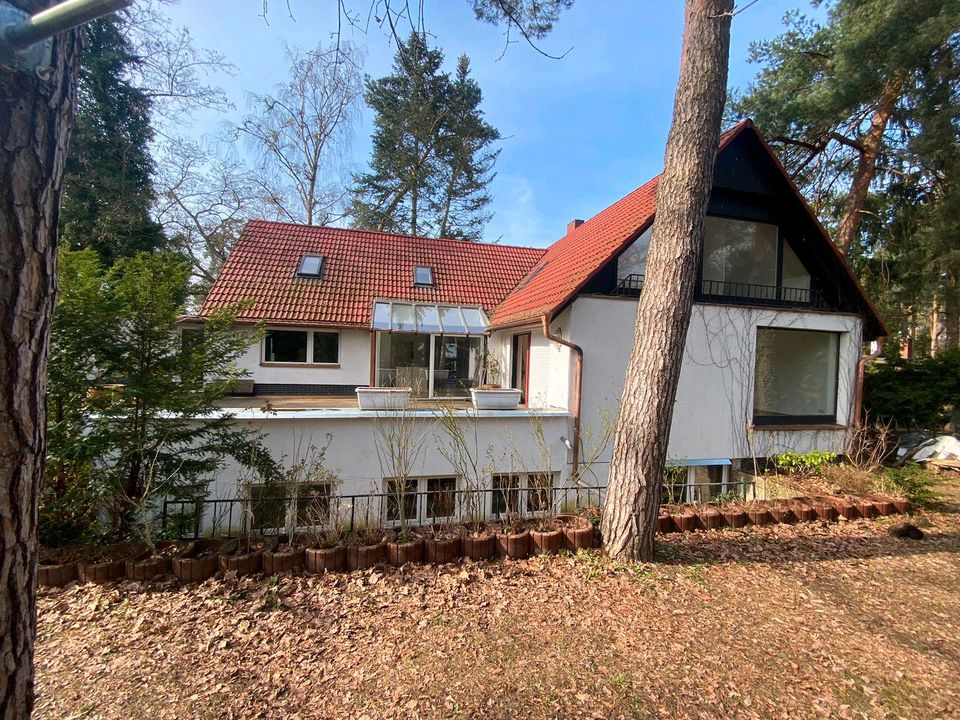
Description short
Massive and spacious detached house (villa) in an upmarket residential area in Kladow, pool, sauna, large open conservatory, fireplace, close to the Groß-Glienicker lake, high-quality fittings, detached, sauna, garages, outdoor parking spaces and carport, much more
*This Expose is available in German, English and Russian language.
Social-Media:
Facebook-link: https://www.facebook.com/avimmobilienberlin/
Instagram-link: https://www.instagram.com/avimmobilienberlin/
Social-Media:
Facebook-link: https://www.facebook.com/avimmobilienberlin/
Instagram-link: https://www.instagram.com/avimmobilienberlin/
Description
The 848 m2 plot with mature trees is located in a quiet, upmarket residential area.trees.
A long driveway (hammer plot) leads to the house, which offers outdoor parking in the front area as well as a carport parking space.
A double garage adjoining the house offers further sheltered parking spaces.
The detached residential building was built in 1975 and completely rebuilt in 1989.
rebuilt in 1989.
It has three living levels.
On the ground floor is the kitchen, which is open to the dining room
(dining) room and the garage behind it, but also opens onto the dining room
and also has direct access to the terrace.
From the dining room, you enter the generously proportioned and light-flooded living area
living area with an open conservatory, floor-to-ceiling windows and an open black-glazed American
black glazed American fireplace.
The guest toilet is also located on this level.
A half-level lower is the open-plan office space (also with an open fireplace) and another half-level lower is the dance area with adjoining bar, swimming pool (currently covered and unused), sauna, bathroom and relaxation room.
A granny flat with its own entrance is also located on the lower level.
All rooms have large windows.
The upper floor is accessed from the office via a modern spiral staircase.
There are three bedrooms, some with fitted wardrobes, a walk-in wardrobe and a beautiful marble marble bathroom.
wardrobe and a beautiful marble bathroom.
Equipment
Solidly built detached villa on a plot of approx. 850 m2-detached house
-3 floors
-280 m2 living space
-12 rooms
-upscale fixtures and fittings
-high-quality fitted kitchen
-large open fireplace (American)
-covered swimming pool / pool
-sauna
-Rest room
-office room
-walk-in wardrobe
-dance area with bar
-winter garden open to the flat
-double garage
-2 parking spaces
-Carport
-fuelling: gas
-Heating system: underfloor heating + radiators
-Floors: marble, granite, floorboards, laminate, tiles
-High-quality fitted kitchen
-Outbuilding garden shed
-Sauna
-Pool
-470 m2 usable building area according to energy certificate
-Heat generator since 2014
-many features more...
Location
The district of Kladow, which belongs to the borough of Spandau, offers a very high quality of life with its mixture of oldvillas and detached houses, it offers a very high quality of life.
Surrounded by the Havel / Wannsee, Groß Glienicker See and Sacrower See lakes and plenty of meadows and forests, the immediate vicinity offers a wide range of leisure activities such as sailing, horse riding, tennis, golf and cycling.
The diverse shopping opportunities range from specialised shops to the Cladow
Centre.
The extensive medical care provided by numerous specialised medical practices, as well as the
Hospital Havelhöhe, a variety of schools from primary schools, Waldorf school,
grammar school and international school (Swiss International School Berlin), as well as
several bus connections, including the X34 express bus line to Berlin city centre and
fast connections to Spandau Central Station (with S-Bahn and U-Bahn connections)
and to Potsdam make Kladow an extremely popular residential area.
Others
*Interested parties to this advert:
For enquiries, please provide full details of the sender.
Please include your address, telephone number and e-mail address.
We ask for your understanding that it is unfortunately not possible to send an enquiry without the above information.
All data and information available to us is based on information provided by the owner or is taken from property documents and is reproduced here to the best of our knowledge.
Errors and prior sale reserved.
The legal obligation results exclusively from a notarised purchase contract.
*Would you like to sell your property?
We offer owners a free market value assessment of their property.
We may already have a buyer for you, as our national and international client network has the relevant search profiles on file.
We will professionally assist you with your property in all technical and legal procedures relating to the sale of your property.
We use our experience to advise you on the realistic valuation of your property and the joint purchase price determination.
It goes without saying that we will accompany you through the sales process right up to the handover of the property.
You can find further attractive offers of freehold flats and rented flats and other properties at
www.av-immobilien-berlin.de
We also have a sustainable network of financing options to support our customers with our properties.
You are also welcome to contact me directly by telephone on +49(0)176-84055531.
Aleksander Vukas, property specialist, property economist
AV Immobilien Berlin-Real Estate Consulting & Agency, Projects
For enquiries, please provide full details of the sender.
Please include your address, telephone number and e-mail address.
We ask for your understanding that it is unfortunately not possible to send an enquiry without the above information.
All data and information available to us is based on information provided by the owner or is taken from property documents and is reproduced here to the best of our knowledge.
Errors and prior sale reserved.
The legal obligation results exclusively from a notarised purchase contract.
*Would you like to sell your property?
We offer owners a free market value assessment of their property.
We may already have a buyer for you, as our national and international client network has the relevant search profiles on file.
We will professionally assist you with your property in all technical and legal procedures relating to the sale of your property.
We use our experience to advise you on the realistic valuation of your property and the joint purchase price determination.
It goes without saying that we will accompany you through the sales process right up to the handover of the property.
You can find further attractive offers of freehold flats and rented flats and other properties at
www.av-immobilien-berlin.de
We also have a sustainable network of financing options to support our customers with our properties.
You are also welcome to contact me directly by telephone on +49(0)176-84055531.
Aleksander Vukas, property specialist, property economist
AV Immobilien Berlin-Real Estate Consulting & Agency, Projects
Indoor amenities
Outdoor amenities
-
 Balcony
Balcony
-
 Terrace
Terrace
-
 Toilets
Toilets
-
 Grill
Grill 
-
 Parking
Parking 
-
 cellar
cellar
-
 Garten/mitbenutzung
Garten/mitbenutzung
Distances
Image gallery
energy certificate
- energy efficient: demand certificate
- final energy: kWh EP / m2, year
- energy efficiency: 113.10 kWh/(m²*a)
- Energy efficiency class: D
- year of construction: 1975
- Heating: Fußbodenheizung
- Significant energy exchanger: Gas Light
- legally required information energy certificate: Energy proof is available for the building
- Creation Date: from 1 May 2014 (EnEV 2014)
- Energy certificate valid until: 14.07.2024
Overview
Team
Alexander Vukas
Immobilien Ökonom
av@av-immobilien-berlin.de
