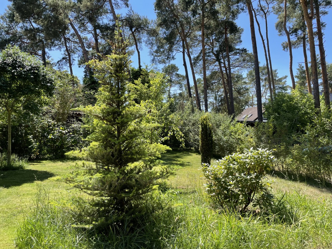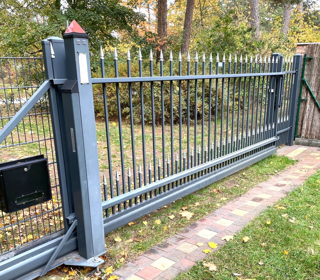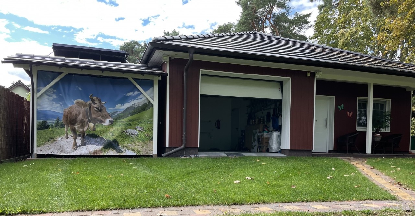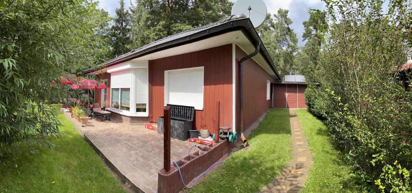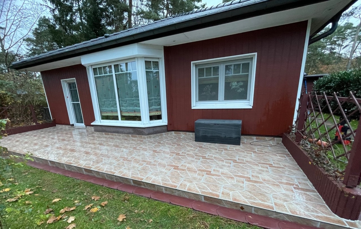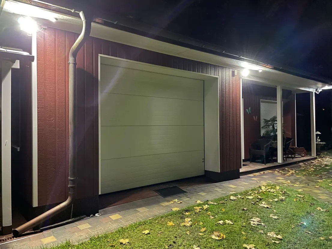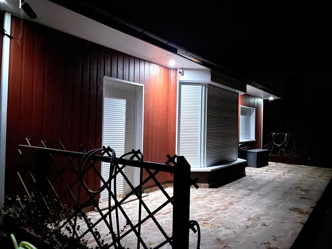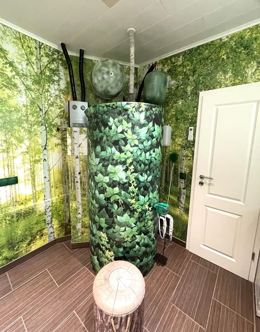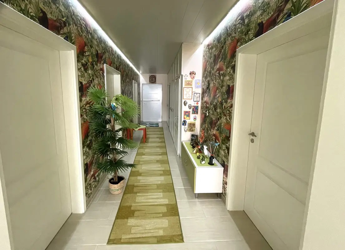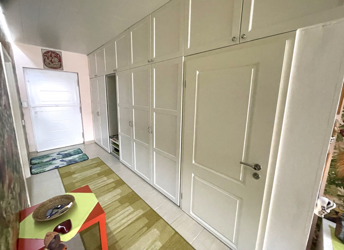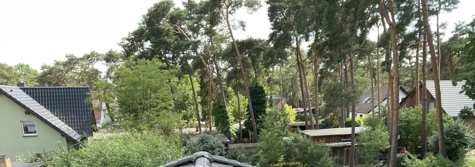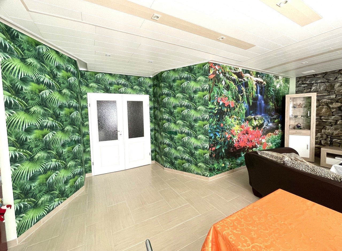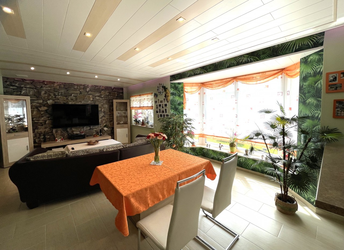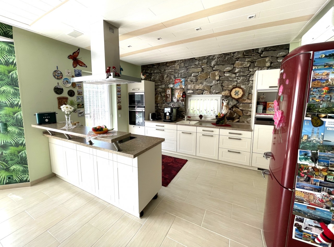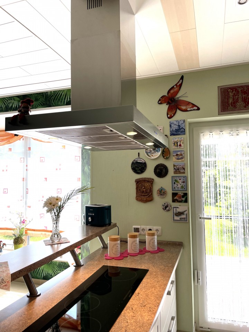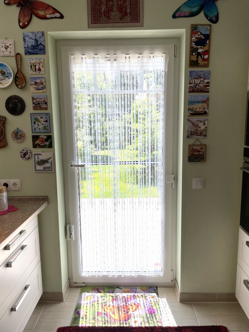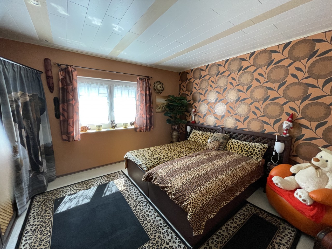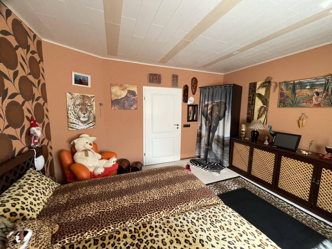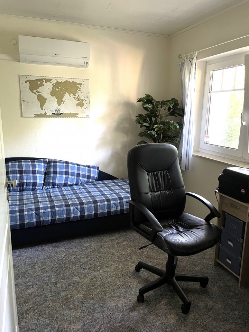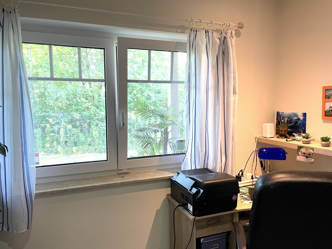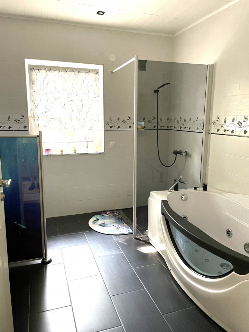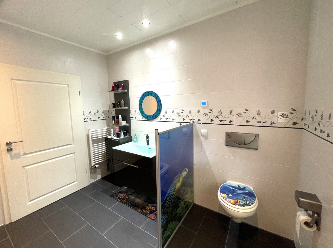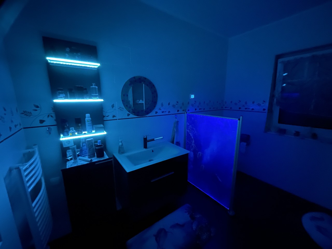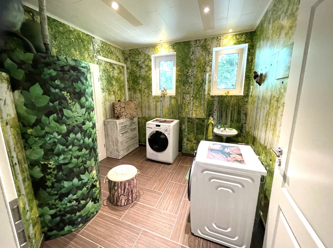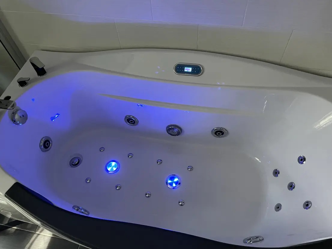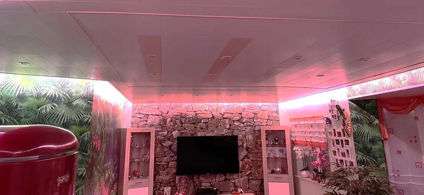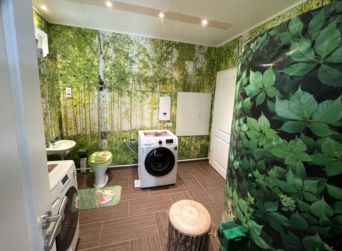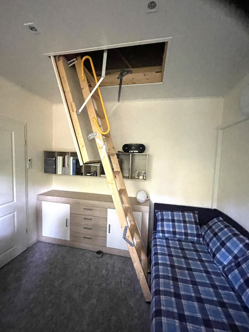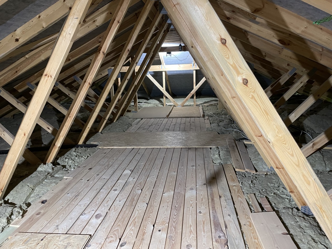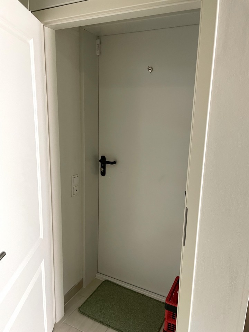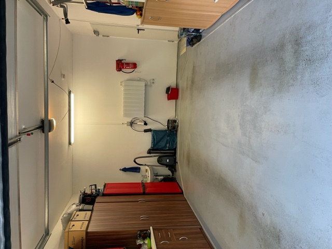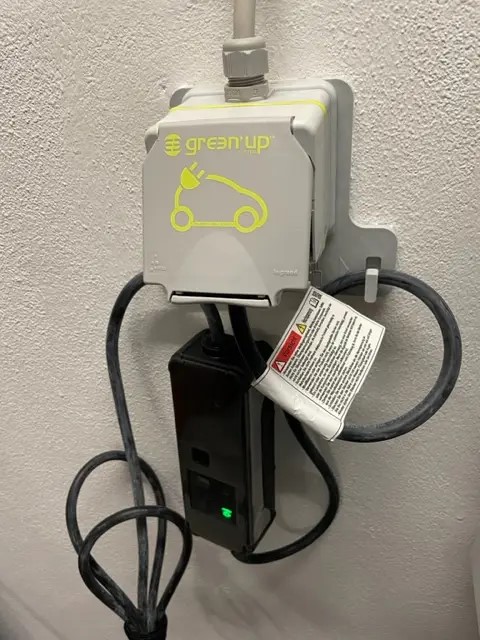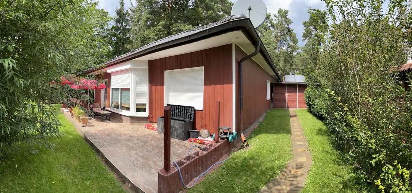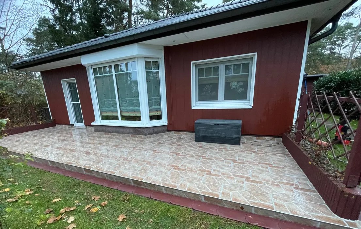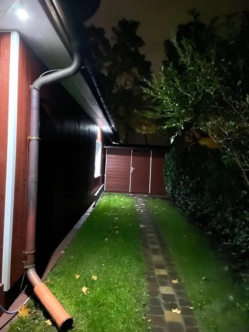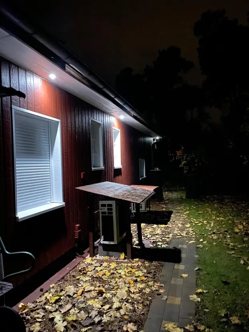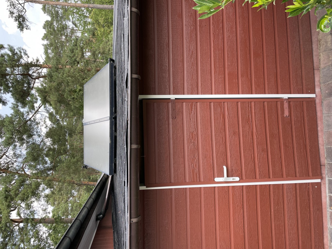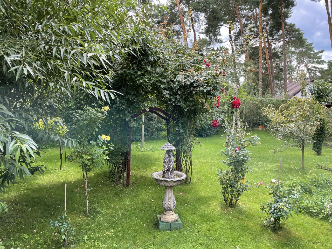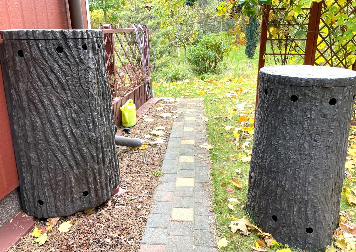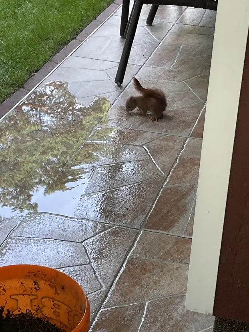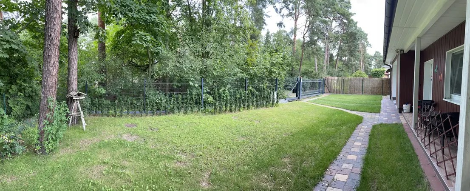Exposé
Neuwertig, frei stehendes Einfamilienhaus-Bungalow, barrierefrei, viele komfortable Know-hows, mit kleinem Wassergrundstück am Lanken-See
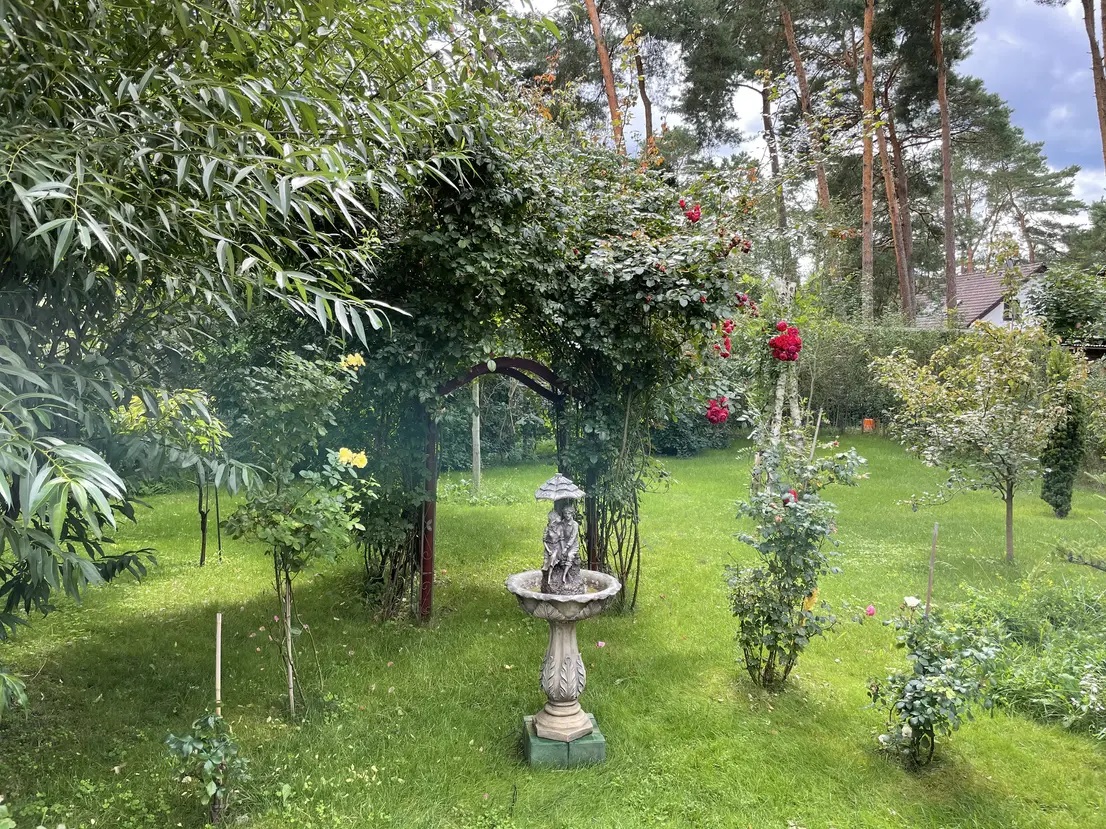
Description short
As good as new, detached single-family home bungalow, barrier-free, many and comfortable know-hows, large terrace and much more, excellent energy structure, with additional small waterfront property on Lake Lanken
*This Expose is available in German, English and Russian language.
Facebook-link: https://www.facebook.com/avimmobilienberlin/
Instagram-link: https://www.instagram.com/avimmobilienberlin/
Facebook-link: https://www.facebook.com/avimmobilienberlin/
Instagram-link: https://www.instagram.com/avimmobilienberlin/
Description
The detached bungalow on offer here was built in 2012 and presents itself in mint, very well-kept condition.
The house has energy efficiency class A and an energy consumption of 32.2 kWh.
It has 1 living room with integrated dining and kitchen area (43.6 m²), 2 bedrooms (16.6 + 8.7 m²), a large bathroom (8.5 m²) and a utility room with integrated guest WC (8.1 m²).
Integrated into the house is an approximately 22.00 m² garage with direct access to the hallway, which can be converted into another living space with little effort.
Opposite the bedroom is the first access to the utility room, in which there is a guest WC with washbasin and space for a washing machine and tumble dryer.
At the end of the hallway, a wide glazed double door leads to the living/dining room with integrated kitchen.
The large bay windows in the dining area as well as 2 further windows and the patio door flood the room with plenty of light, offer a beautiful view of the garden and ensure a pleasant feeling of space.
The fitted kitchen is equipped with an integrated oven, dishwasher and microwave (all from the Siemens brand and installed at a convenient height).
The 90 cm wide induction hob (Siemens) is integrated into the cooking island.
In this area there is a second access to the utility room (HWR) as well as to the terrace and the 2nd air conditioning unit.
The 27.00 m² south-facing terrace can be converted into a conservatory.
There is sufficient space on the plot for a pool, for example.
You will find an absolutely favourable offer here, because according to current calculations regarding the standard land value and construction costs, the property has a new-build value of over €800,000.
Equipment
All living rooms have underfloor heating and a comfortable ceiling height of 2.55 metres, which is clad with wooden panels.
The hallway is fitted with wall-high built-in wardrobes.
The smaller bedroom (can also be used as a home office or children's room) has air conditioning (hot/cold), and the folding staircase to the cold roof is located here.
The bathroom is tiled wall-high with timelessly elegant tiles, has an extra-large shower (95 x 95 cm), whirlpool bath, glass washbasin with vanity unit, illuminated wall cabinet, WC and illuminated partition to the WC.
The bedrooms are carpeted, all other rooms have floor tiles.
All windows are triple-glazed, there are electric blinds and flyscreen blinds.
The house is illuminated inside and out with LED lighting, the living/dining/kitchen area and the hallway are also equipped with LED ambient lighting.
The house is heated by a solar-assisted heat pump and has two high-quality hot/cold air conditioning units.
The solar thermal system provides heat from April to September, which can also be used for the washing machine via the buffer tank.
There is a 16 A socket (continuous load) in the garage for charging electric cars.
The exterior walls are made of 36 cm pumice stone with additional mineral wool on the inside.
The exterior façade consists of high-quality, low-maintenance wood panelling from Canexel.
There is a carport and a tool shed next to the house.
The residential property includes an approximately 35.00 m² plot of land on the water (5 min walk), with the possibility of installing a jetty (subject to official authorisation).
Outside area:
- Driveway with electric gate 4.00 m wide
- 836.00 m² plot completely fenced
- Paved footpaths
- 27.00 m² terrace + south-facing garden
- Well system with distributor and pop-up sprinkler for
for watering the garden
- 3.40 m² tool shed
- 22.00 m² Garage
- 15.00 m² carport
- Covered waste separation
- 35.00 m² Water property on the Lanken lake
Renovations/refurbishments:
The property is state of the art in terms of technology and refurbishment.
Simply pack your bags and move in - furnishings/furniture can be taken over on request.
2022 - Basic cleaning of the roof, replacement of the fittings in the bathroom and kitchen, replacement of the oven, repainting of the exterior wooden parts of the veranda and carport 2023 - Basic cleaning of the façade, repainting of the exterior concrete surfaces
The property is state of the art in terms of technology and refurbishment.
Simply pack your bags and move in - furnishings/furniture can be taken over on request.
2022 - Basic cleaning of the roof, replacement of the fittings in the bathroom and kitchen, replacement of the oven, repainting of the exterior wooden parts of the veranda and carport 2023 - Basic cleaning of the façade, repainting of the exterior concrete surfaces
Location
Located south-east of Berlin, Zernsdorf is a district of Königs Wusterhausen in the Dahme-Spreewald district of Brandenburg, which is rich in forests and lakes.
There are three lakes in the area, and the residential property itself is around 250 metres from the Zernsdorf Lanken Lake.
Infrastructure
Shopping/supplies/doctors:
In the village (approx. 2-3 km) there are supermarkets (Aldi + Netto), bakery, newsagent, florist and a butcher.
There is also a pharmacy, general practitioner, dentist and physiotherapist.
Transport connections: Via the motorway junction Zernsdorf/Niederlehme (approx. 5 km) you can quickly reach the A9, e.g. to Berlin and in all other directions, the Berlin-Brandenburg airport can be reached in approx. 20 minutes by car.
The nearest bus stop is 50 metres away, in the village itself (approx. 2.5 km) there is the Zernsdorf train station where the RB 36 stops.
In the town of Königs Wusterhausen there is a railway station with connections to the airport, Berlin, Cottbus and much more.
School/day care centre:
A primary school and a daycare centre are approx. 1.5 km away or in the town.
Secondary schools are located in the town of Königs Wusterhausen.
Others
*Interested parties of this advertisement:For inquiries, we ask for full details of the sender.
Please with address, telephone, fax and email. We ask for your understanding that, without the above information, shipping is unfortunately not possible.
All data and information available to us are based on the information provided by the owner or come from property documents and are given here to the best of our knowledge.
Errors and intermediate sales are reserved.
The legal liability results exclusively from a notarized purchase contract.
Further attractive offers of vacant and rented condominiums and other real estate objects can be found at:
www.av-immobilien-berlin.de
We also have a very good network of financing options for our properties for our customers if the implementation at their own house bank does not fully take effect.
*You would like to sell your property?
We may already have a buyer for you, as our customer network has stored the corresponding search profiles both nationally and internationally.
We accompany you with your property professionally in all technical and legal procedures around the sale of your property.
We use our experience to advise you on the realistic valuation of your property and the joint determination of the purchase price.
Of course, we accompany you during the sales procedure until the handover of the property.*
You can also call me directly on +49(0)176-84055531
Aleksander Vukas, real estate specialist, real estate economist
AV Immobilien Berlin - Real Estate Consulting & Agency
AV Immobilien Berlin - Real Estate Consulting & Agency
Indoor amenities
-
 Air conditioning
Air conditioning 
Outdoor amenities
-
 Terrace
Terrace
-
 Grill
Grill 
-
 Pool
Pool
-
 Parking
Parking 
-
 Garten/mitbenutzung
Garten/mitbenutzung
-
 Stufenloser Zugang
Stufenloser Zugang
Distances
Image gallery
energy certificate
- energy efficient: consumption certificate
- final energy: 32.20 kWh EP / m2, year
- energy efficiency: 0.00 kWh/(m²*a)
- Energy efficiency class: A
- year of construction: 2022
- Heating: Wärmepumpe
- Significant energy exchanger: electricity
- legally required information energy certificate: Energy proof is available for the building
- Creation Date: from 1 May 2014 (EnEV 2014)
- Energy certificate valid until: 10.07.2033
Overview
Team
Alexander Vukas
Immobilien Ökonom
av@av-immobilien-berlin.de
