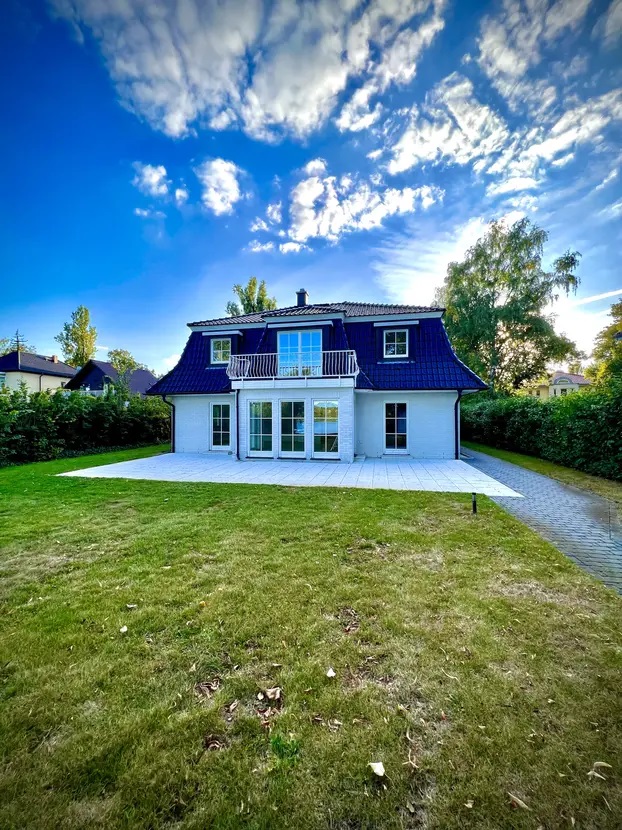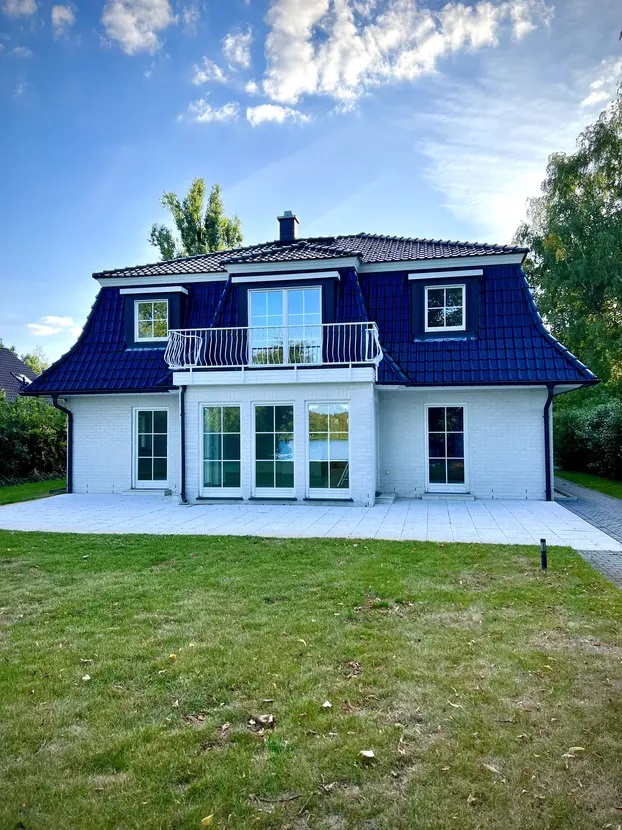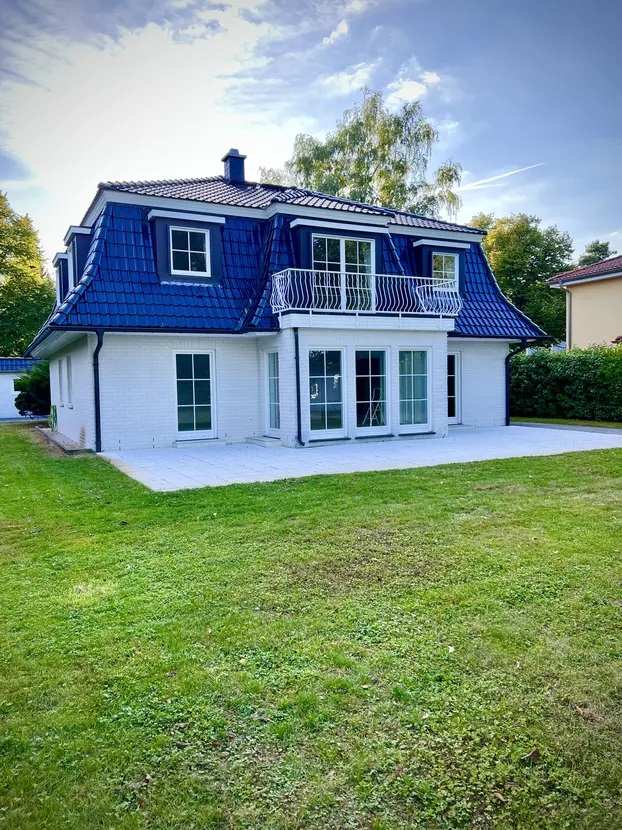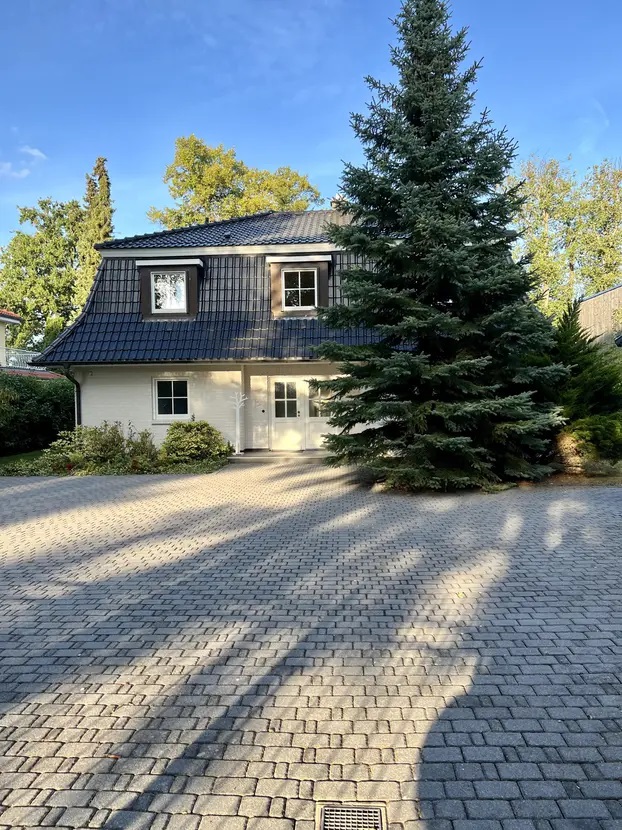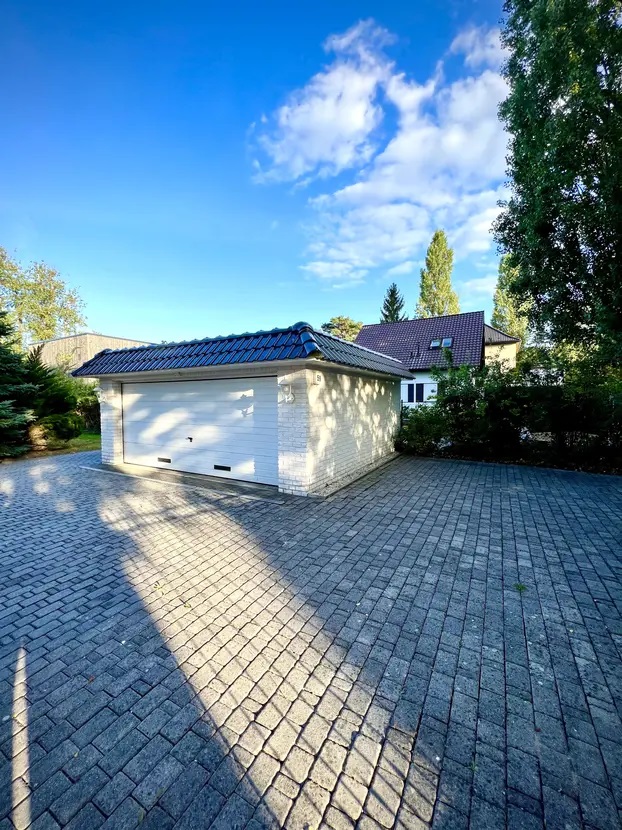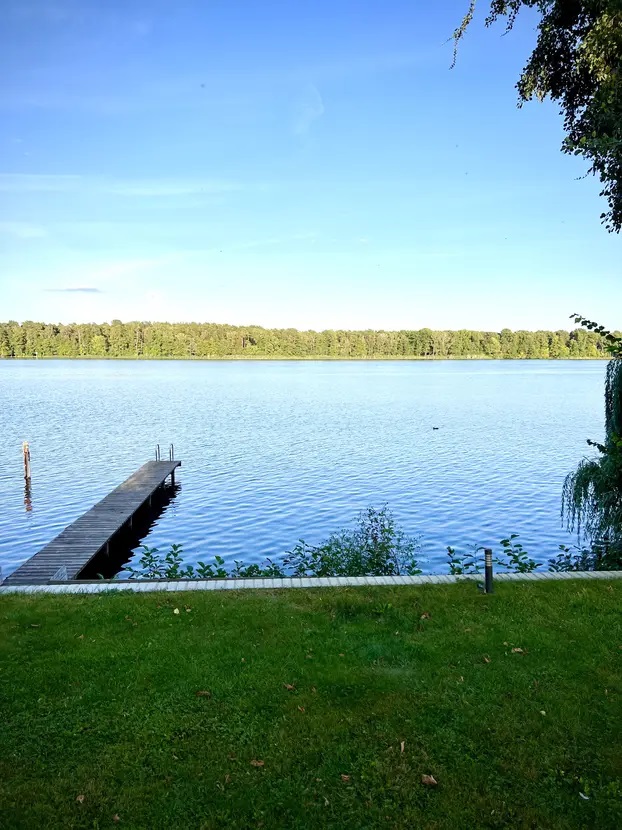Exposé
Villa bungalow on 2 floors, private lake access and own jetty, double garage, further building potential
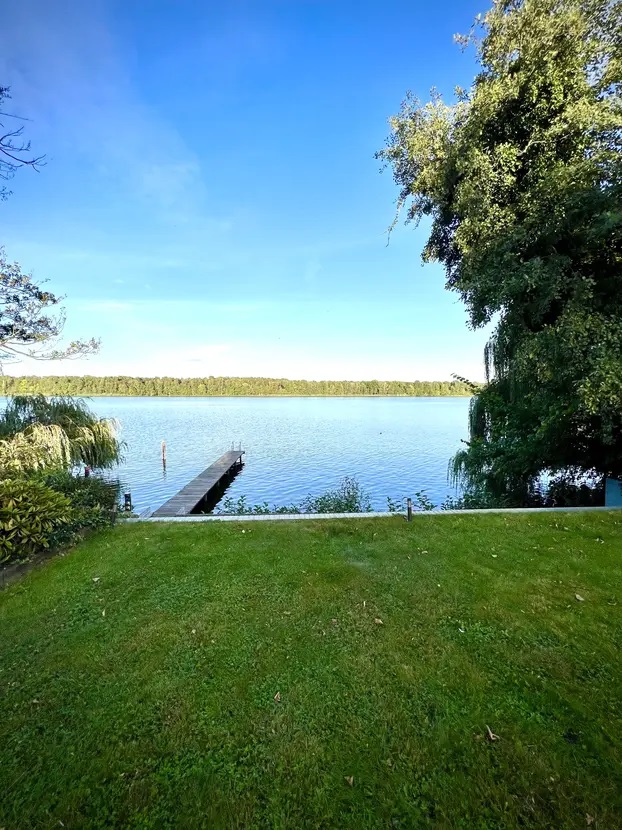
Description short
A special villa bungalow on 2 floors, double garage, parking spaces, with private lake access and own jetty, further building potential
Description
This magnificent, modern villa with 6 rooms is located directly on the shores of the Langen See.It was built in 2005 as a modern prefabricated house and radiates modern elegance with its white clinker bricks made of fine silver sandstone and the anthracite-coloured mansard roof.
The splendid lakeside villa is situated on a plot of around 1,533 m², which faces east-west and therefore allows plenty of sunlight at any time of day.
It is picturesquely framed by greenery and therefore offers plenty of privacy.
A large driveway leads through the electric gate to the property.
The entrance area of the house, the 5 parking spaces on the plot and the spacious double garage are harmoniously integrated into the overall architectural concept.
The dreamlike garden with many lush bushes and stately trees, a large terrace and its own jetty with private access to the lake can be accessed both from the living/dining area and through the kitchen.
Whether as a guest house or studio: a pretty garden shed of around 50 m² with two rooms and lots of windows is just waiting to be used again.
The property is equipped with an automatic sprinkler system and has a well for drawing garden water.
The spacious plot allows for further development following verbal approval from the Treptow-Köpenick building authority.
Furthermore, a division or other development of the property is also possible.
Equipment
With around 220 m² of living space, 6 bedrooms and 2 bathrooms, the interior offers plenty of room for very comfortable living at the highest level.The many windows, some of which are floor-to-ceiling, with security glazing throughout the ground floor reflect an open-plan lifestyle.
The entire house is flooded with light and offers a marvellous view of the lake everywhere, this view is particularly unique in the living/dining area.
For future cosy moments, everything has already been prepared in the living room for the installation of a fireplace.
The spacious, modern kitchen from the manufacturer "Ballerina" with frosted glass and white fronts is equipped with appliances from Siemens and Samsung and has an additional pantry.
Here, it is fun to try out recipes and prepare appealing dishes for loved ones and guests.
Also on the ground floor is an attractive guest bathroom with WC and shower, a versatile room and the approx. 12 m² utility room.
On the upper floor there is a bedroom with a spacious separate dressing room and a generous master bathroom with bath and shower, which are fitted with Grohe fittings.
From the bedroom there is access to a stately balcony with a fantastic view of the lake and the entire property.
Two further bright rooms and a boiler room complete the floor.
Location
In the neighbourhood of the Karolinenhof district, a popular villa suburb in the south-east of Berlin, large forests and numerous lakes are waiting to be explored.
A wide range of shopping facilities, medical care facilities, restaurants, schools and daycare centres are available in the immediate vicinity.
Berlin's city centre is very easy to reach both via the city motorway and by public transport.
A wide range of shopping facilities, medical care facilities, restaurants, schools and daycare centres are available in the immediate vicinity.
Berlin's city centre is very easy to reach both via the city motorway and by public transport.
Others
*Interested parties of this advertisement:
For inquiries, we ask for full details of the sender.
Please with address, telephone, fax and email. We ask for your understanding that, without the above information, shipping is unfortunately not possible.
All data and information available to us are based on the information provided by the owner or come from property documents and are given here to the best of our knowledge.
Errors and intermediate sales are reserved.
The legal liability results exclusively from a notarized purchase contract.
Further attractive offers of vacant and rented condominiums and other real estate objects can be found at:
www.av-immobilien-berlin.de
We also have a very good network of financing options for our properties for our customers if the implementation at their own house bank does not fully take effect.
*You would like to sell your property?
We may already have a buyer for you, as our customer network has stored the corresponding search profiles both nationally and internationally.
We accompany you with your property professionally in all technical and legal procedures around the sale of your property.
We use our experience to advise you on the realistic valuation of your property and the joint determination of the purchase price.
Of course, we accompany you during the sales procedure until the handover of the property.*
You can also call me directly on +49(0)176-84055531
Aleksander Vukas, real estate specialist, real estate economist
AV Immobilien Berlin - Real Estate Consulting & Agency
For inquiries, we ask for full details of the sender.
Please with address, telephone, fax and email. We ask for your understanding that, without the above information, shipping is unfortunately not possible.
All data and information available to us are based on the information provided by the owner or come from property documents and are given here to the best of our knowledge.
Errors and intermediate sales are reserved.
The legal liability results exclusively from a notarized purchase contract.
Further attractive offers of vacant and rented condominiums and other real estate objects can be found at:
www.av-immobilien-berlin.de
We also have a very good network of financing options for our properties for our customers if the implementation at their own house bank does not fully take effect.
*You would like to sell your property?
We may already have a buyer for you, as our customer network has stored the corresponding search profiles both nationally and internationally.
We accompany you with your property professionally in all technical and legal procedures around the sale of your property.
We use our experience to advise you on the realistic valuation of your property and the joint determination of the purchase price.
Of course, we accompany you during the sales procedure until the handover of the property.*
You can also call me directly on +49(0)176-84055531
Aleksander Vukas, real estate specialist, real estate economist
AV Immobilien Berlin - Real Estate Consulting & Agency
Indoor amenities
Outdoor amenities
-
 Balcony
Balcony
-
 Terrace
Terrace
-
 Toilets
Toilets
-
 Grill
Grill 
-
 Parking
Parking 
-
 Garten/mitbenutzung
Garten/mitbenutzung
-
 Stufenloser Zugang
Stufenloser Zugang
Distances
Image gallery
energy certificate
- energy efficient: consumption certificate
- final energy: 70 kWh EP / m2, year
- energy efficiency: 0.00 kWh/(m²*a)
- Energy efficiency class: B
- year of construction: 2005
- Heating: gas heating
- Significant energy exchanger: Gas
- legally required information energy certificate: Energy proof is available for the building
- Creation Date: from 1 May 2014 (EnEV 2014)
- Energy certificate valid until: 10.03.2025
Overview
Team
Alexander Vukas
Immobilien Ökonom
av@av-immobilien-berlin.de
