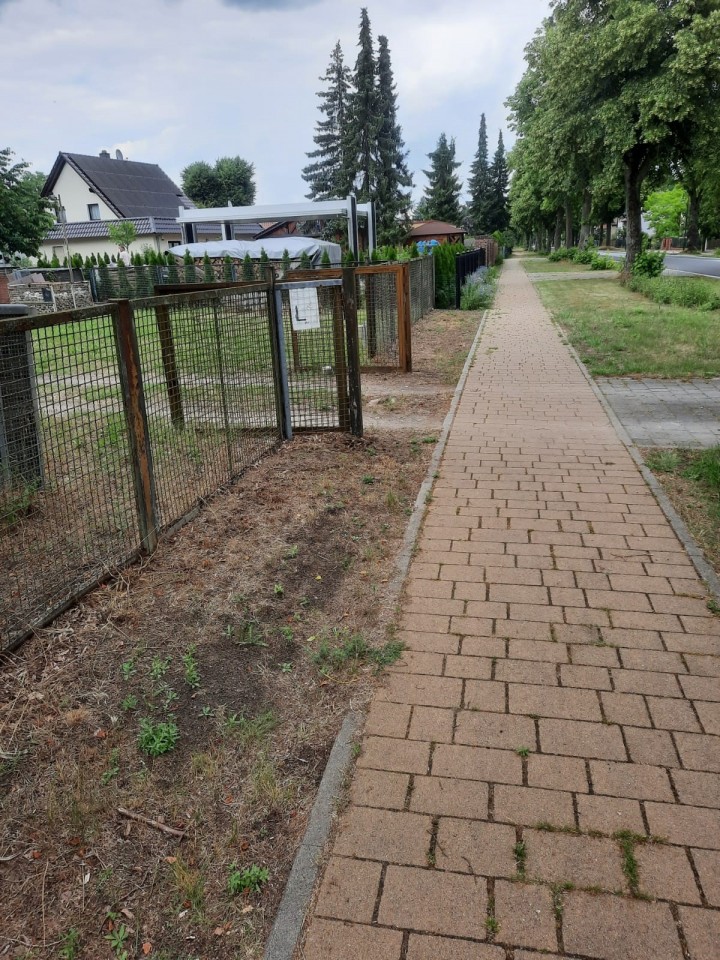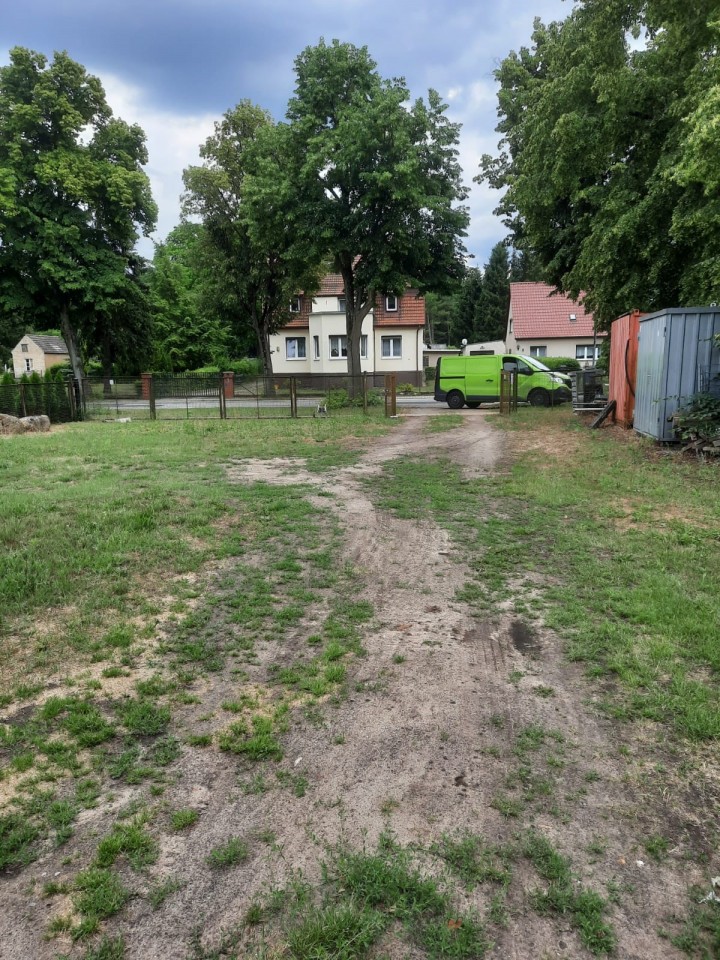Exposé
Building plot for example for a multi-family house, two full floors with 4 residential units, additional attic, architect drawings available
Description short
A 530 m2 building plot for, for example, a multi-family house, two full floors with 4 flats, plus attic, architect's drawings available, or for a single-family or two-family house.
The plot is very close to the lake.
A flexible use is given here.
The plot is very close to the lake.
A flexible use is given here.
*This Expose is available in German, English and Russian language.
Description
There is an entire waterfront property with an area of about 2,000 m2, it is about 100 m long, of which about 70 m x 21 m are symmetrically cut and another 30 m are completely asymmetrically cut, which allows a very discreet and versatile design.*Of the total plot, about 530 m2 of the upper part of the plot is sold with its own/separate driveway.
The total plot can therefore be divided and separated in principle.
For a division of this total plot, 2 existing, separate access roads are already available.
The large total property is also "divisible" due to the still available, existing development area, according to the surrounding development under building law and the already promised development of a 4-family house (multi-family house, architect's drawings available) in the front area of the property.
There is already an existing property in the rear area, a villa bungalow with direct access to the lake, which can be divided separately from the upper area of the property, which is for sale.
A development of a smaller residential building, for example for the own use of a single-family or two-family house can also be set up.
The choice of an owner-occupied home, a multi-generational house or a capital investment for letting are all possible.
It is also possible to include a quiet part of the business such as an office or practice.
*For your additional information, you can find an exposé of the already built-up area of the plot or of the entire complex here under this link on our website:
https://portal.av-immobilien-berlin.de/index.php/property/380
It is also possible to purchase the entire property including the existing buildings and direct access to the water.
Equipment
There is a rather rare opportunity/rarity to acquire a plot of land that can be built on, as is the case here.A multi-family house with 4 flats (2 full floors + attic) can be built, which is located in the front area of the property.
An approved request for a 4-family house/apartment building on 2 full floors, an attic storey and 4 parking spaces is available.
The area to be built on as per the application is 12m x 12m plus 4 parking spaces on the site. The basis for this is the already existing surrounding development.
A living space of about 100 m2 can be created on each floor.
Architect drawings for the apartment building are already available.
It can be taken over like this or an own, new preliminary building application can be submitted accordingly.
According to the valid building law, the attic can then be converted into another 100 m2 of living space after 2 years of existence, as is the case here.
This would result in a 4-6 family house with a total living space of about 300 m2.
The construction can be started immediately.
*In total there is a large property of about 2,000 m2 which is "divisible", for the building plot offered here about 530 m2 are sold in the front part of the property.
For a division of this total plot there are already 2 existing access roads.
*Information on the total plot or the built-up lower plot area:
On this divisible total plot there is already a beautiful villa-bungalow with direct, private access to the lake in the rear plot area.
-detached villa-bungalow with about 180 m2 living space
-a rarity in the property constellation, rarely possible to acquire something there
-luxury / high quality equipment
-large plot area (water plot)
-direct access to the lake
-a beautiful, glazed pavilion directly on the waterfront
-landscaped garden
If desired, you can purchase the additional 1,500 m2 of land with direct and own lake access with house and grounds for € 1.15 million.
A total acquisition of the entire 2,000 m2 property as described above can thus be acquired for a total purchase price of € 1.35 million.
Location
Close to the new TESLA factory, only 15 min. drive away!Kagel, a district of the municipality of Grünheide (Mark) with around 1,300 inhabitants, is located about 12 km east/southeast of the Berlin city limits and is characterised by a landscape rich in forests and water in the Oder-Spree district.
The village is characterised by a modern village thoroughfare, a core with a community centre, fire brigade, a youth club, the village church and a Kneipp day-care centre, all within walking distance.
The main municipality of Grünheide (Mark), with a total of almost 10,000 inhabitants, is easily accessible by car in about 5 minutes. There you will find all the important things for daily life (day-care centre, comprehensive school with upper secondary school, a grammar school, shops, doctors/pharmacies, restaurants, bank, post office).
A bus connection takes you to the train stations in Fangschleuse and Erkner, where you can reach the city centre of Berlin in a good 30 minutes. Regional trains run every half hour. Other regions such as Fürstenwalde, Strausberg and Müncheberg can be reached in about 20 minutes. Küstrin in Poland is 50 km away and easily accessible via the B1/5.
Others
*Persons interested in this advertisement:Please provide full sender details for enquiries.
Please include address and e-mail.
We ask for your understanding that without the aforementioned information it is unfortunately not possible to send the advertisement.
All data and information available to us are based on the information provided by the owner or are taken from property documents and are reproduced here to the best of our knowledge.
Errors and prior sale reserved.
The legal obligation results exclusively from a notarially concluded purchase contract.
*You would like to sell your property?
We may already have a buyer for you, as our customer network has stored the corresponding search profiles both nationally and internationally.
We accompany you with your property professionally in all technical and legal procedures around the sale of your property.
We use our experience to advise you on the realistic valuation of your property and the joint determination of the purchase price.
Of course, we will accompany you during the sales procedure until the handover of the property. *
You will find further attractive offers of vacant and rented freehold flats and other real estate properties at:
www.av-immobilien-berlin.de
We also have a sustainable network of financing options to support our clients with our properties.
You are also welcome to contact me directly by telephone on +49(0)176-84055531.
Aleksander Vukas, Real Estate Specialist, Real Estate Economist
AV Immobilien Berlin - Real Estate Consulting & Agency
Indoor amenities
Outdoor amenities
Distances
Image gallery
energy certificate
- final energy: kWh EP / m2, year
- energy efficiency: 0.00 kWh/(m²*a)
- Energy efficiency class: -
- year of construction:
- Heating:
- Energy certificate valid until:
Overview
Team
Alexander Vukas
Immobilien Ökonom
av@av-immobilien-berlin.de





 commission
commission