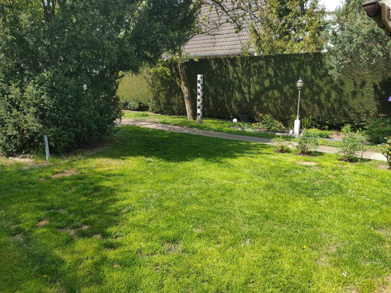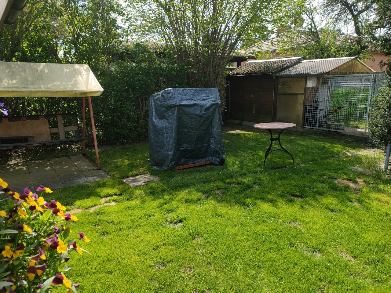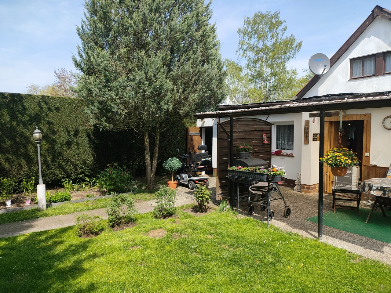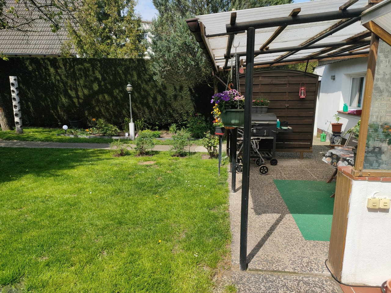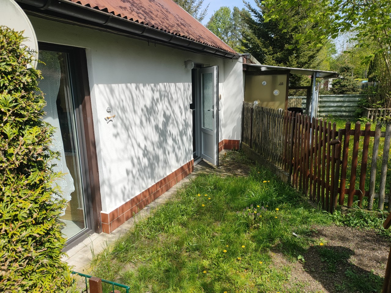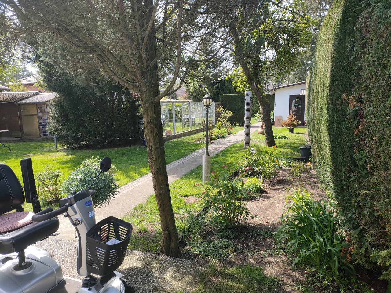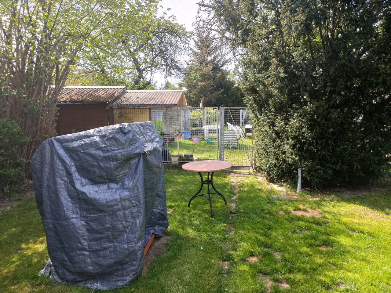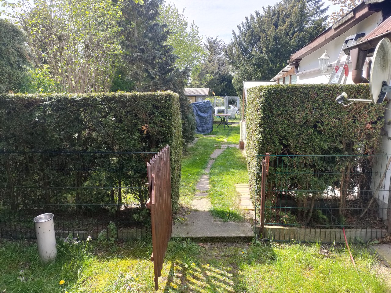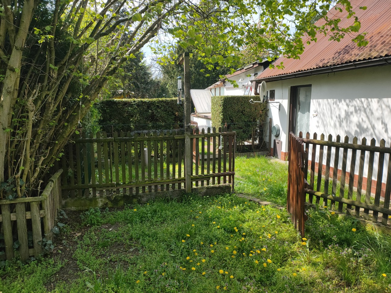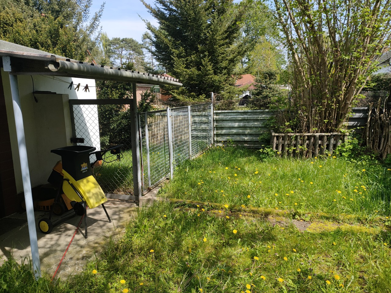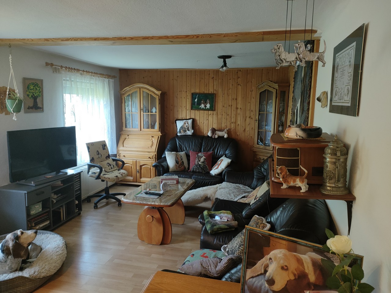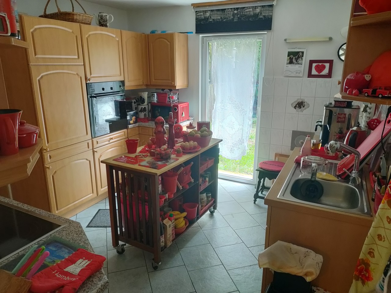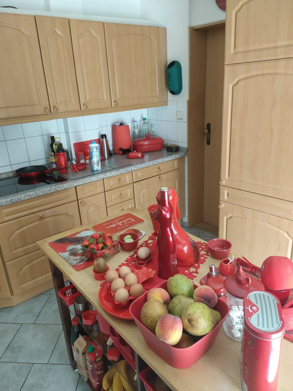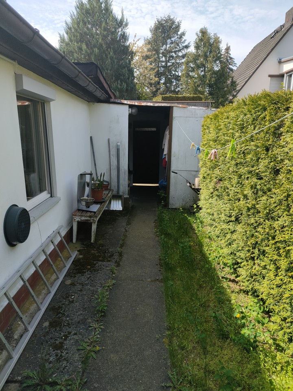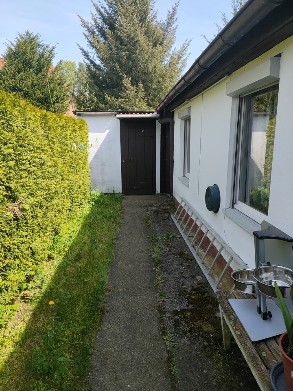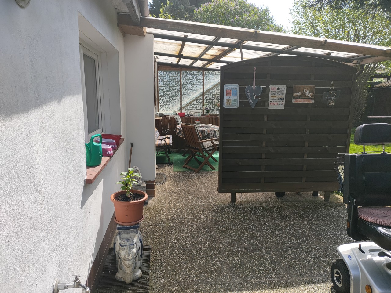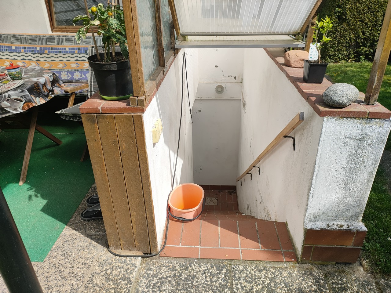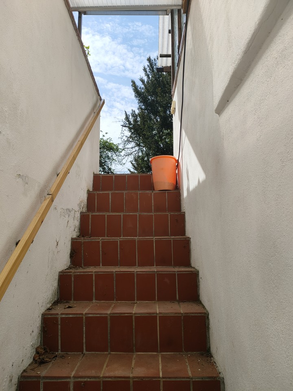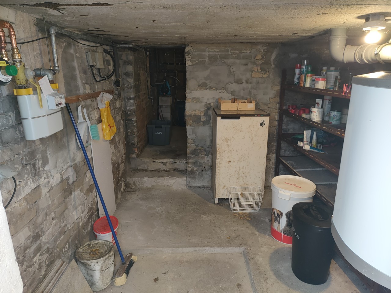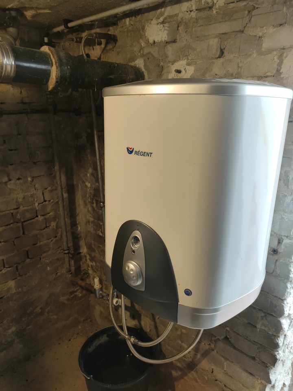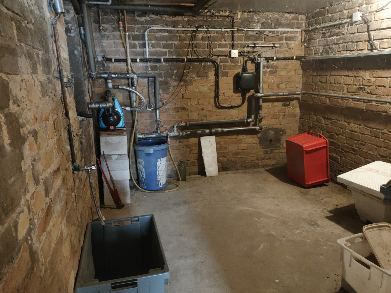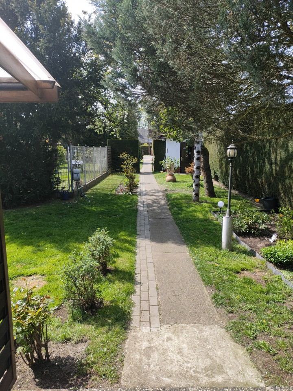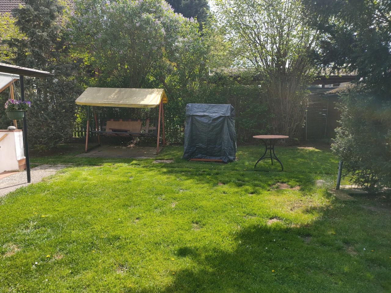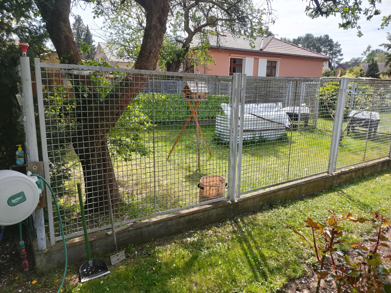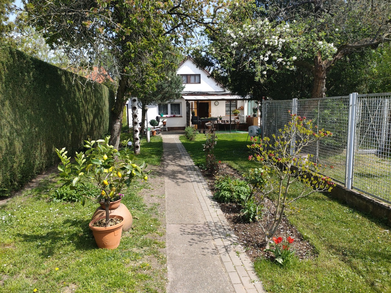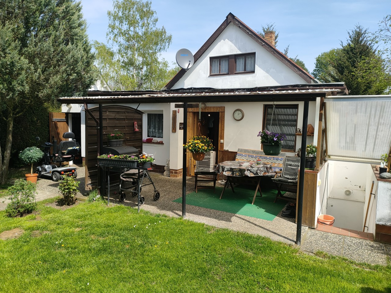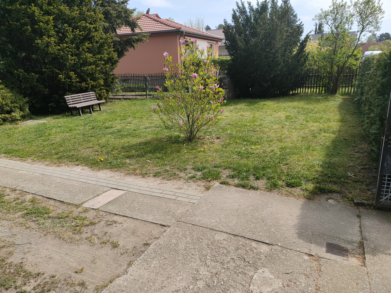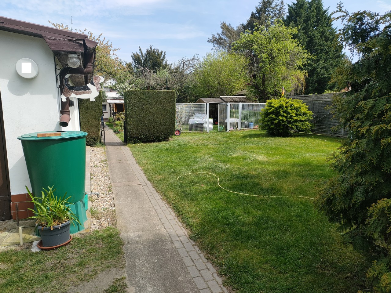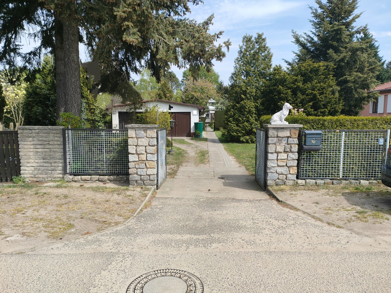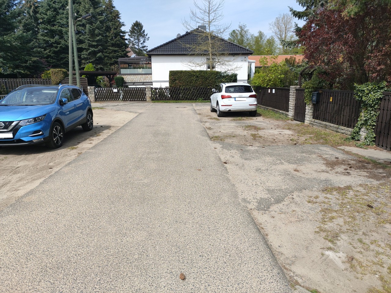Exposé
idyllic building plot on 1.080 m2, for 1-2 family houses, with existing small house and garage on the green landscaped property.
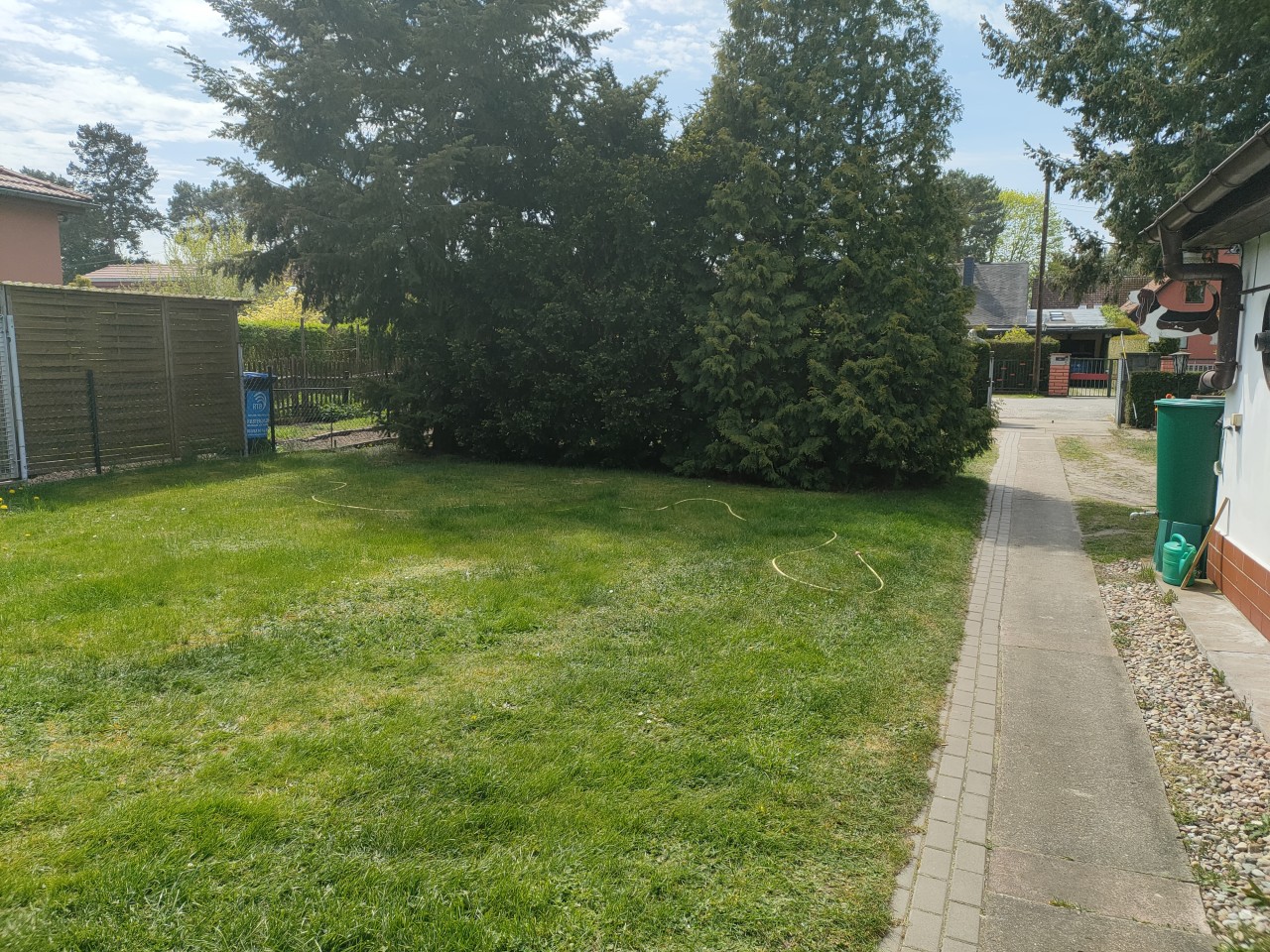
Description short
idyllic building plot on 1.080 m2, for 1-2 family houses, with existing small house and garage on the green landscaped property, with a demolition of the small house more new building is possible
*This Expose is available in German, English and Russian language.
Description
A total plot of about 1,080 m2 with new or further building potential is offered.The plot is developed and fenced.
The total plot measures approx. 64.20 m x 16.70 m = 1,072.00 m2 and is in principle also divisible.
The permissible development here results from the existing surrounding development (§34 Baugesetzbuch), because there is no established development plan for this area of Müggelsheim.
-Land use General / pure residential area
-Guideline values: GRZ 0.2
GFZ 0.2 (1 full storey + attic)
The total buildable area of the plot for residential development is therefore approx. 210 m2.
*Taking into account the existing small house, if it is left as it is, the development is then still possible with a residential building of approx. 100 m2 with a developed attic storey (no full storey).
Otherwise, the utilisation of the maximum residential building development as described above is possible, in that the existing small house would then be removed.
The size of the development that can be approved and its placement on the plot will result from the concrete planning by an architect and the coordination with the urban planning department of the Treptow-Köpenick district office.
The registration of a building encumbrance for the public-law securing of the rights to walk, drive and line will be required in the event of a real division of the property.
Current building (can be demolished or removed):
On this plot there is an existing building in the rear part of the plot, a small house with the dimensions 12.60 m x 7.25 m = 91.35 m2 area including a large terrace/veranda, as well as a garage with the dimensions 9.00 m x 3.50 m = 31.50 m2 area.
The small house was built in 1936 and then successively renovated, modernised and cultivated by the owner for his own habitation.
The small house was first built in 1936 as an arbour, then extended over the years into a small house.
It has a living area of about 90 m2 including the large veranda/terrace.
The small house-bungalow is built on the ground floor and is suitable for the elderly.
There are 3 rooms, a full and nice fitted kitchen, a utility room and adjoining shed, a tool shed and a laundry room.
The existing ISO windows on the ground floor are partly soundproof windows, in the living room there are electric shutters.
The attic is accessible and suitable for living, already has large windows and can be finished accordingly with further 2-3 additional rooms.
The house is supplied with gas heating, the water is supplied by the city water and the existing well water.
There is a partial basement with 2 rooms.
The attic can be used for living purposes, then it has to be finished accordingly.
Possibilities of additional or uniform development:
This small house can continue to be used for various purposes for an appropriate period of time, as well as be built on with another new dwelling house in the front area with a plot area of about 100 m2.
In due course, this small house can be removed and two 1-2 family houses with a full storey and an attic can be built on it, or two houses with a ground floor and an attic each, as described above.
There are no other vacant plots there, the surrounding plots have been occupied by other developments in the neighbourhood.
*Condition and wish on the part of the owners:
The property can be purchased immediately, the elderly couple is to be granted a further right to live and stay.
It is about 2-3 years time for the owners needed, after that the property will be handed over completely free.
By arrangement, an appropriate down payment can be made initially, the remaining amount then on full takeover.
Link for a short video:
The attic can be used for living purposes, then it has to be finished accordingly.
Possibilities of additional or uniform development:
This small house can continue to be used for various purposes for an appropriate period of time, as well as be built on with another new dwelling house in the front area with a plot area of about 100 m2.
In due course, this small house can be removed and two 1-2 family houses with a full storey and an attic can be built on it, or two houses with a ground floor and an attic each, as described above.
There are no other vacant plots there, the surrounding plots have been occupied by other developments in the neighbourhood.
*Condition and wish on the part of the owners:
The property can be purchased immediately, the elderly couple is to be granted a further right to live and stay.
It is about 2-3 years time for the owners needed, after that the property will be handed over completely free.
By arrangement, an appropriate down payment can be made initially, the remaining amount then on full takeover.
Link for a short video:
https://photos.onedrive.com/share/E260E174D4A8741A!606?cid=E260E174D4A8741A&authkey=!ABVxCf-gmQakPFM&ithint=video
For full information and procedure, please contact me directly on 0176-840 555 31.
Equipment
-1072.00 large plot of land- further residential building of 100 m2 plot area according to existing surrounding development (§34 Baugesetzbuch)
as there is no fixed development plan for this area of Müggelheim.
...or...
-demolition or removal of the small house and new development of even larger area for a
1-2 family house including full storey and attic, cellar etc., 210 m2 plot area.
Currently existing on the plot:
-existing small house on about 90 m2 area.
-ground floor
-appropriate for the age
-3 rooms on the ground floor
-complete and pretty fitted kitchen
-bathroom
-utility room
-living room electric shutters
-ISO window double glazing
-attic with window, final conversion for living given
-large terrace/veranda
-laundry room
-general shed
-utility shed
-partial basement 2 rooms
-gas heating
-urban water supply
-well water additionally e.g. for garden and washing and waste water etc.
-large and massive garage
*The small house can be kept for the time being or demolished for an even bigger new building.
Location
The building plot with the bungalow and garage on the property is located in Berlin-Müggelheim, close to Müggelsee and Große Krampe, in a quiet and idyllic residential area.
It is about 5 minutes to the forest.
In the immediate vicinity there are two dentists and two general practitioners, two physiotherapies and restaurants.
A school and three kindergartens are located in the village.
Grocery shops such as Aldi, Norma, Getränke Hoffmann, and a pharmacy are located in the village.
It takes about 10 minutes to walk to the bus and to the centre of the village.
It is about 5 minutes to the forest.
In the immediate vicinity there are two dentists and two general practitioners, two physiotherapies and restaurants.
A school and three kindergartens are located in the village.
Grocery shops such as Aldi, Norma, Getränke Hoffmann, and a pharmacy are located in the village.
It takes about 10 minutes to walk to the bus and to the centre of the village.
Others
*Interested parties of this advertisement:
For inquiries, we ask for full details of the sender.
Please with address, telephone, fax and email. We ask for your understanding that, without the above information, shipping is unfortunately not possible.
All data and information available to us are based on the information provided by the owner or come from property documents and are given here to the best of our knowledge.
Errors and intermediate sales are reserved.
The legal liability results exclusively from a notarized purchase contract.
Further attractive offers of vacant and rented condominiums and other real estate objects can be found at:
www.av-immobilien-berlin.de
We also have a very good network of financing options for our properties for our customers if the implementation at their own house bank does not fully take effect.
For inquiries, we ask for full details of the sender.
Please with address, telephone, fax and email. We ask for your understanding that, without the above information, shipping is unfortunately not possible.
All data and information available to us are based on the information provided by the owner or come from property documents and are given here to the best of our knowledge.
Errors and intermediate sales are reserved.
The legal liability results exclusively from a notarized purchase contract.
Further attractive offers of vacant and rented condominiums and other real estate objects can be found at:
www.av-immobilien-berlin.de
We also have a very good network of financing options for our properties for our customers if the implementation at their own house bank does not fully take effect.
*You would like to sell your property?
We may already have a buyer for you, as our customer network has stored the corresponding search profiles both nationally and internationally.
We accompany you with your property professionally in all technical and legal procedures around the sale of your property.
We use our experience to advise you on the realistic valuation of your property and the joint determination of the purchase price.
Of course, we accompany you during the sales procedure until the handover of the property.*
You can also call me directly on +49(0)176-84055531
Aleksander Vukas, real estate specialist, real estate economist
AV Immobilien Berlin - Real Estate Consulting & Agency
Indoor amenities
-
 Dishwasher
Dishwasher 
-
 Heating
Heating 
-
 Internet
Internet 
Outdoor amenities
-
 Terrace
Terrace
-
 Grill
Grill 
-
 Parking
Parking 
-
 cellar
cellar
-
 Garten/mitbenutzung
Garten/mitbenutzung
-
 Stufenloser Zugang
Stufenloser Zugang
Distances
Image gallery
energy certificate
- final energy: kWh EP / m2, year
- energy efficiency: 0.00 kWh/(m²*a)
- Energy efficiency class: -
- year of construction: 1936
- Heating:
- Energy certificate valid until: 20.03.2033
Overview
Team
Alexander Vukas
Immobilien Ökonom
av@av-immobilien-berlin.de

