Exposé
Multi-generation/2-family house in mint condition, modern city villa in good residential environment, on the outskirts of Berlin
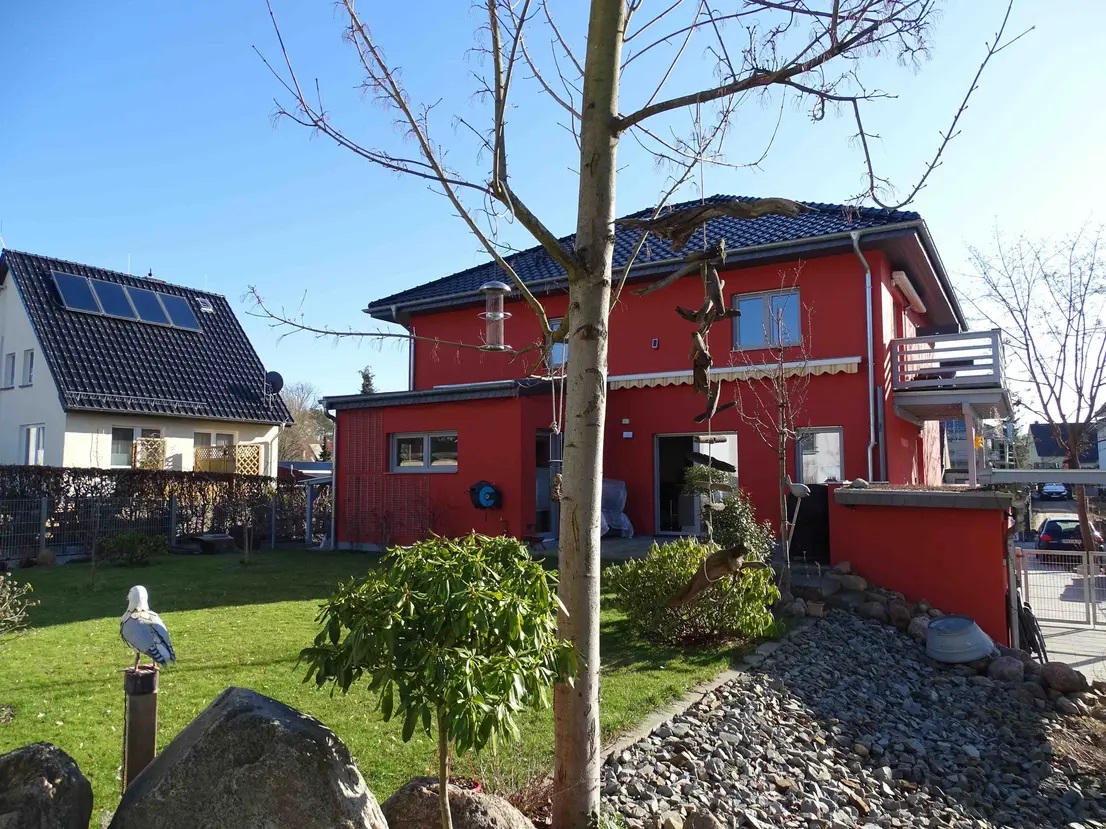
Description short
An architect's house with 3 flats, multi-generation/multi-family house, a modern city villa in a good residential environment, on the outskirts of Berlin, energy: environmental heat through heat pump, many extra features available.
*english : This Expose is available in German, English and Russian language.
Description
The architect's house urban villa was newly built as a multi-family/multi-generation house in 2019.
The approximately 600 m2 large plot carries the dimensions 33.77 m x 17.75 m (rectangle).
The massive and energetically designed construction of the urban villa was built with state-of-the-art technology and high-quality materials.
The total living area is approximately 230 m2 with a total of 6 (7) rooms distributed over two full floors and one room in the converted attic.
The basement, which has been converted for living purposes, offers a further approx. 99.00 m² of space for a variety of uses, which is currently used as living and working space and in other rooms as a laundry room, storage room, as a warehouse and workshop.
The roof surfaces of the house are suitable to be equipped with a photovoltaic system, thus achieving complete energy independence.
The approximately 600 m2 large plot carries the dimensions 33.77 m x 17.75 m (rectangle).
The massive and energetically designed construction of the urban villa was built with state-of-the-art technology and high-quality materials.
The total living area is approximately 230 m2 with a total of 6 (7) rooms distributed over two full floors and one room in the converted attic.
The basement, which has been converted for living purposes, offers a further approx. 99.00 m² of space for a variety of uses, which is currently used as living and working space and in other rooms as a laundry room, storage room, as a warehouse and workshop.
The roof surfaces of the house are suitable to be equipped with a photovoltaic system, thus achieving complete energy independence.
Equipment
-A total of 3 flats, each with separate entrances and a fully developed cellar.
*On the ground floor (WE1)
The flat on the ground floor is currently occupied by the owner himself. The total usable living space is 194 m2.
There are 2 rooms used for living purposes in the basement area with underfloor heating, which can only be accessed from the ground floor apartment.
-All floors are tiled
-very high quality fitted kitchen with cooking island and counters as well as a natural stone worktop.
-the extra wide window sills are also made of high quality natural stone.
-1 bathroom with large shower and bathtub at ground level
-1 guest bathroom with shower at ground level
-built-in wardrobes as walk-in wardrobe
-very large and bright entrance area/hallway with 17 m2 area
-separate cloakroom with built-in cupboards
-a large and sheltered terrace with electric awning
-small carport
-a massive tool shed with green roof
-additional sockets in all window reveals
on the upper floor (WE2)
The flat on the upper floor is currently used by the owner's mother and is about 67 m2.
-all floors are tiled
-living room with real wood parquet flooring
-integrated HAR
-high-quality fitted kitchen with all electrical appliances
-built-in cupboard/wardrobe in the hallway area
-bathroom with spacious shower at ground level
-10 m2 large balcony
-electric awning
-one own small tool shed integrated in the house
*Upper floor/attic floor (WE3)
-this flat was additionally created with the attic conversion, on 2 levels on a total of about 49 m2
-fitted kitchen on the upper floor with all appliances
-shower at ground level
-separate WC
-dining room area
-floors tiled with underfloor heating
-large living room/bedroom in the attic floor
-floor in the attic with high-quality carpeting from Vorwerk
-2 large skylights
more:
-solidly built, so without additional facade insulation
-4 parking spaces are available in the whole house
-own well
-modern heating system, via air heat pump heating
-alarm system
-electric blinds
-hot water supply via corresponding instantaneous water heater
*On the ground floor (WE1)
The flat on the ground floor is currently occupied by the owner himself. The total usable living space is 194 m2.
There are 2 rooms used for living purposes in the basement area with underfloor heating, which can only be accessed from the ground floor apartment.
-All floors are tiled
-very high quality fitted kitchen with cooking island and counters as well as a natural stone worktop.
-the extra wide window sills are also made of high quality natural stone.
-1 bathroom with large shower and bathtub at ground level
-1 guest bathroom with shower at ground level
-built-in wardrobes as walk-in wardrobe
-very large and bright entrance area/hallway with 17 m2 area
-separate cloakroom with built-in cupboards
-a large and sheltered terrace with electric awning
-small carport
-a massive tool shed with green roof
-additional sockets in all window reveals
on the upper floor (WE2)
The flat on the upper floor is currently used by the owner's mother and is about 67 m2.
-all floors are tiled
-living room with real wood parquet flooring
-integrated HAR
-high-quality fitted kitchen with all electrical appliances
-built-in cupboard/wardrobe in the hallway area
-bathroom with spacious shower at ground level
-10 m2 large balcony
-electric awning
-one own small tool shed integrated in the house
*Upper floor/attic floor (WE3)
-this flat was additionally created with the attic conversion, on 2 levels on a total of about 49 m2
-fitted kitchen on the upper floor with all appliances
-shower at ground level
-separate WC
-dining room area
-floors tiled with underfloor heating
-large living room/bedroom in the attic floor
-floor in the attic with high-quality carpeting from Vorwerk
-2 large skylights
more:
-solidly built, so without additional facade insulation
-4 parking spaces are available in the whole house
-own well
-modern heating system, via air heat pump heating
-alarm system
-electric blinds
-hot water supply via corresponding instantaneous water heater
Location
The property offered here is located on a quiet and open plot in Borgsdorf, a district of Hohen Neuendorf in the Oberhavel district.
The practically newly built residential area is characterised by modern town villas, detached and semi-detached houses.
The residential area is located in the midst of unspoilt nature with forests, meadows and lakes.
Direct/nearby infrastructure:
-shopping facilities
-primary schools and day-care centres
-comprehensive school (Regine-Hildebrandt) can be reached in about 5 minutes by car
-doctors
-various restaurants
Leisure activities:
-Berlin Golf Club Stolperheide eV
-Badminton
-Table tennis
-Football club
-Riding and jumping school
-Sports club "Rundendreher e.V."
-children's athletics
-Waterskiing facility in Velte
-TRUM Erlebnis-City in Oranienburg
-Animal and leisure park in Germendorf.
-Nearness to the Havel for water sports enthusiasts
-extensive walks or cycle tours in the immediate vicinity
-Nearness to the B96 and the A10 motorway
-Train station in the direction of Berlin is Borgsdorf station
-Bus stop near the house
With the S1 you can reach the following stations in Berlin:
-It takes about 29 minutes to get to the S/U Gesundbrunnen.
-to Zoologischer Garten it takes about 52 minutes
The practically newly built residential area is characterised by modern town villas, detached and semi-detached houses.
The residential area is located in the midst of unspoilt nature with forests, meadows and lakes.
Direct/nearby infrastructure:
-shopping facilities
-primary schools and day-care centres
-comprehensive school (Regine-Hildebrandt) can be reached in about 5 minutes by car
-doctors
-various restaurants
Leisure activities:
-Berlin Golf Club Stolperheide eV
-Badminton
-Table tennis
-Football club
-Riding and jumping school
-Sports club "Rundendreher e.V."
-children's athletics
-Waterskiing facility in Velte
-TRUM Erlebnis-City in Oranienburg
-Animal and leisure park in Germendorf.
-Nearness to the Havel for water sports enthusiasts
-extensive walks or cycle tours in the immediate vicinity
-Nearness to the B96 and the A10 motorway
-Train station in the direction of Berlin is Borgsdorf station
-Bus stop near the house
With the S1 you can reach the following stations in Berlin:
-It takes about 29 minutes to get to the S/U Gesundbrunnen.
-to Zoologischer Garten it takes about 52 minutes
Others
*Interested parties of this advertisement:
For inquiries, we ask for full details of the sender.
Please with address, telephone, fax and email. We ask for your understanding that, without the above information, shipping is unfortunately not possible.
All data and information available to us are based on the information provided by the owner or come from property documents and are given here to the best of our knowledge.
Errors and intermediate sales are reserved.
The legal liability results exclusively from a notarized purchase contract.
For inquiries, we ask for full details of the sender.
Please with address, telephone, fax and email. We ask for your understanding that, without the above information, shipping is unfortunately not possible.
All data and information available to us are based on the information provided by the owner or come from property documents and are given here to the best of our knowledge.
Errors and intermediate sales are reserved.
The legal liability results exclusively from a notarized purchase contract.
Further attractive offers of vacant and rented condominiums and other real estate objects can be found at:
www.av-immobilien-berlin.de
We also have a very good network of financing options for our properties for our customers if the implementation at their own house bank does not fully take effect.
*You would like to sell your property?
We may already have a buyer for you, as our customer network has stored the corresponding search profiles both nationally and internationally.
We accompany you with your property professionally in all technical and legal procedures around the sale of your property.
We use our experience to advise you on the realistic valuation of your property and the joint determination of the purchase price.
Of course, we accompany you during the sales procedure until the handover of the property.*
You can also call me directly on +49(0)176-84055531
Aleksander Vukas, real estate specialist, real estate economist
AV Immobilien Berlin - Real Estate Consulting & Agency
Indoor amenities
Outdoor amenities
-
 Balcony
Balcony
-
 Terrace
Terrace
-
 Toilets
Toilets
-
 Grill
Grill 
-
 Parking
Parking 
-
 cellar
cellar
-
 Garten/mitbenutzung
Garten/mitbenutzung
Distances
Image gallery
energy certificate
- energy efficient: consumption certificate
- final energy: 39.00 kWh EP / m2, year
- energy efficiency: 0.00 kWh/(m²*a)
- Energy efficiency class: A
- year of construction: 2019
- Heating: Wärmepumpe
- Significant energy exchanger: heat supply
- legally required information energy certificate: Energy proof is available for the building
- Creation Date: from 1 May 2014 (EnEV 2014)
- Energy certificate valid until: 12.10.2032
Overview
Team
Alexander Vukas
Immobilien Ökonom
av@av-immobilien-berlin.de
.jpg)
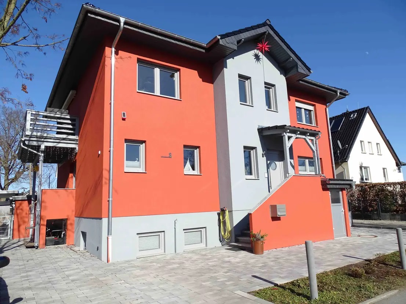
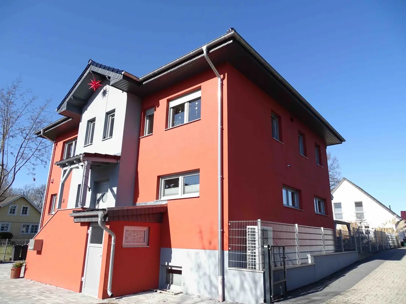
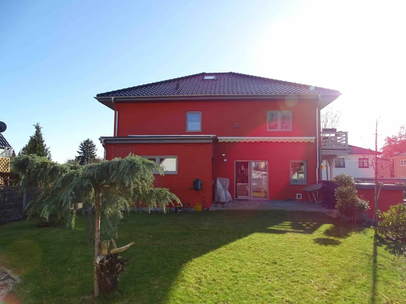
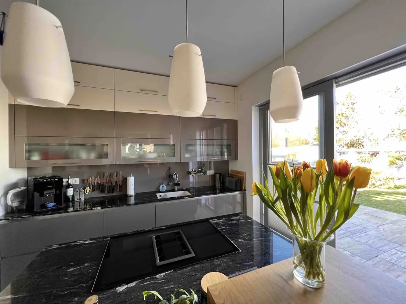
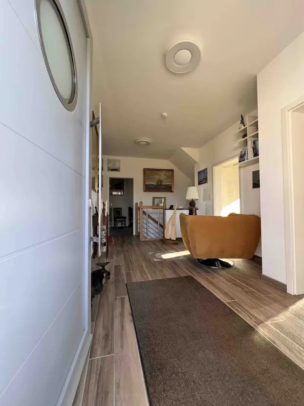
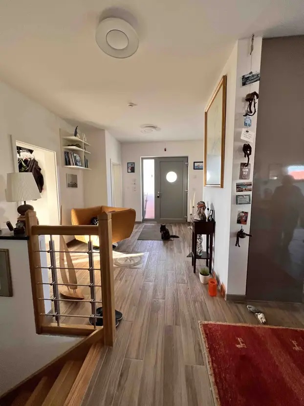
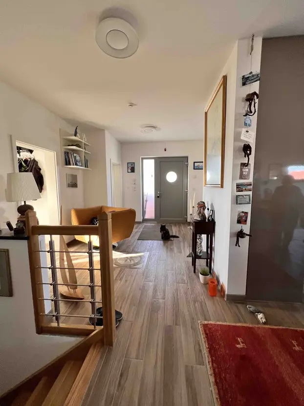
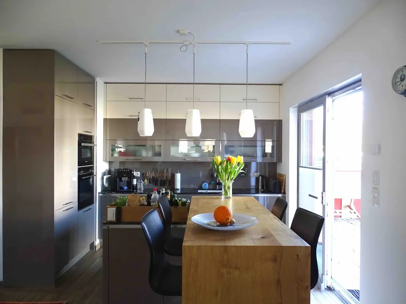
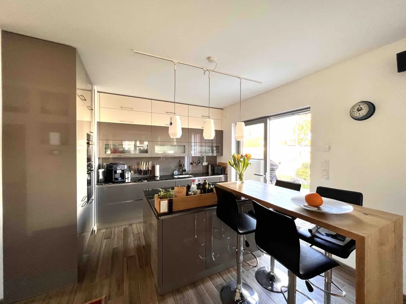
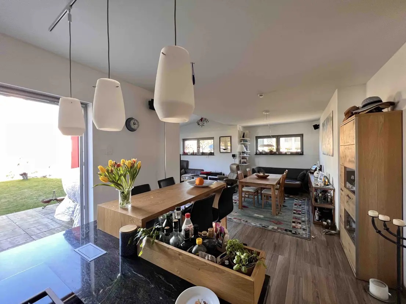
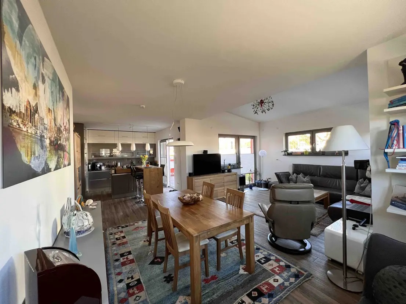

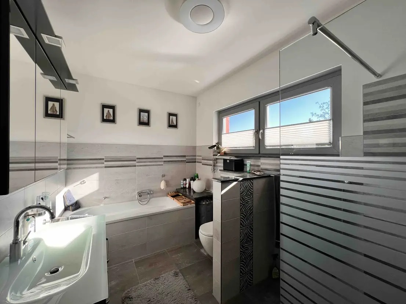
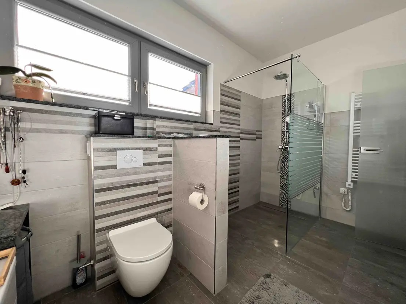
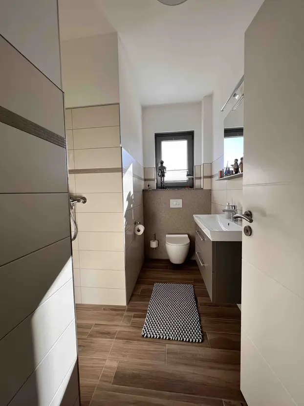

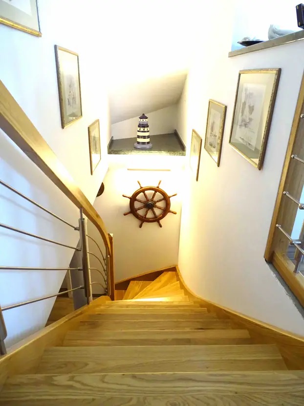
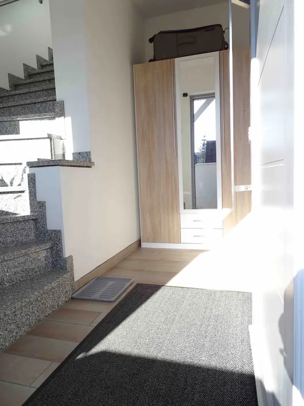
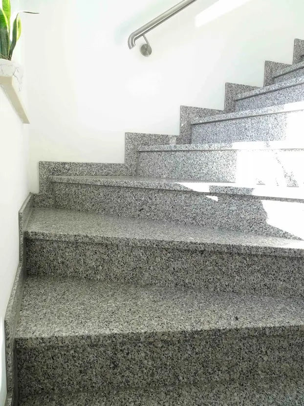
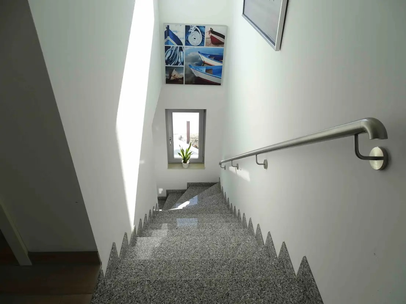
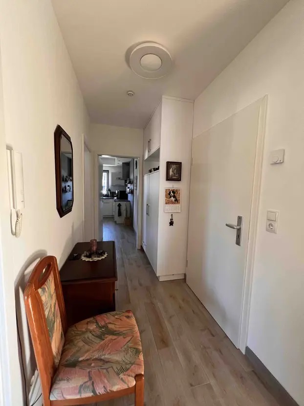
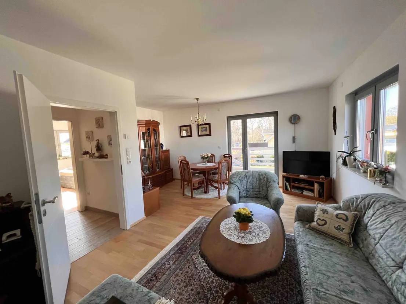
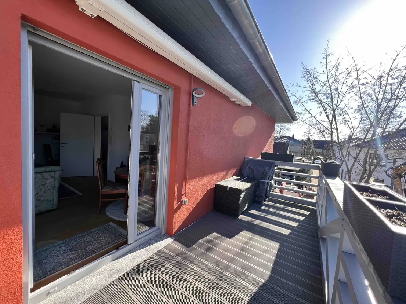

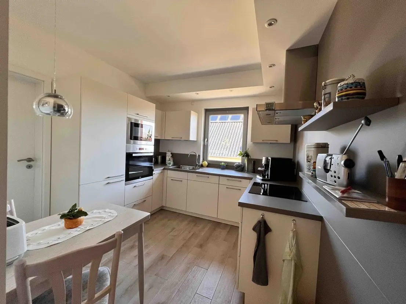
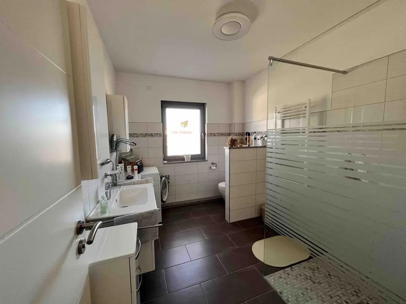
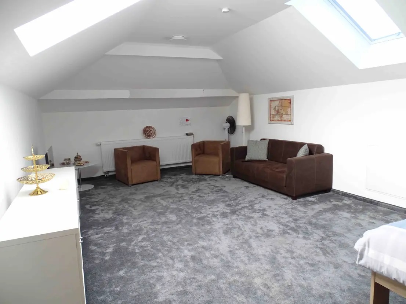
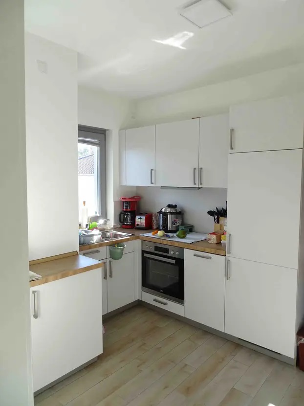
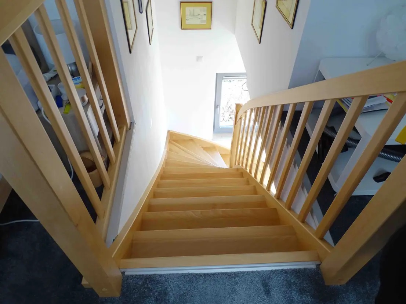

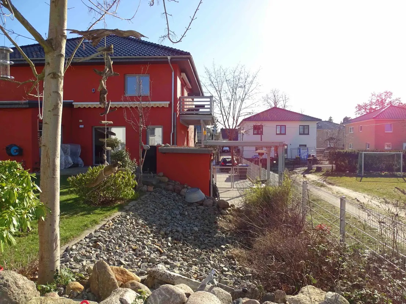
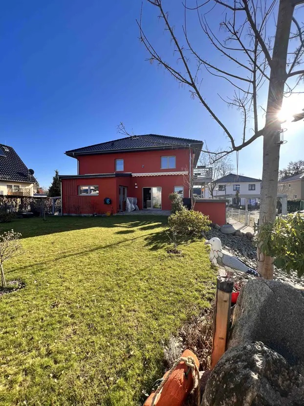

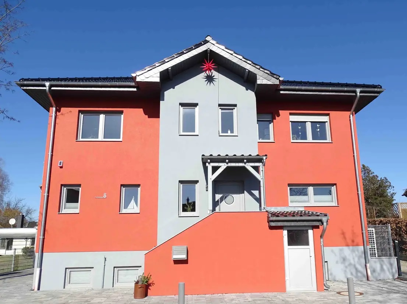
.jpg)
