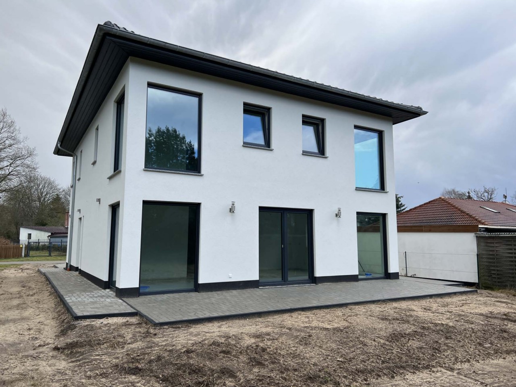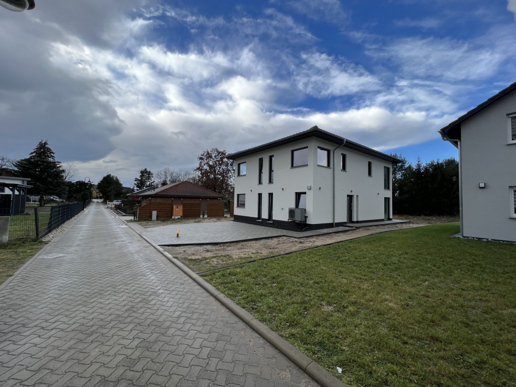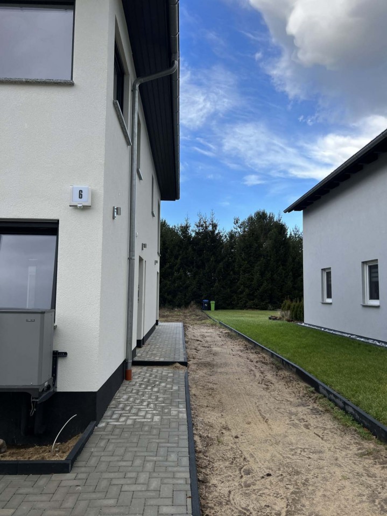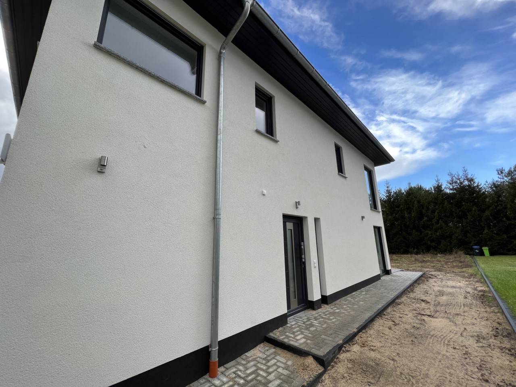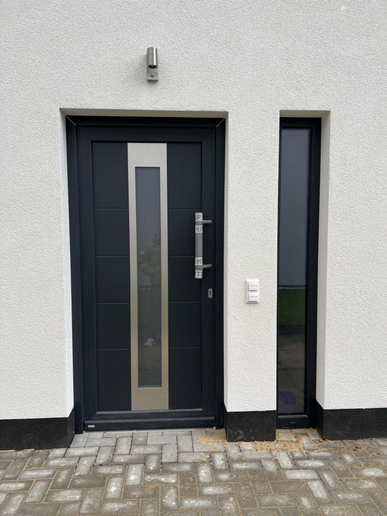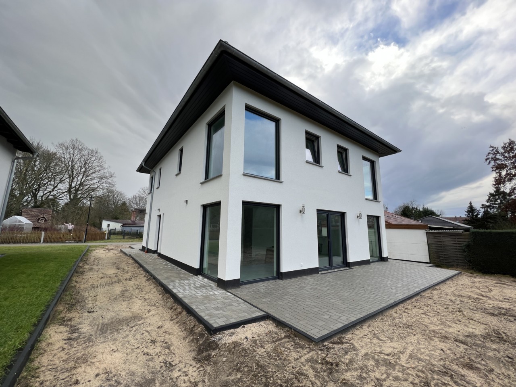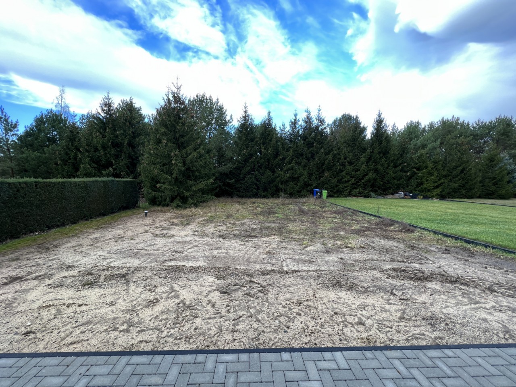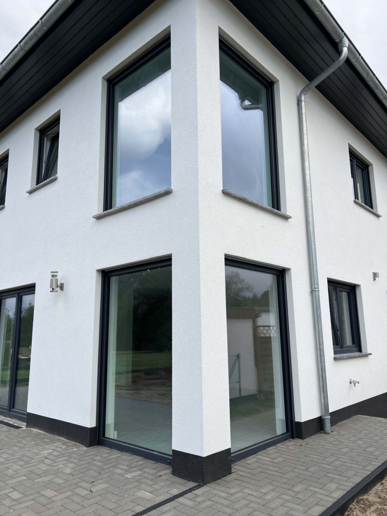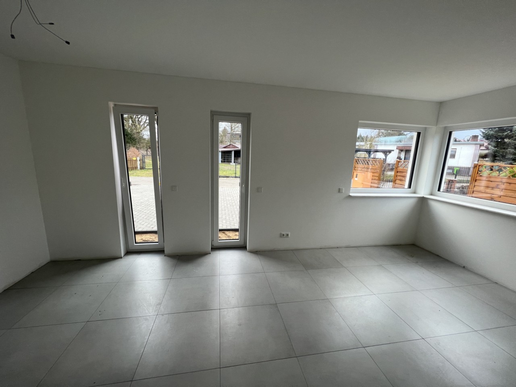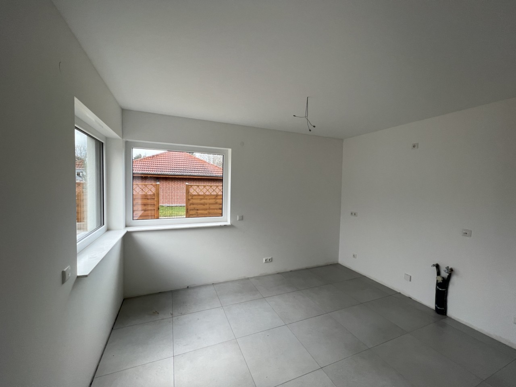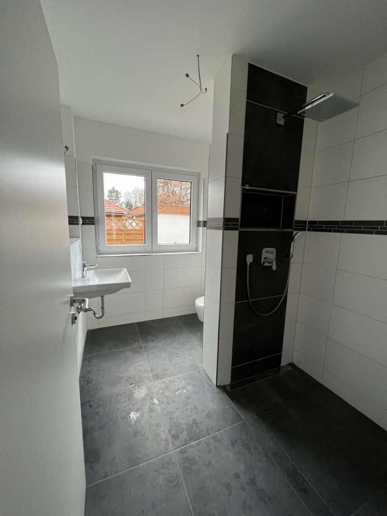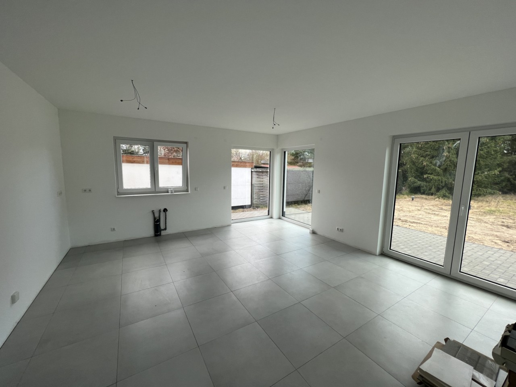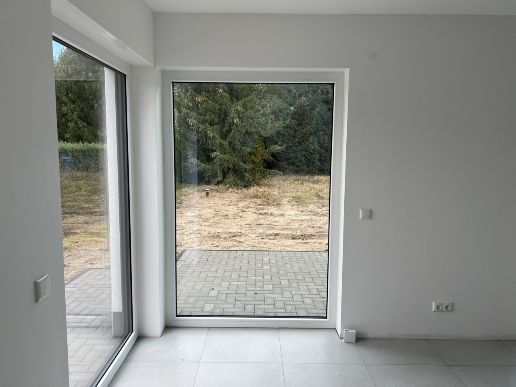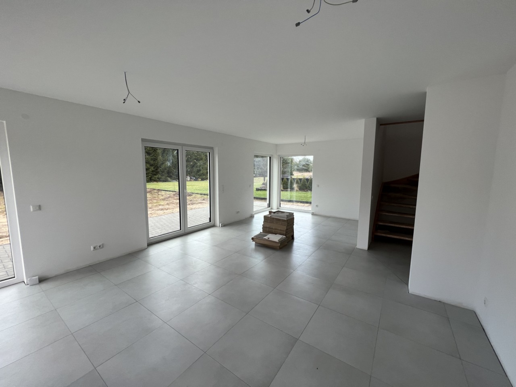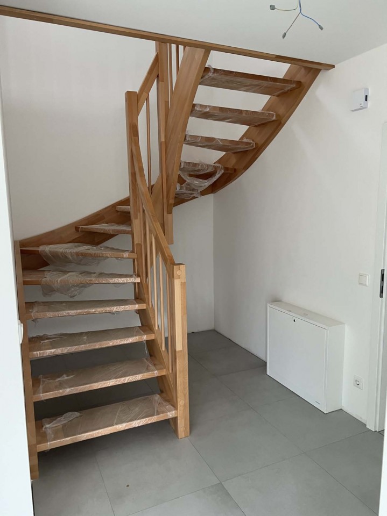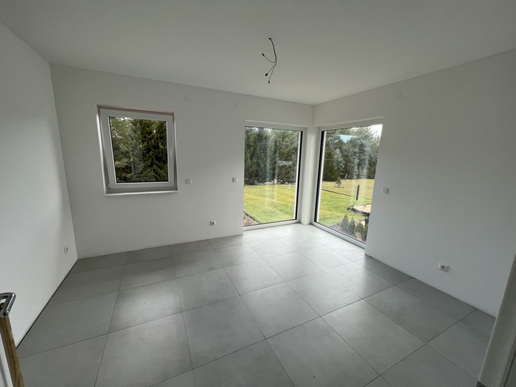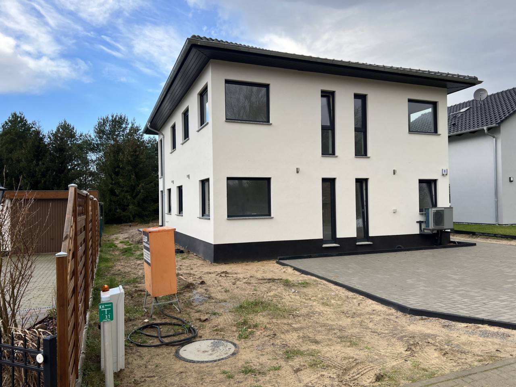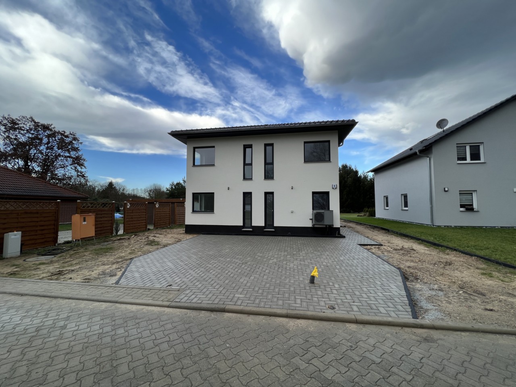Exposé
modern new build detached house with garden plot, high quality extras, high building efficiency
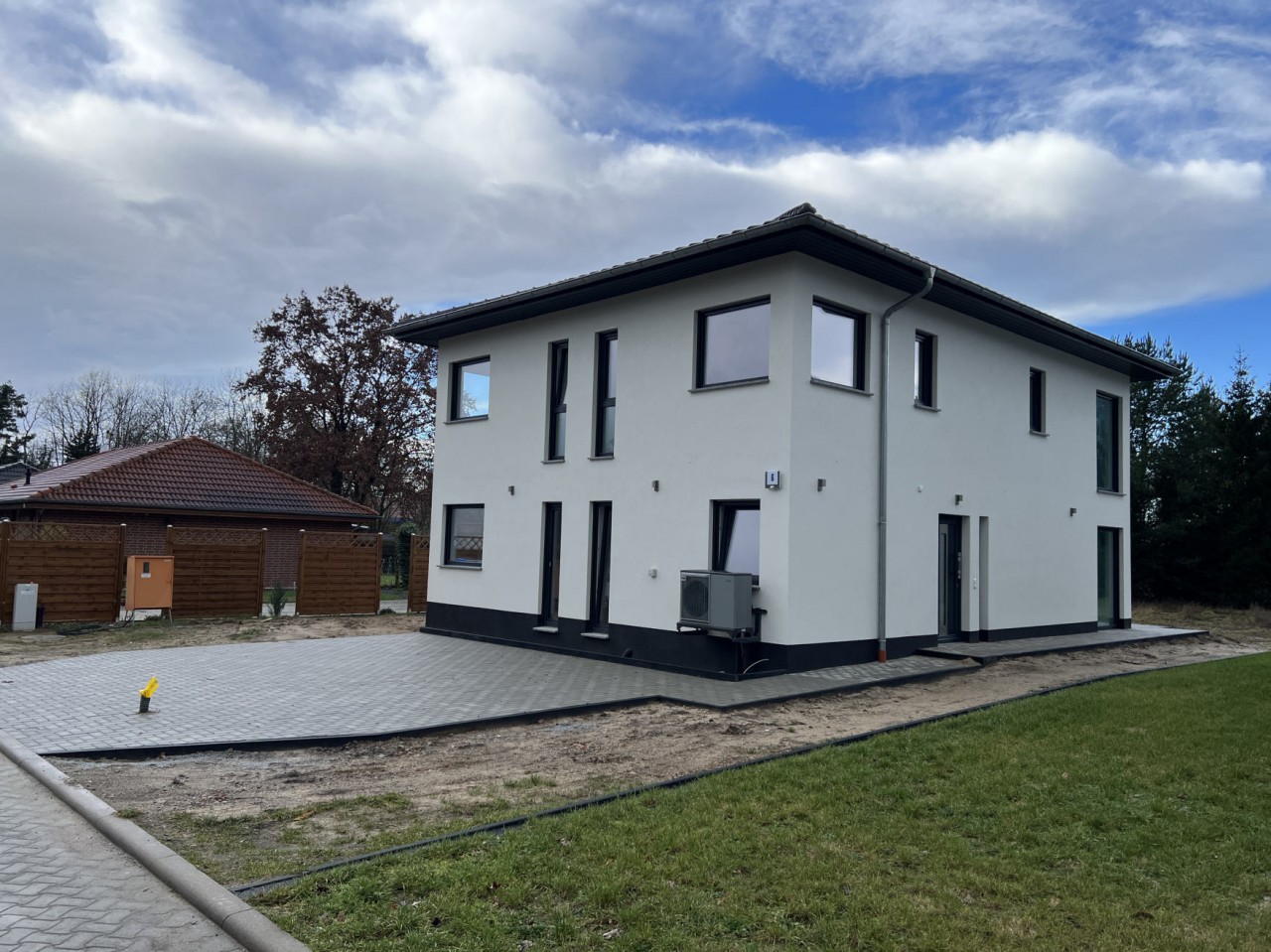
Description short
detached and spacious 1 family house with garden plot, new building first occupancy, high quality equipment, many features, additional granny annexe possible, high building efficiency*english : This Expose is available in German, English and Russian language.
Description
Fantastic newly built architect's villa in first occupancy, built through the company Ever Energy Home.The property itself is 749 m2 in size and thus offers the perfect size for rest and relaxation without being too large.
The house has a living area of 170 m2 and there are 2 possibilities for the use of the living space.
Either one uses the entire 170 m2 or one can divide the living space in such a way that one has 140 m2 main flat + 30 m2 granny annexe and can thus also generate rental income.
The house itself is built according to the latest and most current specifications and standards and meets the requirements of the GEG 2020 and is an efficiency house 55EE.
It contains a multitude of extras that significantly improve and facilitate life and living.
It is beautifully flooded with light thanks to many large windows.
There are roller shutters throughout the house that can be conveniently controlled via an app so that you can raise or lower the shutters at any time, even when you're on the road, for example on holiday.
The whole house is also equipped with an alarm system so that you are protected at all times.
Other highlights are, for example, the 3 bathrooms with floor-to-ceiling Italian showers with high-quality fittings, e.g. Villeroy and Boch and Grohe.
The paved area outside offers enough space for 3 vehicles.
The house is now finished, the garden area can still be laid out according to your own wishes.
Equipment
-KfW 55 energy-saving house-170sqm living space with the possibility to divide this into 140sqm main flat and 30sqm granny annexe at any time
-external walls made of 36.5 mm brick (internal walls also solid)
-roof overhang 60cm
-sheet pile flooring in the attic
3 bathrooms with Italian floor-to-ceiling showers and double washbasins
Electric app-controlled roller shutters on the ground floor and first floor
Air-source heat pump
-Ceiling spots
-LED outdoor lights with motion detectors
-windows in anthracite
-Engobed clay roof tiles
- 3 parking spaces
-preparation for wall box
-Bathroom equipment (Villeroy und Boch and Grohe)
Location
The property is located in Rüdersdorf near Berlin (Lichtenow).It is located directly on the nature reserve of the Zinndorfer Mühlenfließ and you have an unobstructed view directly of nature and there is even a quick connection to the motorway slip road.
This beautiful new building is in the immediate vicinity of the new Tesla plant in Grünheide as well as in direct proximity to the city of Berlin.
Despite its direct proximity to Berlin, it is still in a quiet location and thus offers the perfect balance between relaxation and city life.
In the immediate vicinity you will find two restaurants.
Further away you will also find several shopping facilities, schools and kindergartens.
Several museums, numerous recreational and sporting opportunities (including a green and park area) and good medical care can also be found within a larger radius.
Others
*Persons interested in this advertisement:
For enquiries, please provide full sender details.
Please include address, telephone, fax and email.
We ask for your understanding that without the aforementioned information a dispatch is unfortunately not possible.
**A proof of liquidity will be required in the further procedure for the property.
All data and information available to us are based on the information provided by the owner or originate from property documents and are reproduced here to the best of our knowledge.
Errors and prior sale reserved.
The legal obligation results exclusively from a notarially concluded purchase contract.
*You would like to sell your property?
We may already have a buyer for you, as our customer network has stored the corresponding search profiles both nationally and internationally.
We accompany you with your property professionally in all technical and legal procedures around the sale of your property.
We use our experience to advise you on the realistic valuation of your property and the joint determination of the purchase price.
Of course, we will accompany you during the sales procedure until the handover of the property.
You will find further attractive offers of vacant and rented freehold flats and other real estate properties at:
www.av-immobilien-berlin.de
We also have a sustainable network of financing options to support our clients with our properties.
You are also welcome to contact me directly by telephone on
+49(0)176-84055531.
Aleksander Vukas, Real Estate Specialist, Real Estate Economist
AV Immobilien Berlin - Real Estate Consulting & Agency
For enquiries, please provide full sender details.
Please include address, telephone, fax and email.
We ask for your understanding that without the aforementioned information a dispatch is unfortunately not possible.
**A proof of liquidity will be required in the further procedure for the property.
All data and information available to us are based on the information provided by the owner or originate from property documents and are reproduced here to the best of our knowledge.
Errors and prior sale reserved.
The legal obligation results exclusively from a notarially concluded purchase contract.
*You would like to sell your property?
We may already have a buyer for you, as our customer network has stored the corresponding search profiles both nationally and internationally.
We accompany you with your property professionally in all technical and legal procedures around the sale of your property.
We use our experience to advise you on the realistic valuation of your property and the joint determination of the purchase price.
Of course, we will accompany you during the sales procedure until the handover of the property.
You will find further attractive offers of vacant and rented freehold flats and other real estate properties at:
www.av-immobilien-berlin.de
We also have a sustainable network of financing options to support our clients with our properties.
You are also welcome to contact me directly by telephone on
+49(0)176-84055531.
Aleksander Vukas, Real Estate Specialist, Real Estate Economist
AV Immobilien Berlin - Real Estate Consulting & Agency
Indoor amenities
Outdoor amenities
-
 Terrace
Terrace
-
 Grill
Grill 
-
 Parking
Parking 
-
 Garten/mitbenutzung
Garten/mitbenutzung
-
 Stufenloser Zugang
Stufenloser Zugang
Distances
Image gallery
energy certificate
- energy efficient: demand certificate
- final energy: kWh EP / m2, year
- energy efficiency: 17.40 kWh/(m²*a)
- Energy efficiency class: A+
- year of construction: 2022
- Heating: Wärmepumpe
- Significant energy exchanger: electricity
- legally required information energy certificate: Energy proof is available for the building
- Creation Date: from 1 May 2014 (EnEV 2014)
- Energy certificate valid until: 2032
Overview
Team
Alexander Vukas
Immobilien Ökonom
av@av-immobilien-berlin.de
