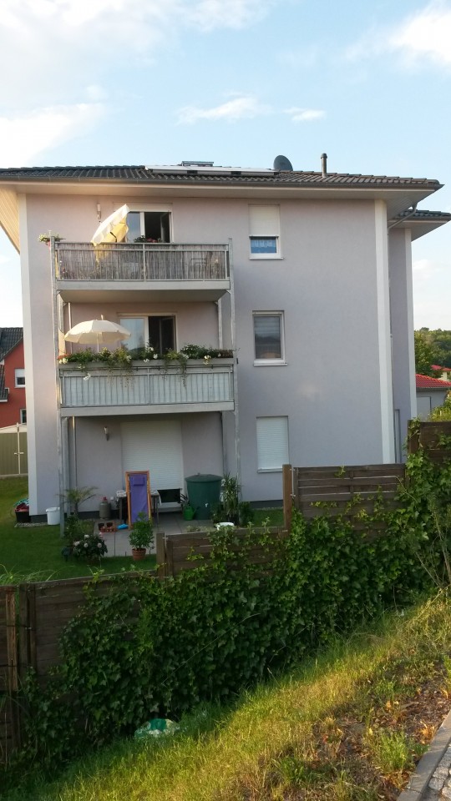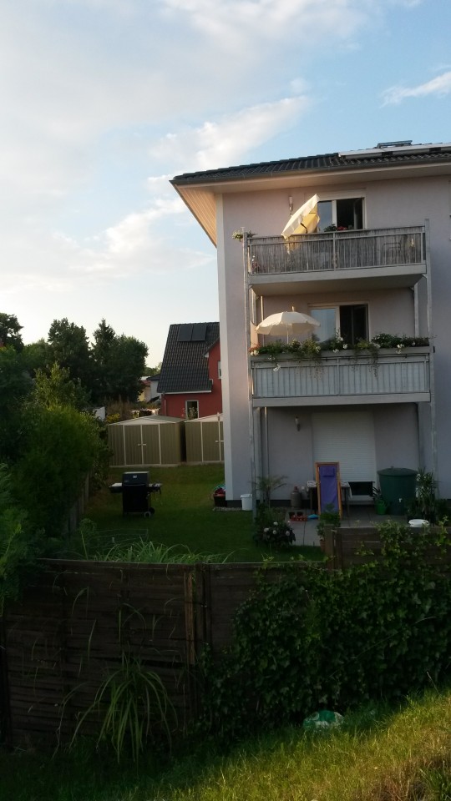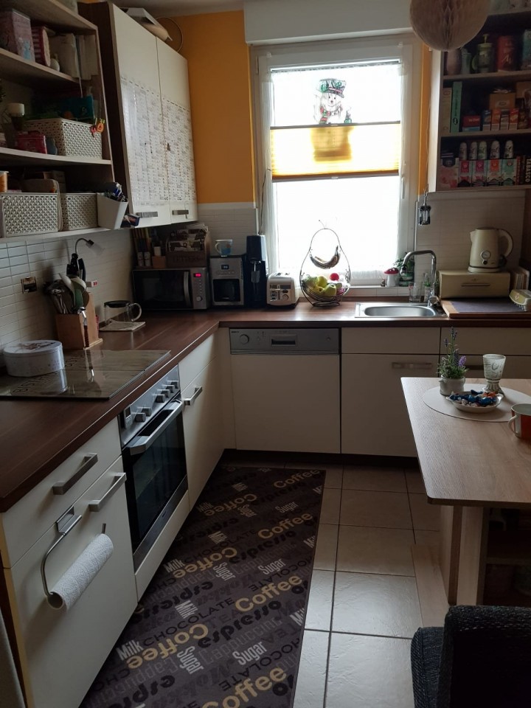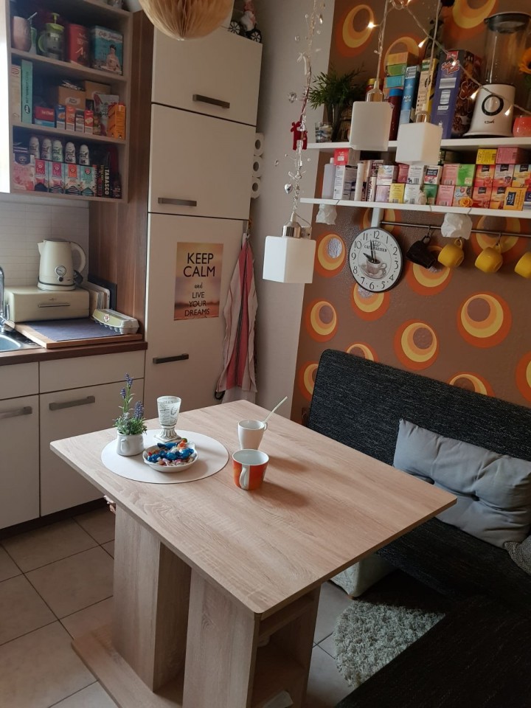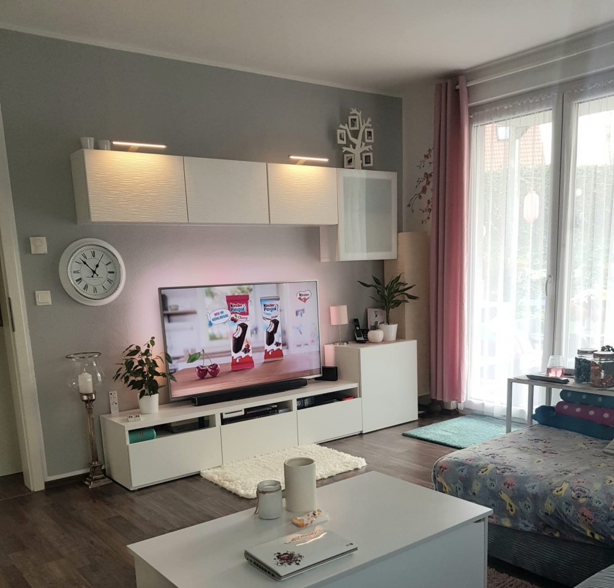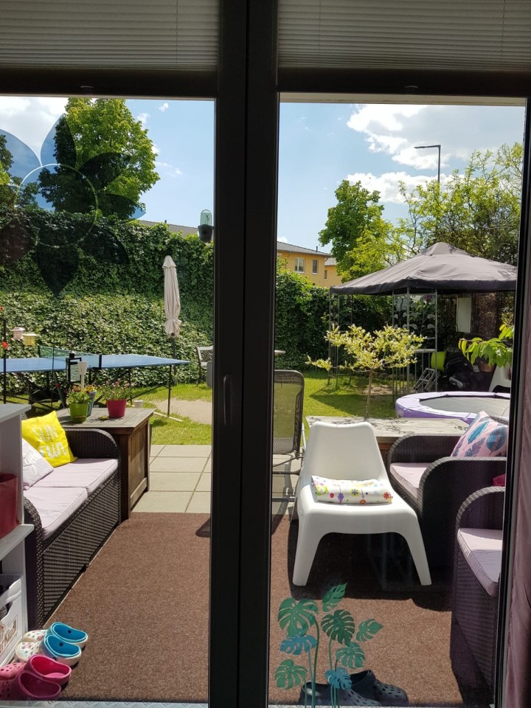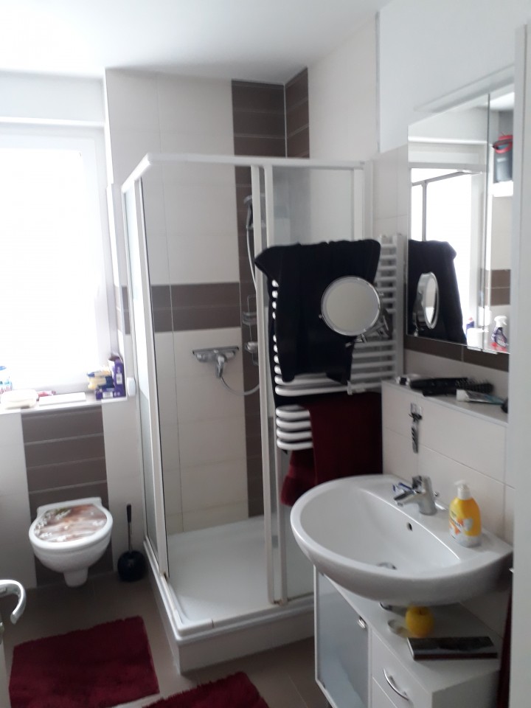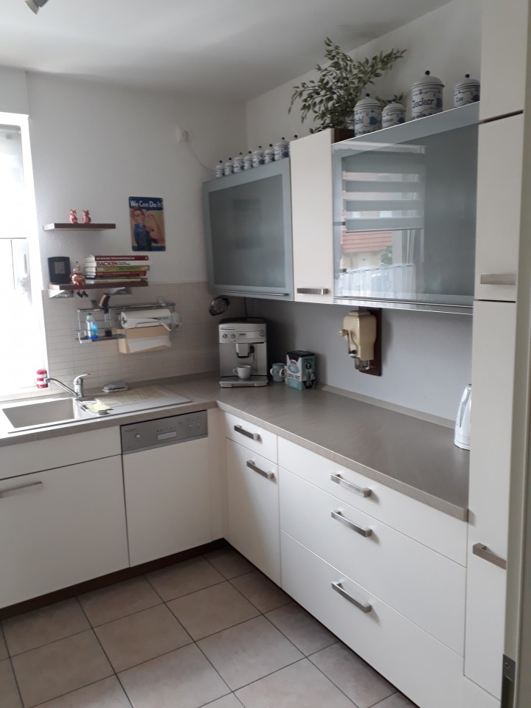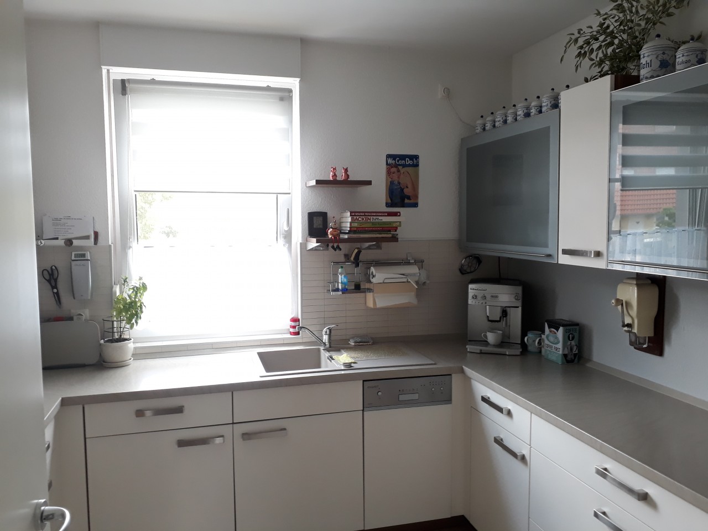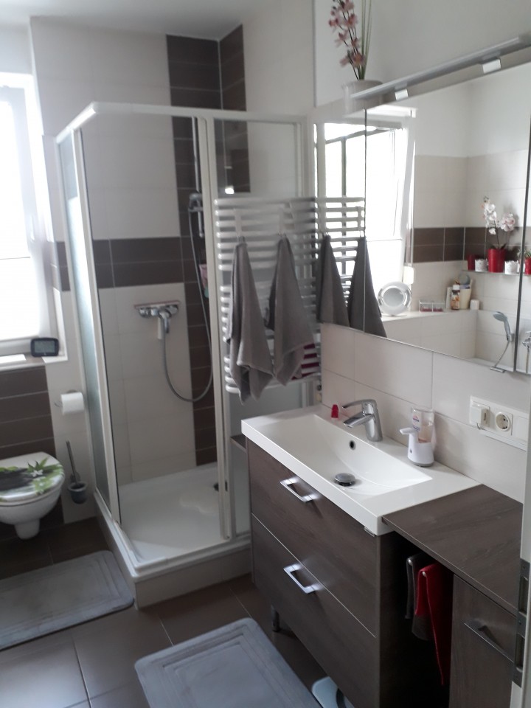Exposé
A 3-family house (multi-generational) in mint condition in a green residential area of Biesdorf-Süd, currently rented out.
.jpg)
Description short
A new 3-family house (multi-generational) in a green residential area of Biesdorf-Süd, granny flat on the ground floor can be terminated at short notice for own use or a new tenancy, the house is currently well let as an ideal capital investment.
*This Expose is available in German, English and Russian language.
Social-Media:
https://www.instagram.com/avimmobilienberlin/
https://www.facebook.com/avimmobilienberlin/
https://www.instagram.com/avimmobilienberlin/
https://www.facebook.com/avimmobilienberlin/
Description
The property offered here was newly built in 2012.The 3-storey apartment building (multi-generational) is situated on its own on a 501 m2 plot.
It impresses with its central yet quiet location within a 5-minute walk to the Elsterwerdaer Platz underground station.
This is a new, three-storey, continuously rented apartment building.
It consists of three 3-room-apartments incl. 3 x kitchen including fitted kitchen, 3 bathrooms with shower and tub as well as bathroom radiator, two bedrooms and one living room each.
Each flat has a separate utility room with window for laundry and washing machine connection.
All flats are equipped with underfloor heating throughout.
The bathrooms/kitchen/HWR and staircase are tiled.
All living rooms are equipped with laminate flooring.
The flats on the first floor have an 8 m² balcony, the flat on the ground floor has a 10 m² terrace, all facing south.
A beautiful green garden, which is not visible to pedestrians and cars due to its location and growth, invites you to relax.
Two garden houses for garden tools and bicycles have been built in the garden.
The building is heated by a gas heating system.
The water heating is additionally supported by solar thermal energy.
The consumption certificate of the property is current and available.
Particularly practical:
A driveway onto the property has been built structurally, so that parking spaces/carports would be possible on the property.
However, there are also numerous and free parking possibilities on the public street in front of the house, which are currently being used.
Total monthly rental income and service charges:
-net rent € 2,550.00
-Operating costs advance payment € 504.00
Depending on the type of management, an official division of the individual flats is possible.
For further questions about the property and the house or the sales procedure, you are welcome to contact us directly at +49(0)30 255 81 803 or by e-mail at av@av-immobilien-berlin.de.
Equipment
-Multifamily house consisting of 3 levels with own entrances-ground floor granny annexe
-1.upper floor
-2.upper floor
-underfloor heating
-Solar heating system
-Bathroom design radiator
-all bathrooms with shower and tub
-floors with laminate and tiles
-3 fitted kitchens
-all flat windows with roller shutters
-2 balconies
-1 terrace
-2 garden houses
-separate staircase.
-possibility to build a carport
-No basement
-community garden area around the house
Location
The property is located in a popular residential area in Berlin Biesdorf Süd (Marzahn).There are several bus lines and the U5 underground line in the immediate vicinity of the property.
You can reach the nearby everyday infrastructure on foot, such as two bakeries, two cafés, two restaurants, two shopping centres and a doctor.
There are also some green spaces and parks, fashion shops, two gyms, a pet shop and a physiotherapist.
Others
*You would like to sell your property?We may already have a buyer for you, as our customer network has stored the corresponding search profiles both nationally and internationally.
We accompany you with your property professionally in all technical and legal procedures around the sale of your property.
We use our experience to advise you on the realistic valuation of your property and the joint determination of the purchase price.
Of course, we accompany you during the sales procedure until the handover of the property.*
*Interested parties of this advertisement:
For inquiries, we ask for full details of the sender.
Please with address, telephone, fax and email. We ask for your understanding that, without the above information, shipping is unfortunately not possible.
All data and information available to us are based on the information provided by the owner or come from property documents and are given here to the best of our knowledge.
Errors and intermediate sales are reserved.
The legal liability results exclusively from a notarized purchase contract.
Further attractive offers of vacant and rented condominiums and other real estate objects can be found at:
www.av-immobilien-berlin.de
We also have a very good network of financing options for our properties for our customers if the implementation at their own house bank does not fully take effect.
You can also call me directly on +49(0)176-84055531
Aleksander Vukas, real estate specialist, real estate economist
AV Immobilien Berlin - Real Estate Consulting & Agency
Indoor amenities
Outdoor amenities
-
 Balcony
Balcony
-
 Terrace
Terrace
-
 Toilets
Toilets
-
 Grill
Grill 
-
 Parking
Parking 
-
 Garten/mitbenutzung
Garten/mitbenutzung
Distances
Image gallery
energy certificate
- energy efficient: consumption certificate
- final energy: 88.2 kWh EP / m2, year
- energy efficiency: 0.00 kWh/(m²*a)
- Energy efficiency class: C
- year of construction: 2012
- Heating: gas heating
- Significant energy exchanger: Gas Light
- legally required information energy certificate: Energy proof is available for the building
- Creation Date: from 1 May 2014 (EnEV 2014)
- Energy certificate valid until: 04.06.2031
Overview
Team
Alexander Vukas
Immobilien Ökonom
av@av-immobilien-berlin.de
.jpg)
