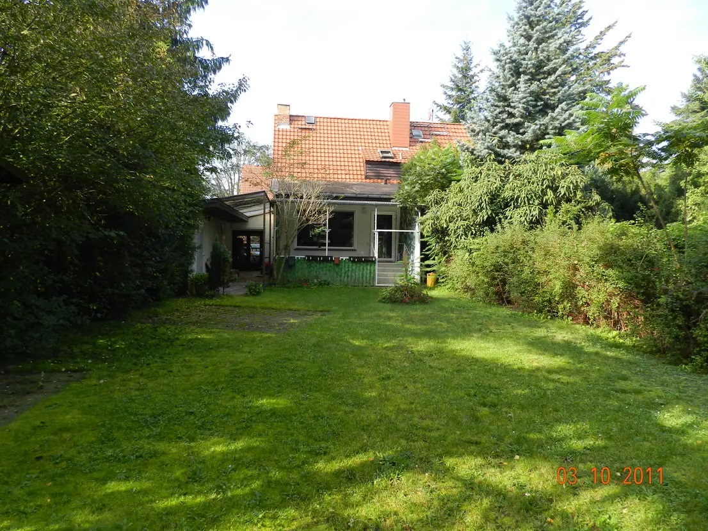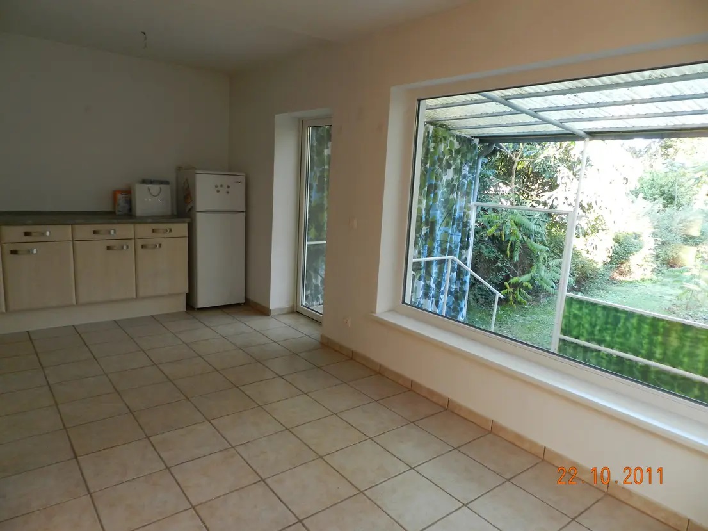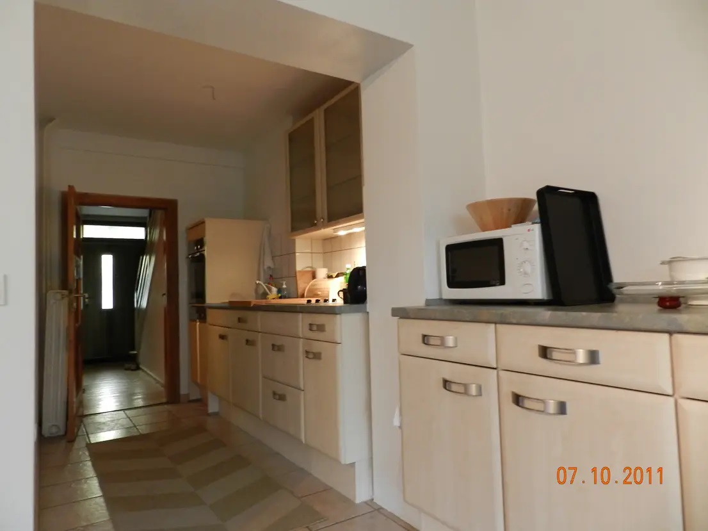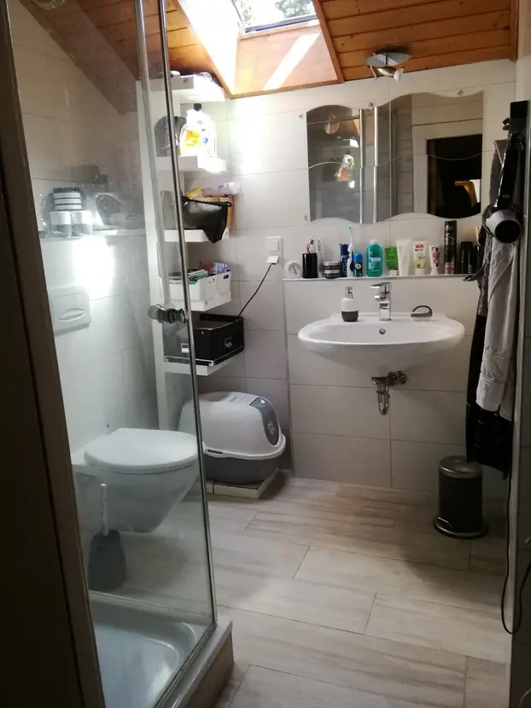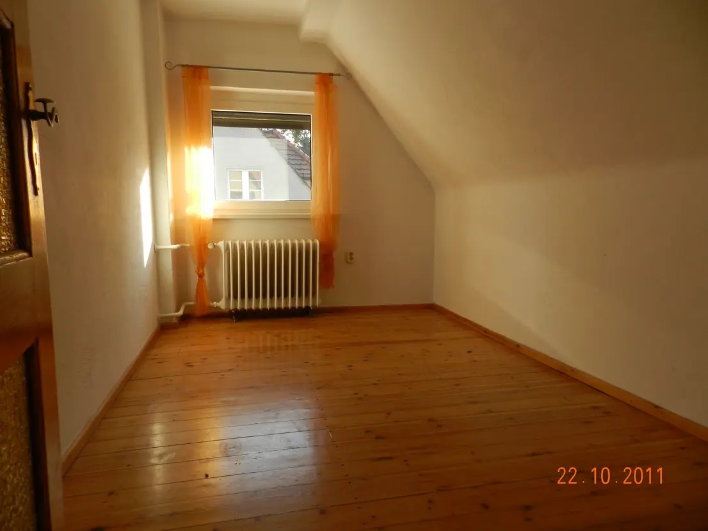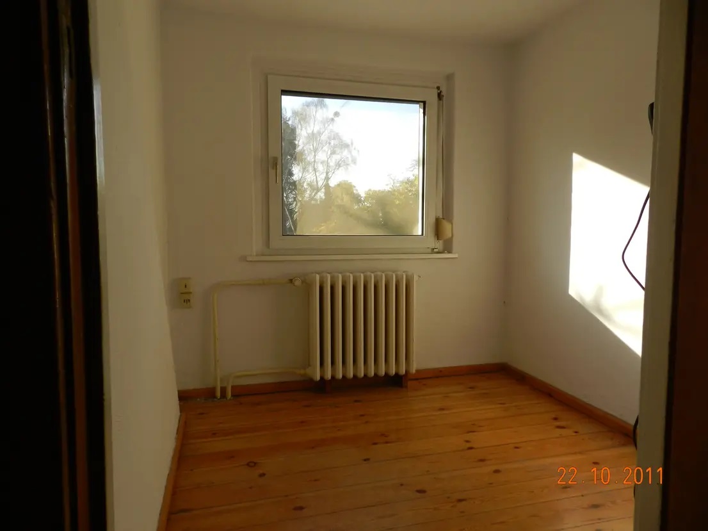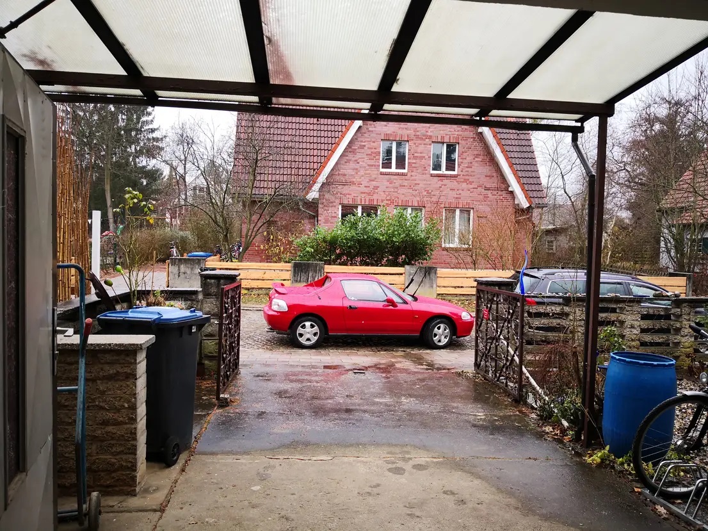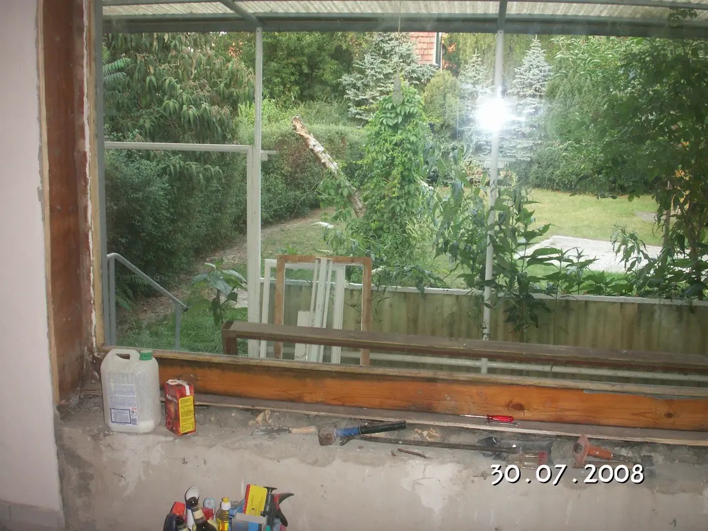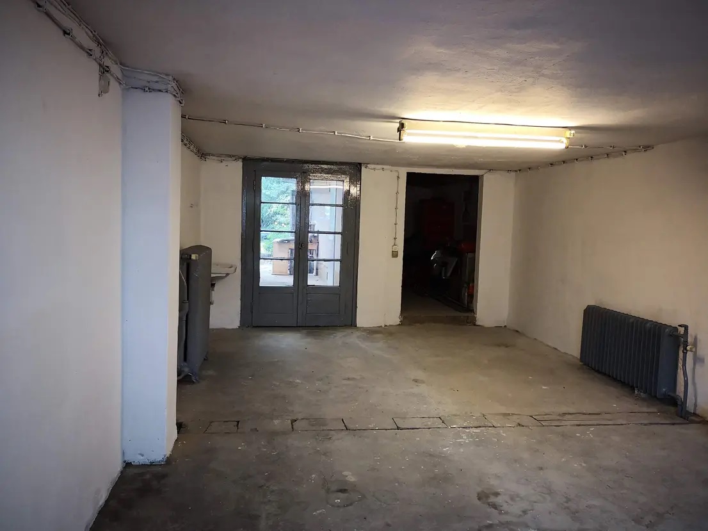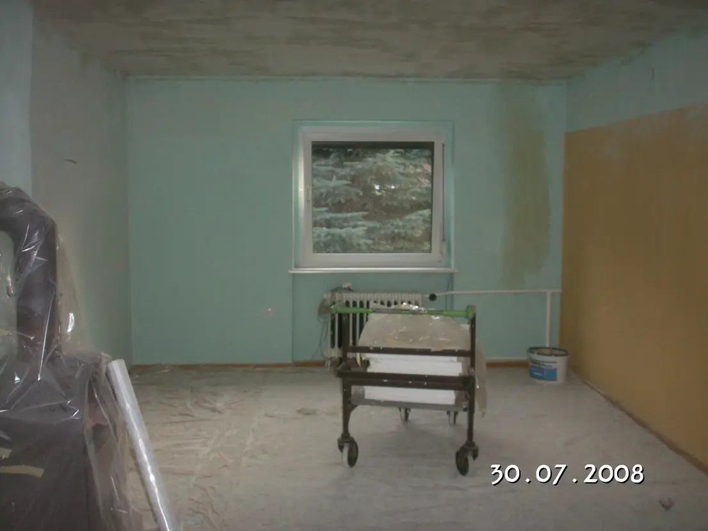Exposé
Semi-detached house on the outskirts, sought-after location, basement, outbuildings, vacant

Description short
Semi-detached house on the outskirts, sought-after location, basement, outbuildings, vacant
*deutsch : Dieses Expose ist in deutscher, englischer und russischer Sprache vorhanden.
*english : This Expose is available in German, English and Russian language.
*english : This Expose is available in German, English and Russian language.
Description
The solidly built DHH with 98 m² living space in a pure residential area and very desirable, quiet location on the outskirts of Berlin - Zehlendorf.
The special feature of this property is the spacious and versatile usable outbuilding and the beautiful view-proof garden as well as a heated cellar room with a ceiling height of 2.40 m and a large daylight window.
This has been partly converted into a living space for flexible use.
The semi-detached house was extended in the 60s by an annex with basement and in the 70s by a 37 m² heated garage annex, workshop and further outbuildings.
The ceilings in the upper floor/attic are wooden beams, the basement ceiling is solid.
The electrics on the ground floor have been completely renewed, in the basement and upper floor already partially renewed.
From 2007-2009 the property was extensively renovated/modernised.
The floor plan was also optimised.
The original condition of stairs, floors and doors was almost completely preserved or restored.
*Specification of renovation and modernisation:
-Renovation/modernisation in the 60s.
-Annex basement/ground floor
-in the 70s a heated garage extension, workshop as well as the outbuilding
-1995 gas central heating
-1998 high-quality clay tile roofing
-2000 Building waterproofing (street), chimney, flue pipes
-2001 connection of urban drainage and core drilling
-2008 raised fitted kitchen including appliances, tiling, bricklaying, painting, electrics, basement, conservatory windows, patio door, terrace and house base
-2009 ISO-glass plastic windows street side ground floor and windows upper floor with roller blinds
-2015 complete bathroom renovation
-2018 very high quality security entrance door with lead glazing and skylight, 7-fold stainless steel locking with emergency and danger function
-2020 Lifting system
-After purchase, the house will be handed over ready for occupancy.
The special feature of this property is the spacious and versatile usable outbuilding and the beautiful view-proof garden as well as a heated cellar room with a ceiling height of 2.40 m and a large daylight window.
This has been partly converted into a living space for flexible use.
The semi-detached house was extended in the 60s by an annex with basement and in the 70s by a 37 m² heated garage annex, workshop and further outbuildings.
The ceilings in the upper floor/attic are wooden beams, the basement ceiling is solid.
The electrics on the ground floor have been completely renewed, in the basement and upper floor already partially renewed.
From 2007-2009 the property was extensively renovated/modernised.
The floor plan was also optimised.
The original condition of stairs, floors and doors was almost completely preserved or restored.
*Specification of renovation and modernisation:
-Renovation/modernisation in the 60s.
-Annex basement/ground floor
-in the 70s a heated garage extension, workshop as well as the outbuilding
-1995 gas central heating
-1998 high-quality clay tile roofing
-2000 Building waterproofing (street), chimney, flue pipes
-2001 connection of urban drainage and core drilling
-2008 raised fitted kitchen including appliances, tiling, bricklaying, painting, electrics, basement, conservatory windows, patio door, terrace and house base
-2009 ISO-glass plastic windows street side ground floor and windows upper floor with roller blinds
-2015 complete bathroom renovation
-2018 very high quality security entrance door with lead glazing and skylight, 7-fold stainless steel locking with emergency and danger function
-2020 Lifting system
-After purchase, the house will be handed over ready for occupancy.
Equipment
-built-in areas with raised work surfaces and built-in electrical appliances-shower bath
-bathroom with whirlpool- corner bath tub
-Sauna
-fireplace
-porch
-covered terrace (winter garden)
-garage
-partially covered parking space
-accessible attic, not yet developed
-garden- shed
-power connection
-and much more...
Location
The very attractive and family-friendly residential area of Kleinmachnow with its housing estates and villas in the countryside and park-like avenues borders directly on the Berlin district of Steglitz-Zehlendorf to the north and on the municipality of Stahnsdorf and the town of Teltow to the south.
Teltow has its own S-Bahn connection and is today a very well-developed industrial and economic location.
Kleinmachnow has a perfect infrastructure such as town hall, restaurants with national/international cuisine, cinema, theatre, music and sports facilities, swimming pool, banks, post office, pharmacies, etc., which underlines the high quality of living.
The village has all the socially necessary facilities.
There are several day-care centres, 3 primary schools, a grammar school, a Waldorf school, an international school and a school with a special educational focus. From Kleinmachnow (Brandenburg, Potsdam Mittelmark district), Berlin-Zehlendorf centre can be reached by car in about 10 minutes.
It takes about 20 minutes to get to the centre of Potsdam, where the nearest major railway station is located.
Kleinmachnow has its own motorway access on the A 115, where EBAY, DHL and other large employers are also located.
S-Bahns are in the immediate vicinity, Berlin-Zehlendorf, Teltow and Berlin- Wannsee with S-Bahn and long-distance trains.
Approximately 21,000 inhabitants currently live in the municipality.
Teltow has its own S-Bahn connection and is today a very well-developed industrial and economic location.
Kleinmachnow has a perfect infrastructure such as town hall, restaurants with national/international cuisine, cinema, theatre, music and sports facilities, swimming pool, banks, post office, pharmacies, etc., which underlines the high quality of living.
The village has all the socially necessary facilities.
There are several day-care centres, 3 primary schools, a grammar school, a Waldorf school, an international school and a school with a special educational focus. From Kleinmachnow (Brandenburg, Potsdam Mittelmark district), Berlin-Zehlendorf centre can be reached by car in about 10 minutes.
It takes about 20 minutes to get to the centre of Potsdam, where the nearest major railway station is located.
Kleinmachnow has its own motorway access on the A 115, where EBAY, DHL and other large employers are also located.
S-Bahns are in the immediate vicinity, Berlin-Zehlendorf, Teltow and Berlin- Wannsee with S-Bahn and long-distance trains.
Approximately 21,000 inhabitants currently live in the municipality.
Others
*Interested parties of this advertisement:For inquiries, we ask for full details of the sender.
Please with address, telephone, fax and email. We ask for your understanding that, without the above information, shipping is unfortunately not possible.
All data and information available to us are based on the information provided by the owner or come from property documents and are given here to the best of our knowledge.
Errors and intermediate sales are reserved.
The legal liability results exclusively from a notarized purchase contract.
Further attractive offers of vacant and rented condominiums and other real estate objects can be found at:
www.av-immobilien-berlin.de
We also have a very good network of financing options for our properties for our customers if the implementation at their own house bank does not fully take effect.
*You would like to sell your property?
We may already have a buyer for you, as our customer network has stored the corresponding search profiles both nationally and internationally.
We accompany you with your property professionally in all technical and legal procedures around the sale of your property.
We use our experience to advise you on the realistic valuation of your property and the joint determination of the purchase price.
Of course, we accompany you during the sales procedure until the handover of the property.*
You can also call me directly on +49(0)176-84055531
Aleksander Vukas, real estate specialist, real estate economist
AV Immobilien Berlin - Real Estate Consulting & Agency
Indoor amenities
Outdoor amenities
-
 Terrace
Terrace
-
 Toilets
Toilets
-
 Grill
Grill 
-
 Parking
Parking 
-
 cellar
cellar
-
 Garten/mitbenutzung
Garten/mitbenutzung
Distances
Image gallery
energy certificate
- energy efficient: demand certificate
- final energy: kWh EP / m2, year
- energy efficiency: 212.00 kWh/(m²*a)
- Energy efficiency class: -
- year of construction: 1936
- Heating: gas heating
- Significant energy exchanger: Gas
- legally required information energy certificate: Energy proof is available for the building
- Creation Date: from 1 May 2014 (EnEV 2014)
- Energy certificate valid until: 28.11.2031
Overview
Team
Alexander Vukas
Immobilien Ökonom
av@av-immobilien-berlin.de
.jpg)
