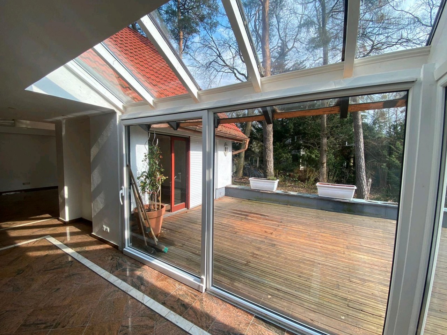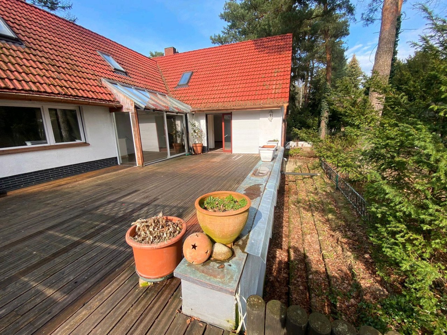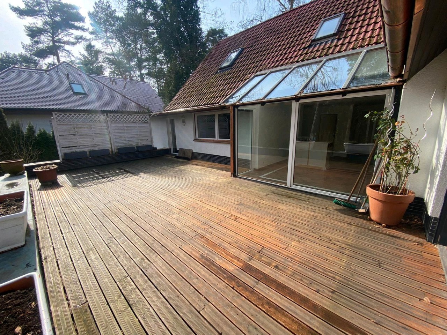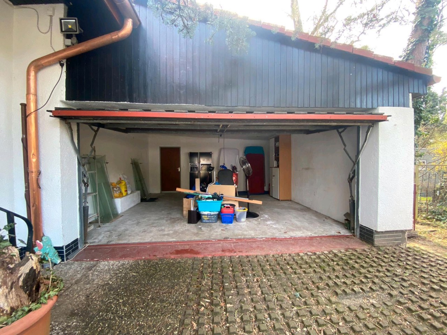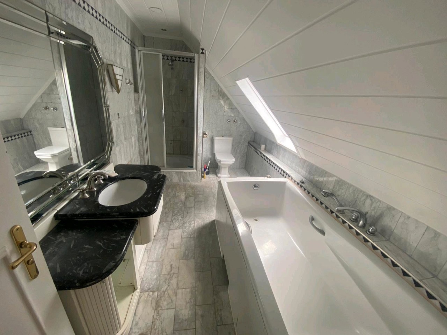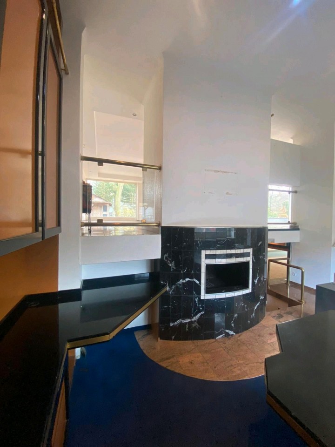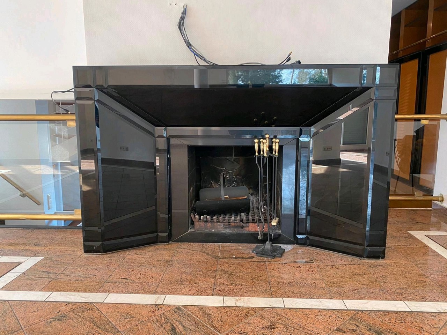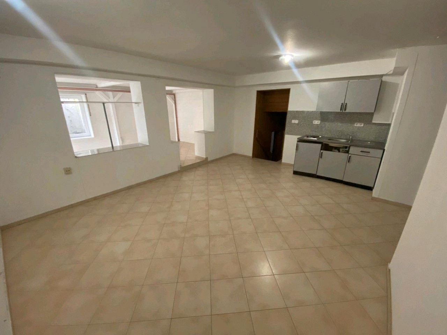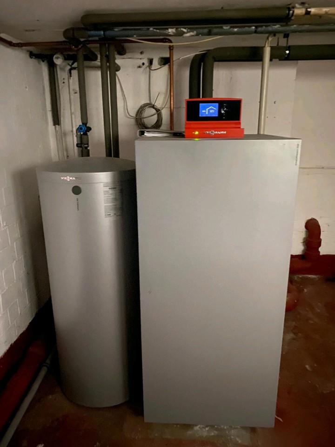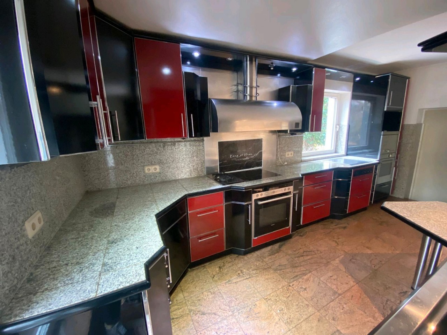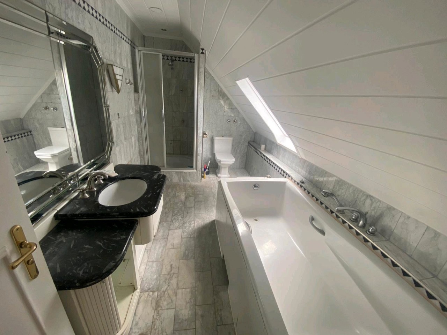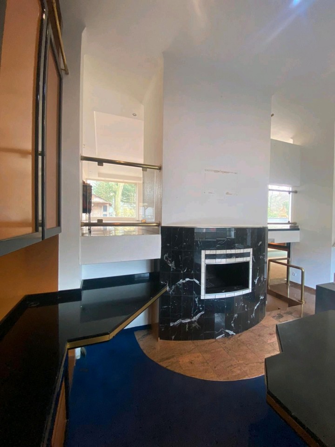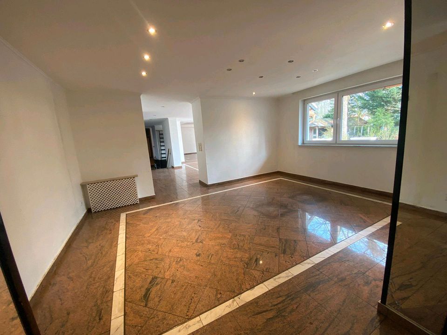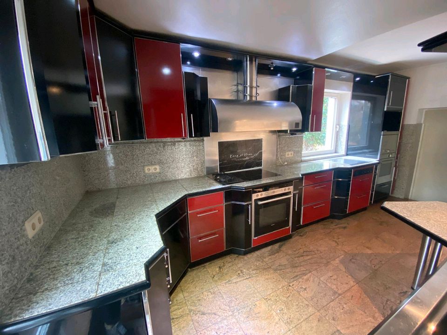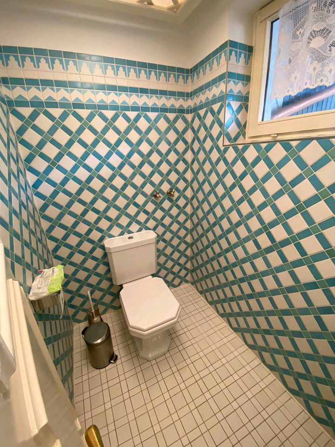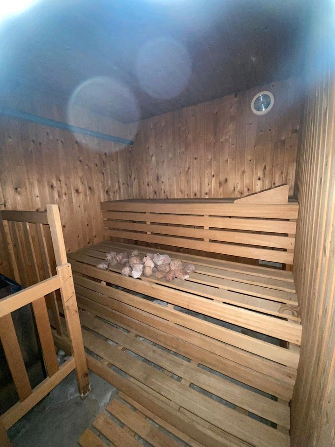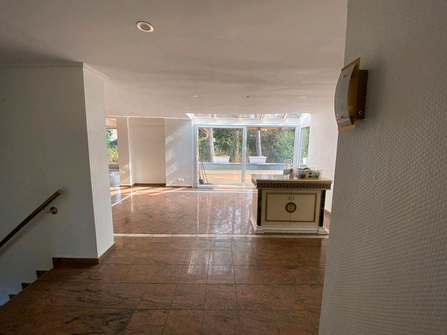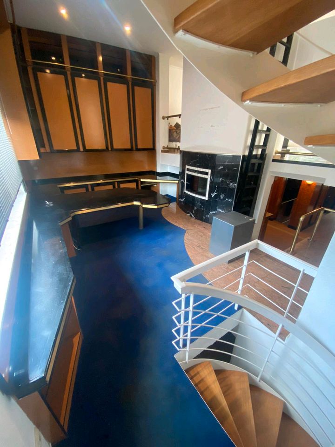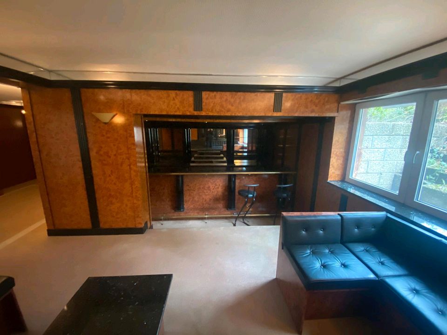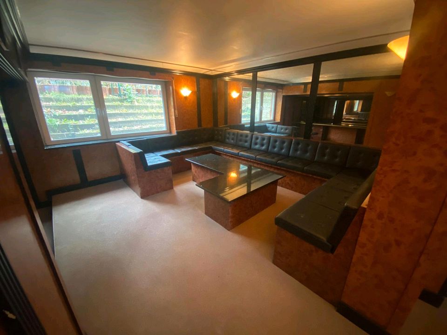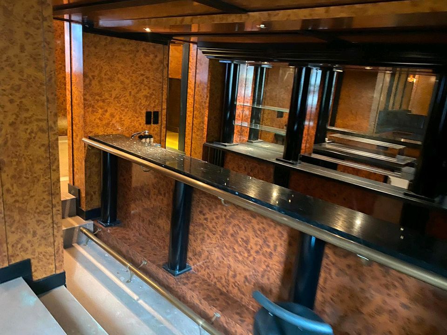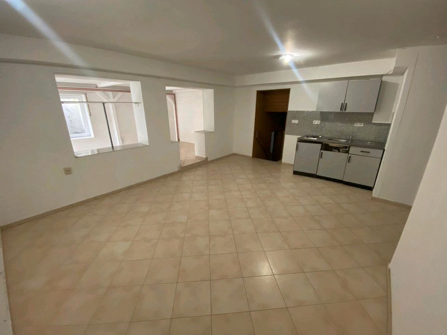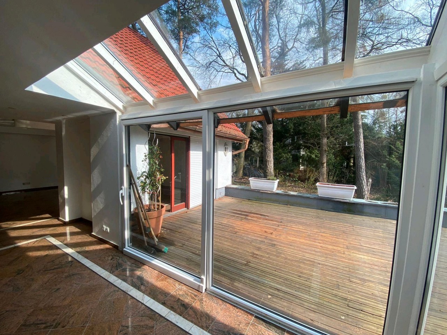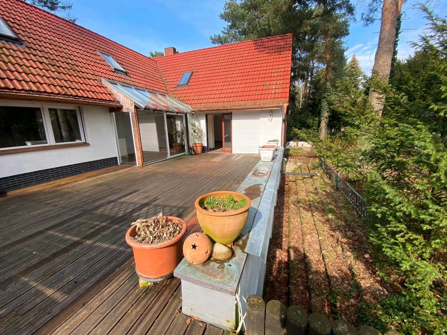Exposé
Massive and spacious detached house (villa) in upmarket residential area in Kladow, swimming pool, sauna, close to Groß-Glienicker lake, many extras
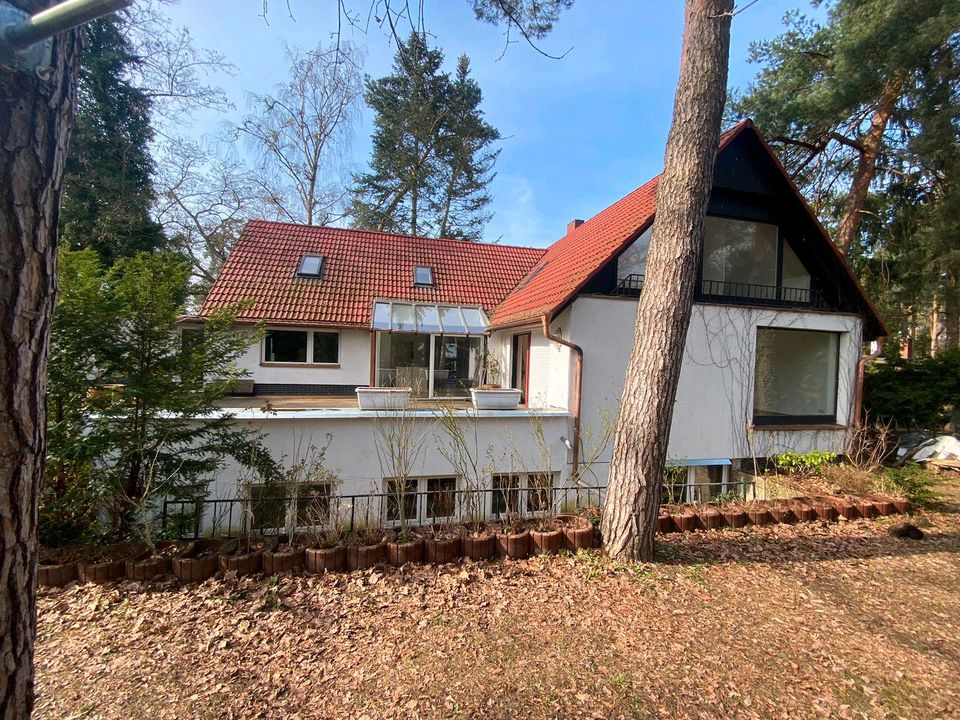
Opis ukratko
Massive and spacious detached house (villa) in an upmarket residential area in Kladow, pool, sauna, large open conservatory, fireplace, close to the Groß-Glienicker lake, high-quality fittings, detached, sauna, garages, outdoor parking spaces and carport, much more
*Ovaj sinopsis dostupan je na njemačkom, engleskom i ruskom jeziku.
Social-Media:
Facebook-link: https://www.facebook.com/avimmobilienberlin/
Instagram-link: https://www.instagram.com/avimmobilienberlin/
Opis
The 848 m2 plot with mature trees is located in a quiet, upmarket residential area.trees.
A long driveway (hammer plot) leads to the house, which offers outdoor parking in the front area as well as a carport parking space.
A double garage adjoining the house offers further sheltered parking spaces.
The detached residential building was built in 1975 and completely rebuilt in 1989.
rebuilt in 1989.
It has three living levels.
On the ground floor is the kitchen, which is open to the dining room
(dining) room and the garage behind it, but also opens onto the dining room
and also has direct access to the terrace.
From the dining room, you enter the generously proportioned and light-flooded living area
living area with an open conservatory, floor-to-ceiling windows and an open black-glazed American
black glazed American fireplace.
The guest toilet is also located on this level.
A half-level lower is the open-plan office space (also with an open fireplace) and another half-level lower is the dance area with adjoining bar, swimming pool (currently covered and unused), sauna, bathroom and relaxation room.
A granny flat with its own entrance is also located on the lower level.
All rooms have large windows.
The upper floor is accessed from the office via a modern spiral staircase.
There are three bedrooms, some with fitted wardrobes, a walk-in wardrobe and a beautiful marble marble bathroom.
wardrobe and a beautiful marble bathroom.
oprema
Solidly built detached villa on a plot of approx. 850 m2-detached house
-3 floors
-280 m2 living space
-12 rooms
-upscale fixtures and fittings
-high-quality fitted kitchen
-large open fireplace (American)
-covered swimming pool / pool
-sauna
-Rest room
-office room
-walk-in wardrobe
-dance area with bar
-winter garden open to the flat
-double garage
-2 parking spaces
-Carport
-fuelling: gas
-Heating system: underfloor heating + radiators
-Floors: marble, granite, floorboards, laminate, tiles
-High-quality fitted kitchen
-Outbuilding garden shed
-Sauna
-Pool
-470 m2 usable building area according to energy certificate
-Heat generator since 2014
-many features more...
Lokacija
The district of Kladow, which belongs to the borough of Spandau, offers a very high quality of life with its mixture of oldvillas and detached houses, it offers a very high quality of life.
Surrounded by the Havel / Wannsee, Groß Glienicker See and Sacrower See lakes and plenty of meadows and forests, the immediate vicinity offers a wide range of leisure activities such as sailing, horse riding, tennis, golf and cycling.
The diverse shopping opportunities range from specialised shops to the Cladow
Centre.
The extensive medical care provided by numerous specialised medical practices, as well as the
Hospital Havelhöhe, a variety of schools from primary schools, Waldorf school,
grammar school and international school (Swiss International School Berlin), as well as
several bus connections, including the X34 express bus line to Berlin city centre and
fast connections to Spandau Central Station (with S-Bahn and U-Bahn connections)
and to Potsdam make Kladow an extremely popular residential area.
drugo
*Zainteresirane strane ovog oglasa:
Ako ste zainteresirani i imate upite, navedite potpune podatke o pošiljatelju.
Navedite adresu, telefon i e-mail.
Molimo vas za razumijevanje da poštarina nažalost nije moguća bez gore navedenih podataka.
**U daljnjem postupku vlasništva nad imovinom zainteresirana strana zahtijeva ugovor o povjerljivosti i dokaz o likvidnosti*.
Svi podaci kao i informacije koje su nam dostupne temelje se na informacijama koje nam je dao vlasnik ili dolaze iz imovinskih dokumenata i ovdje se reproduciraju prema našim saznanjima.
Zadržavamo pravo na pogreške i prethodnu prodaju.
Zakonska obveza proizlazi isključivo iz ovjerenog kupoprodajnog ugovora.
*Želite li prodati svoju nekretninu?
Možda već imamo kupca za vas, jer je naša korisnička mreža pohranila odgovarajuće profile pretraživanja na nacionalnoj i međunarodnoj razini.
Profesionalno vas pratimo s vašom imovinom u svim tehničkim i pravnim postupcima vezanim uz prodaju vaše nekretnine.
Savjetujemo vas s našim iskustvom u realnoj procjeni vaše nekretnine i zajedničkoj kupoprodajnoj cijeni.
Naravno, pratimo vas kroz postupak prodaje do primopredaje nekretnine.*
Atraktivnije ponude praznih i iznajmljenih stanova i drugih nekretnina možete pronaći na:
www.av-immobilien-berlin.de
Također imamo održivu mrežu mogućnosti financiranja kako bismo podržali naše kupce svojim nekretninama.
Također ste dobrodošli da me kontaktirate telefonom izravno na telefonski broj
+49(0)176-84055531.
Aleksander Vukas, stručnjak za nekretnine, ekonomist za nekretnine
AV Immobilien Berlin - Savjetovanje i agencija za nekretnine
Ako ste zainteresirani i imate upite, navedite potpune podatke o pošiljatelju.
Navedite adresu, telefon i e-mail.
Molimo vas za razumijevanje da poštarina nažalost nije moguća bez gore navedenih podataka.
**U daljnjem postupku vlasništva nad imovinom zainteresirana strana zahtijeva ugovor o povjerljivosti i dokaz o likvidnosti*.
Svi podaci kao i informacije koje su nam dostupne temelje se na informacijama koje nam je dao vlasnik ili dolaze iz imovinskih dokumenata i ovdje se reproduciraju prema našim saznanjima.
Zadržavamo pravo na pogreške i prethodnu prodaju.
Zakonska obveza proizlazi isključivo iz ovjerenog kupoprodajnog ugovora.
*Želite li prodati svoju nekretninu?
Možda već imamo kupca za vas, jer je naša korisnička mreža pohranila odgovarajuće profile pretraživanja na nacionalnoj i međunarodnoj razini.
Profesionalno vas pratimo s vašom imovinom u svim tehničkim i pravnim postupcima vezanim uz prodaju vaše nekretnine.
Savjetujemo vas s našim iskustvom u realnoj procjeni vaše nekretnine i zajedničkoj kupoprodajnoj cijeni.
Naravno, pratimo vas kroz postupak prodaje do primopredaje nekretnine.*
Atraktivnije ponude praznih i iznajmljenih stanova i drugih nekretnina možete pronaći na:
www.av-immobilien-berlin.de
Također imamo održivu mrežu mogućnosti financiranja kako bismo podržali naše kupce svojim nekretninama.
Također ste dobrodošli da me kontaktirate telefonom izravno na telefonski broj
+49(0)176-84055531.
Aleksander Vukas, stručnjak za nekretnine, ekonomist za nekretnine
AV Immobilien Berlin - Savjetovanje i agencija za nekretnine
Pogodnosti unutrašnjosti
Vanjske pogodnosti
-
 Balkon
Balkon
-
 Terasa
Terasa
-
 Straniš?e
Straniš?e
-
 Roštilj
Roštilj 
-
 Parking
Parking 
-
 podrum
podrum
-
 Garten/mitbenutzung
Garten/mitbenutzung
Udaljenosti
Galerija fotografija
energetski certifikat U?inak
- energetski certifikat U?inak: potvrda potražnja
- Energetska efikasnost: kWh EP / m2, year
- Kona?na energija: 113.10 kWh/(m²*a)
- Energetski razred: D
- godine: 1975
- grijanje: Fußbodenheizung
- Zna?ajan izmjenjiva? energije: gasna svjetiljka
- gesetzliche Pflichtangaben Energieausweis: Energetski certifikat je za izgradnju prije
- datum izrade: od 1. svibnja 2014. (EnEV 2014)
- Energieausweis gültig bis: 14.07.2024
Pregled
agent
Alexander Vukas
Immobilien Ökonom
av@av-immobilien-berlin.de
