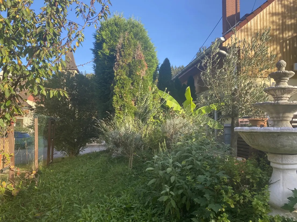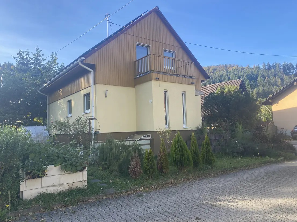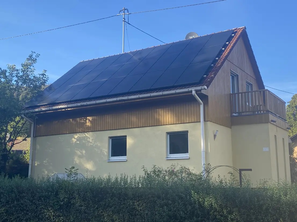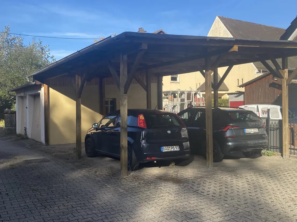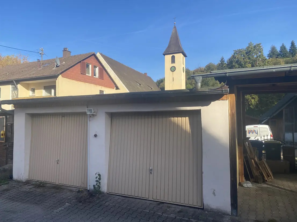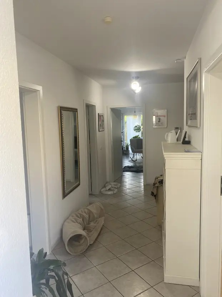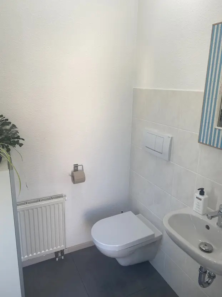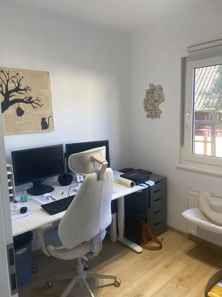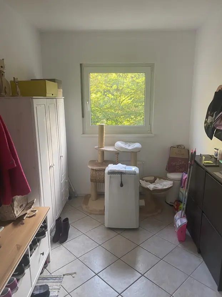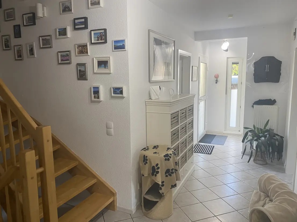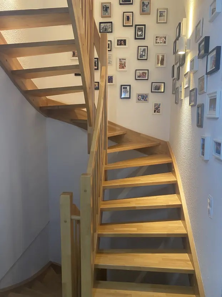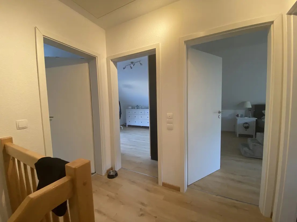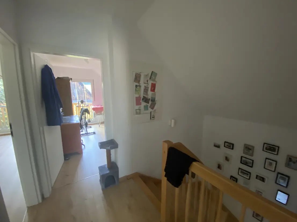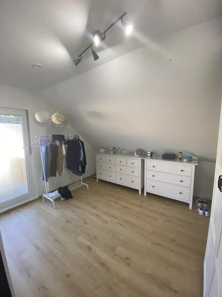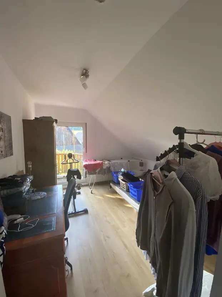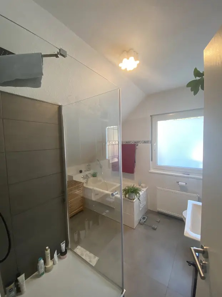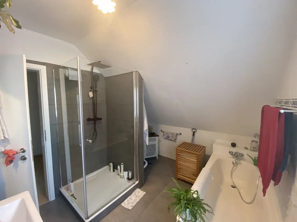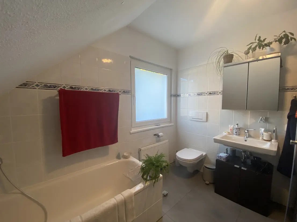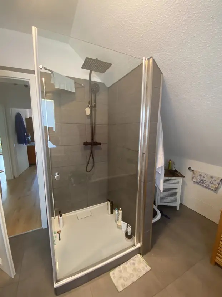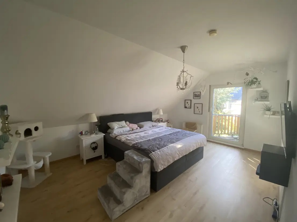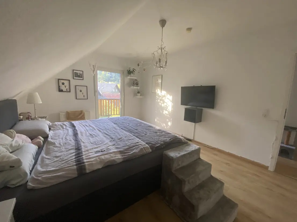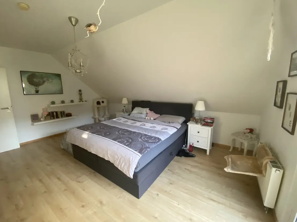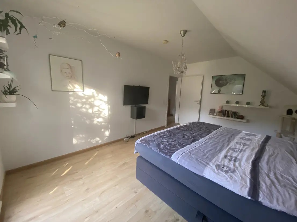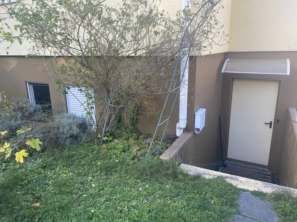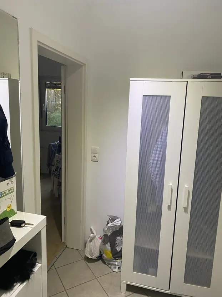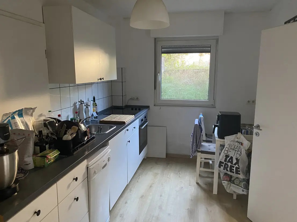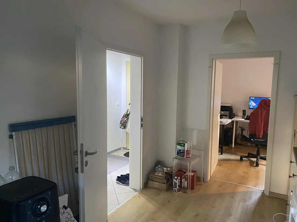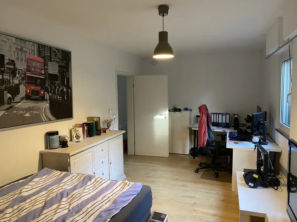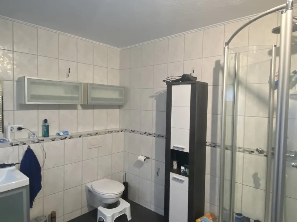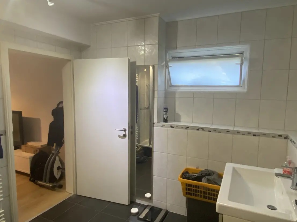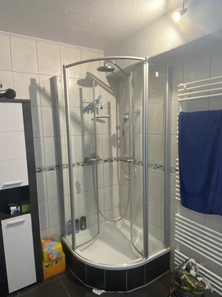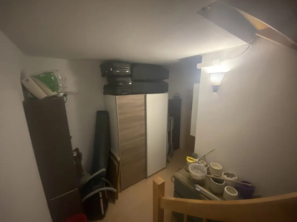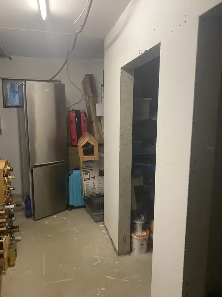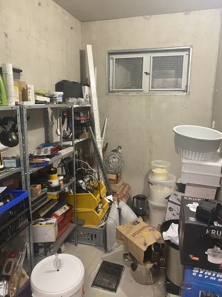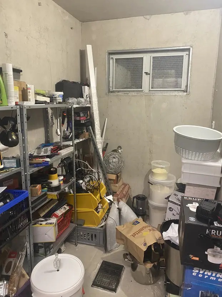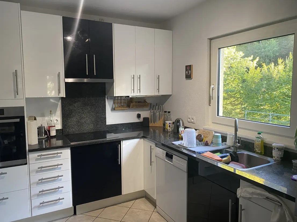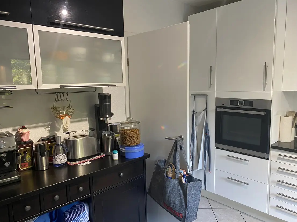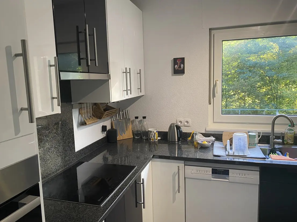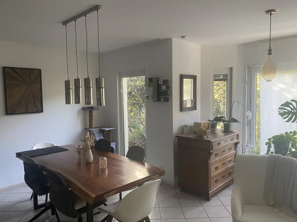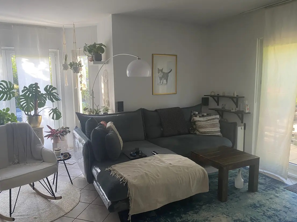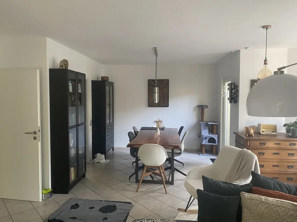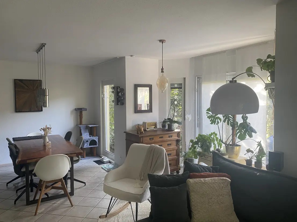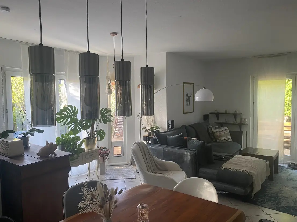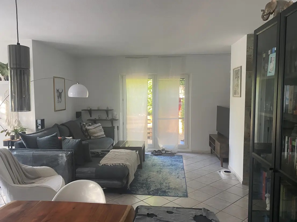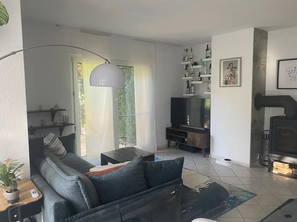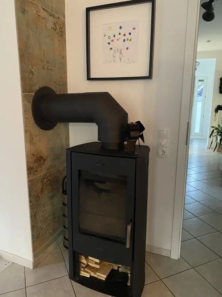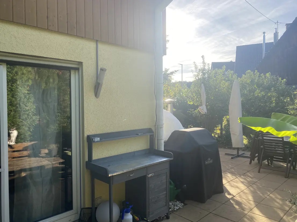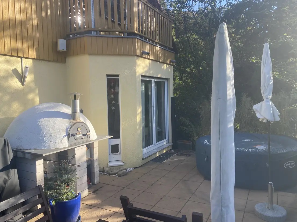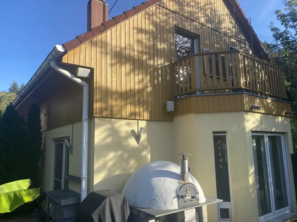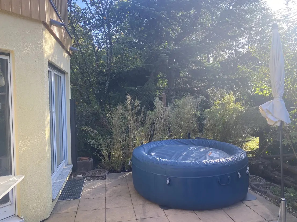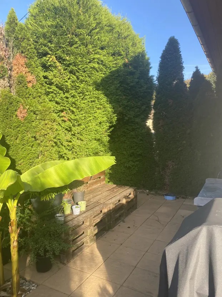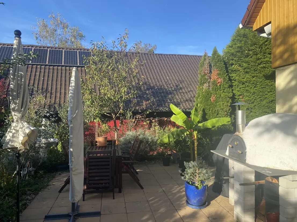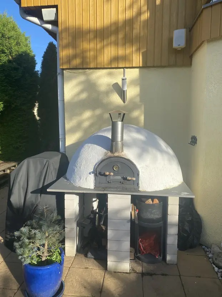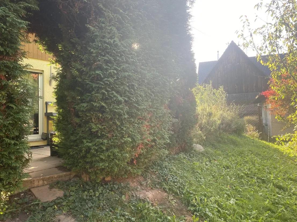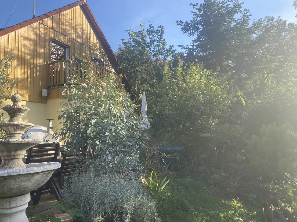Exposé
Detached, modernised detached house with granny flat, photovoltaics, double garage + carport, in Baden-Baden
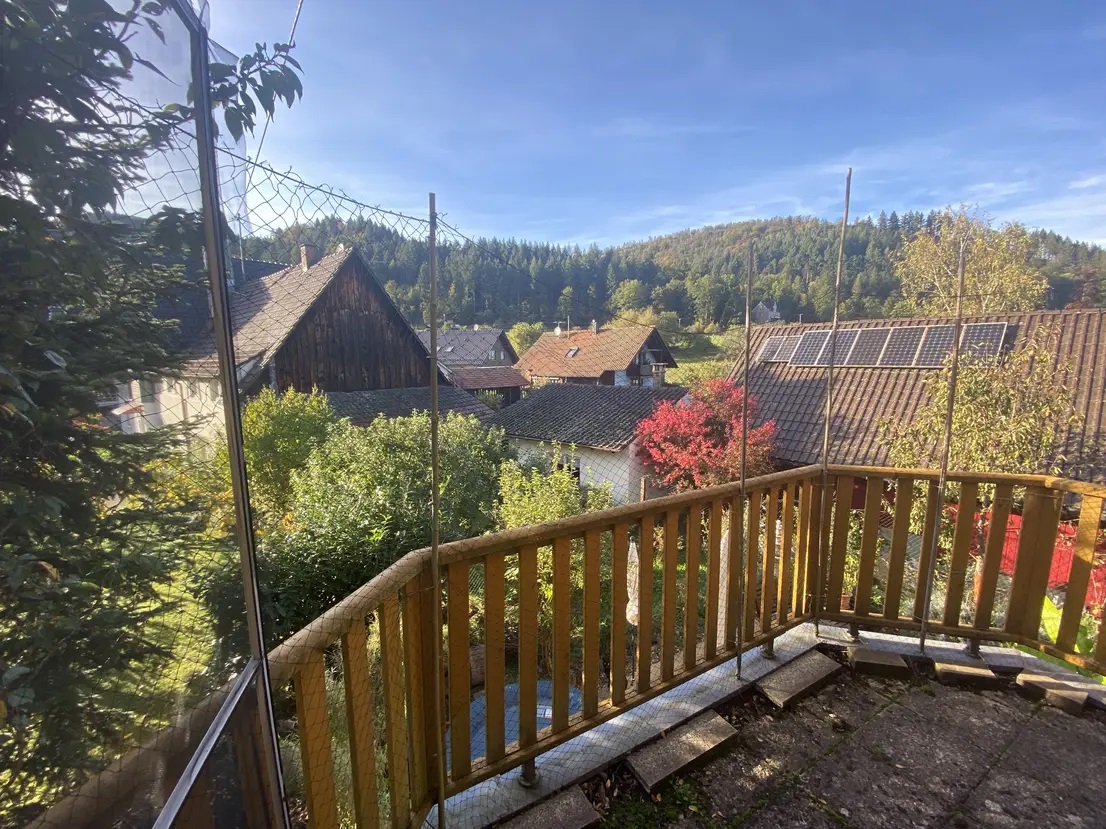
Opis ukratko
Detached, modernised detached house with granny flat, photovoltaic solar technology system, double garage + carport, many other extras* Njemački: Ovaj sinopsis dostupan je na njemačkom, engleskom i ruskom jeziku.
Opis
This detached family home was built in 1997.
It is a two-storey detached house with 115 m2 of living space (with 2 balconies) plus a granny flat with its own entrance of around 37 m2 of living space.
The total living space is around 152 m2 plus a cellar with around 20 m2 of usable space.
The granny flat is heated with underfloor heating.
The house consists of a basement and ground floor as well as an attic.
In addition to 5.5 attractive rooms (1 of which is in the granny flat), the property has two bathrooms (1 of which is in the granny flat) and a separate guest WC.
The property also has a cellar with around 20 m2 of additional usable space and a half-height attic, which offers plenty of storage space.
In addition to a large terrace, there are 2 garages, a double carport for 2 vehicles and space for 2 more vehicles in front of the property.
An energy certificate is available and will be presented at the viewing.
oprema
*Detached house with granny flat and basement area
-Photovoltaic solar technology system
-5.5 rooms in total (including granny flat)
-Oriel porch (under the balcony)
-Large 2-sided terrace
-2 balconies
-2 bathrooms
-1 guest WC
-4 bedrooms in total including granny flat
-Swedish stove in the living room-ground floor (2021)
-PV system 9.72 kWp (2021)
-Fitted kitchen with two entrances
-Utility room
-Workroom
-Plank area
-Hallway
-All doors in the house have been replaced (2020)
-Light switches and sockets have been replaced (2019)
-Wallbox 11 kW in a garage for electric cars (2021)
-New floors in the attic + 1 room on the ground floor (2020)
-Garden planting
-Walled pizza oven (2021)
-Garden fence (2019)
-Bathroom + guest toilet renovated with Villeroy & Boch (2019)
-Gas boiler installed in 2013 (general renovation in 2022/23, energy certificate available)
-Garage/carport roof newly laid (2021)
-All skirting boards have been sanded and varnished (2020)
-Underfloor heating in the granny flat
-In-house SAT cabling
-Raised bed bricked
-basement area
-2 garages
-Double carport
-2 additional parking spaces available
The granny flat has an independent entrance.
However, there is also a passageway in the house which is currently blocked but can be reactivated.
Lokacija
The property is located in Baden-Baden.
Bus lines 204 and X45 run in the immediate vicinity of the property.
There are several restaurants and a bakery within walking distance.
Further away (2 km) there are also several shopping facilities, schools and kindergartens.
Several museums, good medical care, various recreational and sports facilities (including a couple of gyms) and interesting places to go out are also within easy reach.
drugo
*Zainteresirane strane ovog oglasa:
Ako ste zainteresirani i imate upite, navedite potpune podatke o pošiljatelju.
Navedite adresu, telefon i e-mail.
Molimo vas za razumijevanje da poštarina nažalost nije moguća bez gore navedenih podataka.
Svi podaci kao i informacije koje su nam dostupne temelje se na informacijama koje nam je dao vlasnik ili dolaze iz imovinskih dokumenata i ovdje se reproduciraju prema našim saznanjima.
Zadržavamo pravo na pogreške i prethodnu prodaju.
Zakonska obveza proizlazi isključivo iz ovjerenog kupoprodajnog ugovora.
*Želite li prodati svoju nekretninu?
Možda već imamo kupca za vas, jer je naša korisnička mreža pohranila odgovarajuće profile pretraživanja na nacionalnoj i međunarodnoj razini.
Profesionalno vas pratimo s vašom imovinom u svim tehničkim i pravnim postupcima vezanim uz prodaju vaše nekretnine.
Savjetujemo vas s našim iskustvom u realnoj procjeni vaše nekretnine i zajedničkoj kupoprodajnoj cijeni.
Naravno, pratimo vas kroz postupak prodaje do primopredaje nekretnine.*
Atraktivnije ponude praznih i iznajmljenih stanova i drugih nekretnina možete pronaći na:
www.av-immobilien-berlin.de
Također imamo održivu mrežu mogućnosti financiranja kako bismo podržali naše kupce svojim nekretninama.
Također ste dobrodošli da me kontaktirate telefonom izravno na telefonski broj
+49(0)176-84055531.
Aleksander Vukas, stručnjak za nekretnine, ekonomist za nekretnine
AV Immobilien Berlin - Savjetovanje i agencija za nekretnine
Ako ste zainteresirani i imate upite, navedite potpune podatke o pošiljatelju.
Navedite adresu, telefon i e-mail.
Molimo vas za razumijevanje da poštarina nažalost nije moguća bez gore navedenih podataka.
Svi podaci kao i informacije koje su nam dostupne temelje se na informacijama koje nam je dao vlasnik ili dolaze iz imovinskih dokumenata i ovdje se reproduciraju prema našim saznanjima.
Zadržavamo pravo na pogreške i prethodnu prodaju.
Zakonska obveza proizlazi isključivo iz ovjerenog kupoprodajnog ugovora.
*Želite li prodati svoju nekretninu?
Možda već imamo kupca za vas, jer je naša korisnička mreža pohranila odgovarajuće profile pretraživanja na nacionalnoj i međunarodnoj razini.
Profesionalno vas pratimo s vašom imovinom u svim tehničkim i pravnim postupcima vezanim uz prodaju vaše nekretnine.
Savjetujemo vas s našim iskustvom u realnoj procjeni vaše nekretnine i zajedničkoj kupoprodajnoj cijeni.
Naravno, pratimo vas kroz postupak prodaje do primopredaje nekretnine.*
Atraktivnije ponude praznih i iznajmljenih stanova i drugih nekretnina možete pronaći na:
www.av-immobilien-berlin.de
Također imamo održivu mrežu mogućnosti financiranja kako bismo podržali naše kupce svojim nekretninama.
Također ste dobrodošli da me kontaktirate telefonom izravno na telefonski broj
+49(0)176-84055531.
Aleksander Vukas, stručnjak za nekretnine, ekonomist za nekretnine
AV Immobilien Berlin - Savjetovanje i agencija za nekretnine
Pogodnosti unutrašnjosti
Vanjske pogodnosti
-
 Balkon
Balkon
-
 Terasa
Terasa
-
 Straniš?e
Straniš?e
-
 Roštilj
Roštilj 
-
 Parking
Parking 
-
 podrum
podrum
-
 Garten/mitbenutzung
Garten/mitbenutzung
Udaljenosti
Galerija fotografija
energetski certifikat U?inak
- energetski certifikat U?inak: potvrda potrošnja
- Energetska efikasnost: 86 kWh EP / m2, year
- Kona?na energija: 0.00 kWh/(m²*a)
- Energetski razred: C
- godine: 1997
- grijanje: Zentralheizung
- Zna?ajan izmjenjiva? energije: plin
- gesetzliche Pflichtangaben Energieausweis: Energetski certifikat je za izgradnju prije
- datum izrade: od 1. svibnja 2014. (EnEV 2014)
- Energieausweis gültig bis: 04.07.2029
Pregled
agent
Alexander Vukas
Immobilien Ökonom
av@av-immobilien-berlin.de
