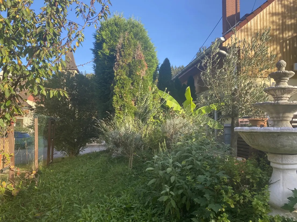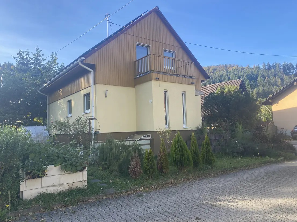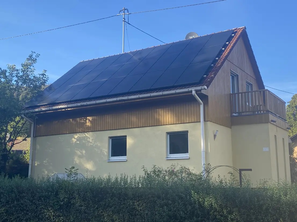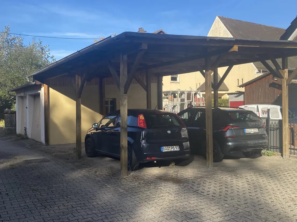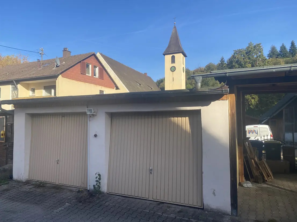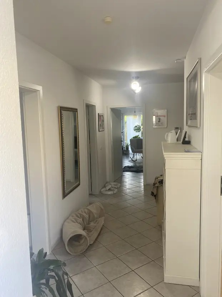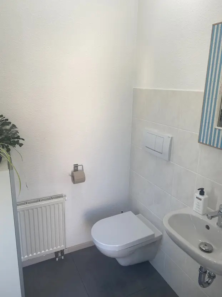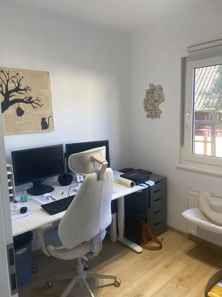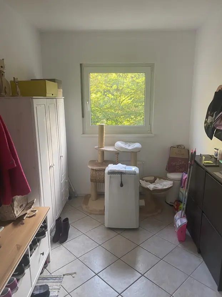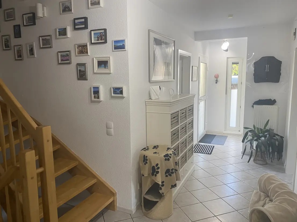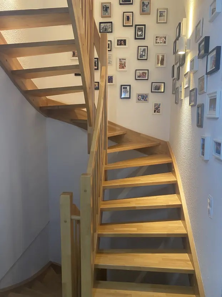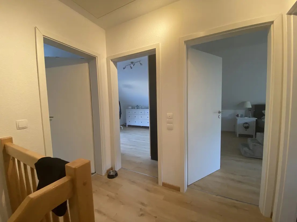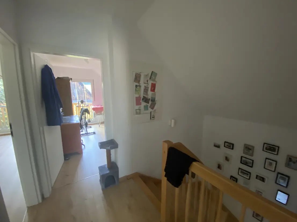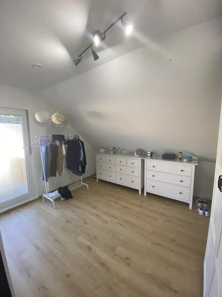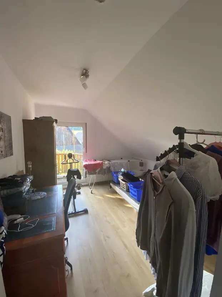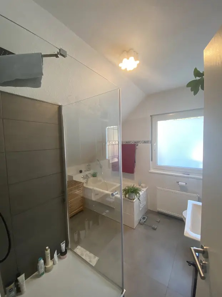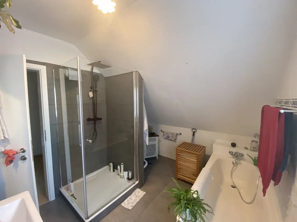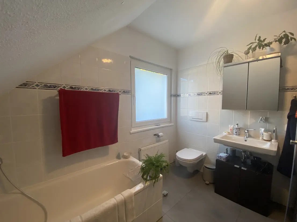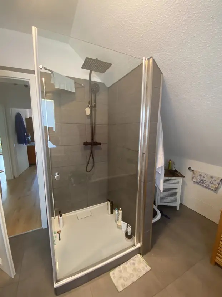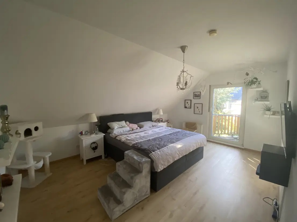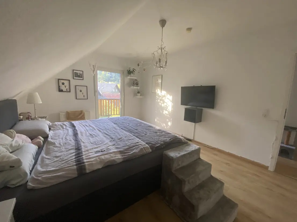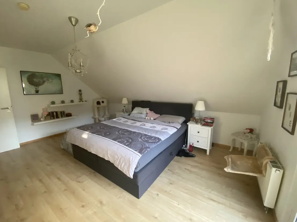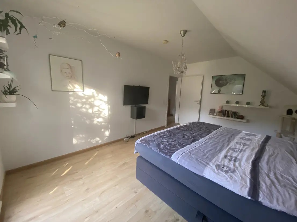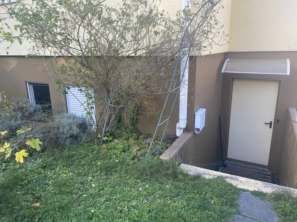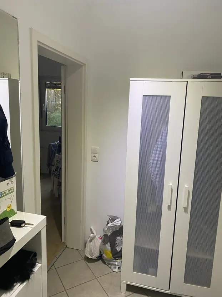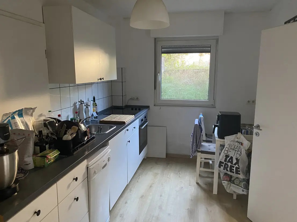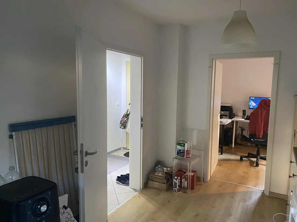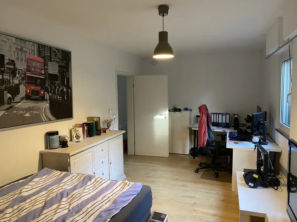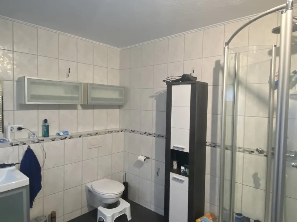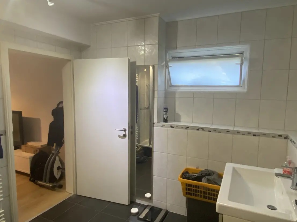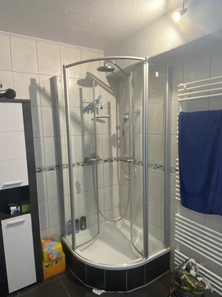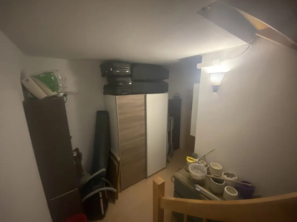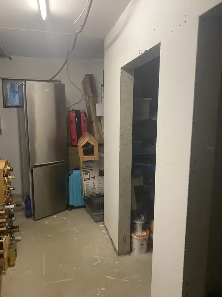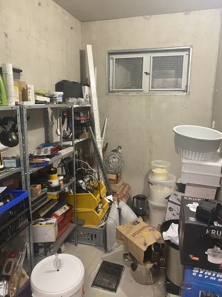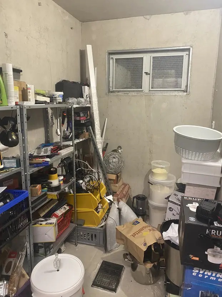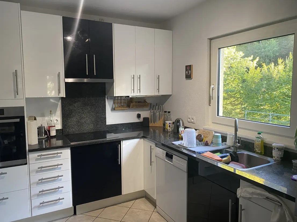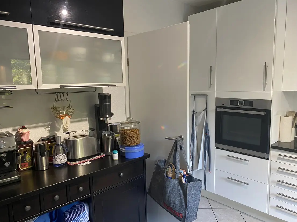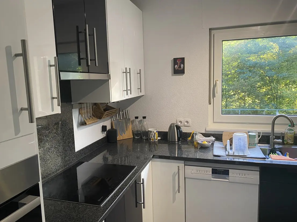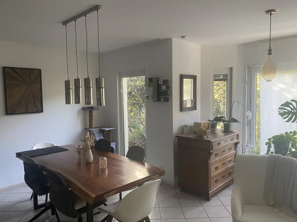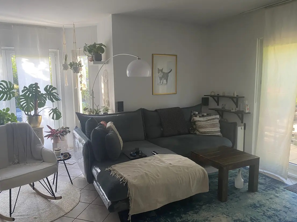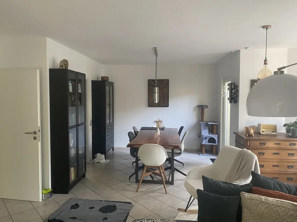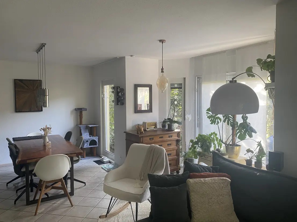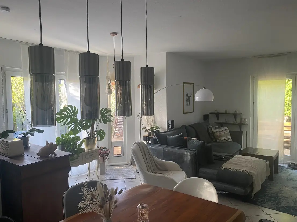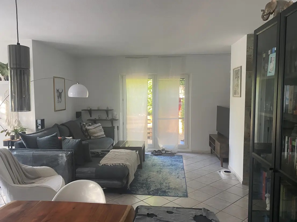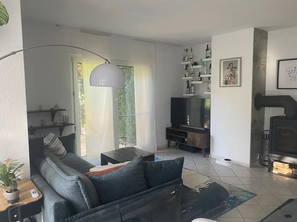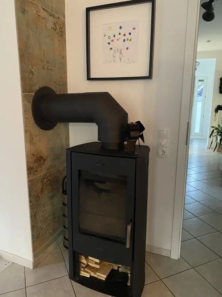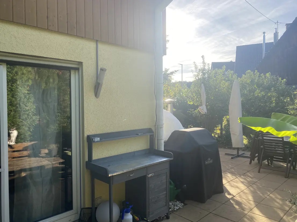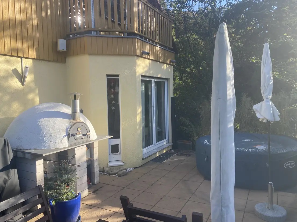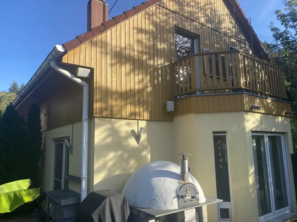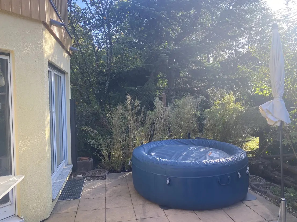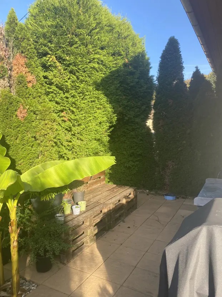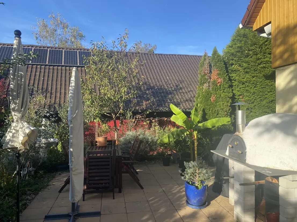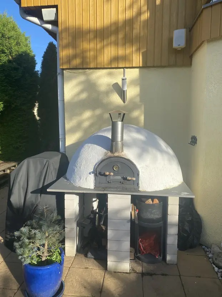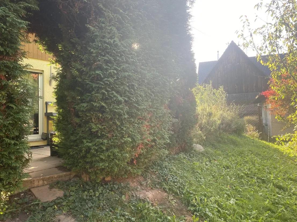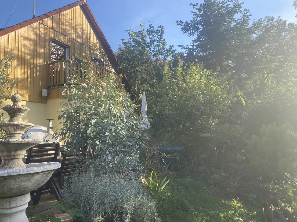Exposé
Detached, modernised detached house with granny flat, photovoltaics, double garage + carport, in Baden-Baden
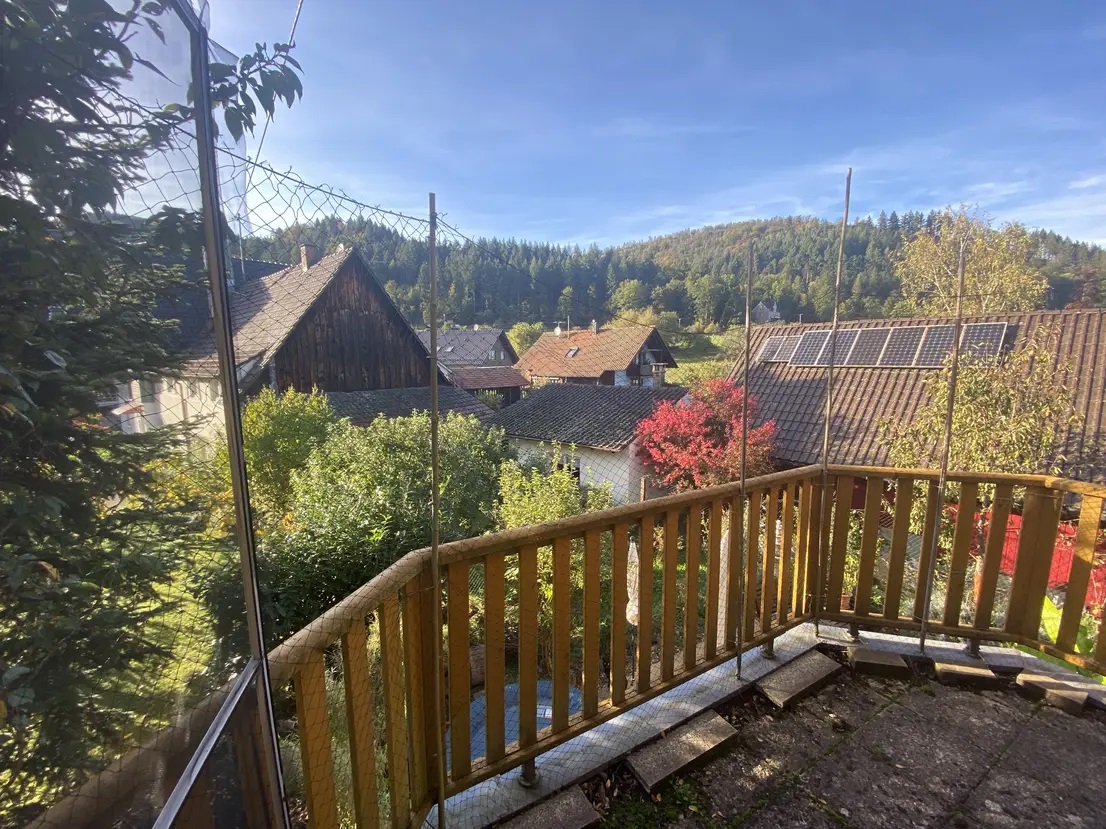
Description short
Detached, modernised detached house with granny flat, photovoltaic solar technology system, double garage + carport, many other extras*This Expose is available in German, English and Russian language.
Description
This detached family home was built in 1997.
It is a two-storey detached house with 115 m2 of living space (with 2 balconies) plus a granny flat with its own entrance of around 37 m2 of living space.
The total living space is around 152 m2 plus a cellar with around 20 m2 of usable space.
The granny flat is heated with underfloor heating.
The house consists of a basement and ground floor as well as an attic.
In addition to 5.5 attractive rooms (1 of which is in the granny flat), the property has two bathrooms (1 of which is in the granny flat) and a separate guest WC.
The property also has a cellar with around 20 m2 of additional usable space and a half-height attic, which offers plenty of storage space.
In addition to a large terrace, there are 2 garages, a double carport for 2 vehicles and space for 2 more vehicles in front of the property.
An energy certificate is available and will be presented at the viewing.
Equipment
*Detached house with granny flat and basement area
-Photovoltaic solar technology system
-5.5 rooms in total (including granny flat)
-Oriel porch (under the balcony)
-Large 2-sided terrace
-2 balconies
-2 bathrooms
-1 guest WC
-4 bedrooms in total including granny flat
-Swedish stove in the living room-ground floor (2021)
-PV system 9.72 kWp (2021)
-Fitted kitchen with two entrances
-Utility room
-Workroom
-Plank area
-Hallway
-All doors in the house have been replaced (2020)
-Light switches and sockets have been replaced (2019)
-Wallbox 11 kW in a garage for electric cars (2021)
-New floors in the attic + 1 room on the ground floor (2020)
-Garden planting
-Walled pizza oven (2021)
-Garden fence (2019)
-Bathroom + guest toilet renovated with Villeroy & Boch (2019)
-Gas boiler installed in 2013 (general renovation in 2022/23, energy certificate available)
-Garage/carport roof newly laid (2021)
-All skirting boards have been sanded and varnished (2020)
-Underfloor heating in the granny flat
-In-house SAT cabling
-Raised bed bricked
-basement area
-2 garages
-Double carport
-2 additional parking spaces available
The granny flat has an independent entrance.
However, there is also a passageway in the house which is currently blocked but can be reactivated.
Location
The property is located in Baden-Baden.
Bus lines 204 and X45 run in the immediate vicinity of the property.
There are several restaurants and a bakery within walking distance.
Further away (2 km) there are also several shopping facilities, schools and kindergartens.
Several museums, good medical care, various recreational and sports facilities (including a couple of gyms) and interesting places to go out are also within easy reach.
Others
*Interested parties to this advert:
For enquiries, please provide full details of the sender.
Please include address, telephone and email.
We ask for your understanding that it is unfortunately not possible to send an enquiry without the above information.
All data and information available to us are based on the information provided by the owner or are taken from property documents and are reproduced here to the best of our knowledge.
Errors and prior sale reserved.
The legal obligation results exclusively from a notarised purchase contract.
*Would you like to sell your property?
We may already have a buyer for you, as our national and international client network has the relevant search profiles on file.
We will professionally assist you with your property in all technical and legal procedures relating to the sale of your property.
We use our experience to advise you on the realistic valuation of your property and the joint purchase price determination.
It goes without saying that we will accompany you through the sales process right up to the handover of the property.
You can find further attractive offers of freehold flats and rented flats and other properties at
www.av-immobilien-berlin.de
We also have a sustainable network of financing options to support our customers with our properties.
You are also welcome to contact me directly by telephone on
+49(0)176-84055531.
Aleksander Vukas, property specialist, property economist
AV Immobilien Berlin - Real Estate Consulting & Agency
Indoor amenities
Outdoor amenities
-
 Balcony
Balcony
-
 Terrace
Terrace
-
 Toilets
Toilets
-
 Grill
Grill 
-
 Parking
Parking 
-
 cellar
cellar
-
 Garten/mitbenutzung
Garten/mitbenutzung
Distances
Image gallery
energy certificate
- energy efficient: consumption certificate
- final energy: 86 kWh EP / m2, year
- energy efficiency: 0.00 kWh/(m²*a)
- Energy efficiency class: C
- year of construction: 1997
- Heating: Zentralheizung
- Significant energy exchanger: Gas
- legally required information energy certificate: Energy proof is available for the building
- Creation Date: from 1 May 2014 (EnEV 2014)
- Energy certificate valid until: 04.07.2029
Overview
Team
Alexander Vukas
Immobilien Ökonom
av@av-immobilien-berlin.de
