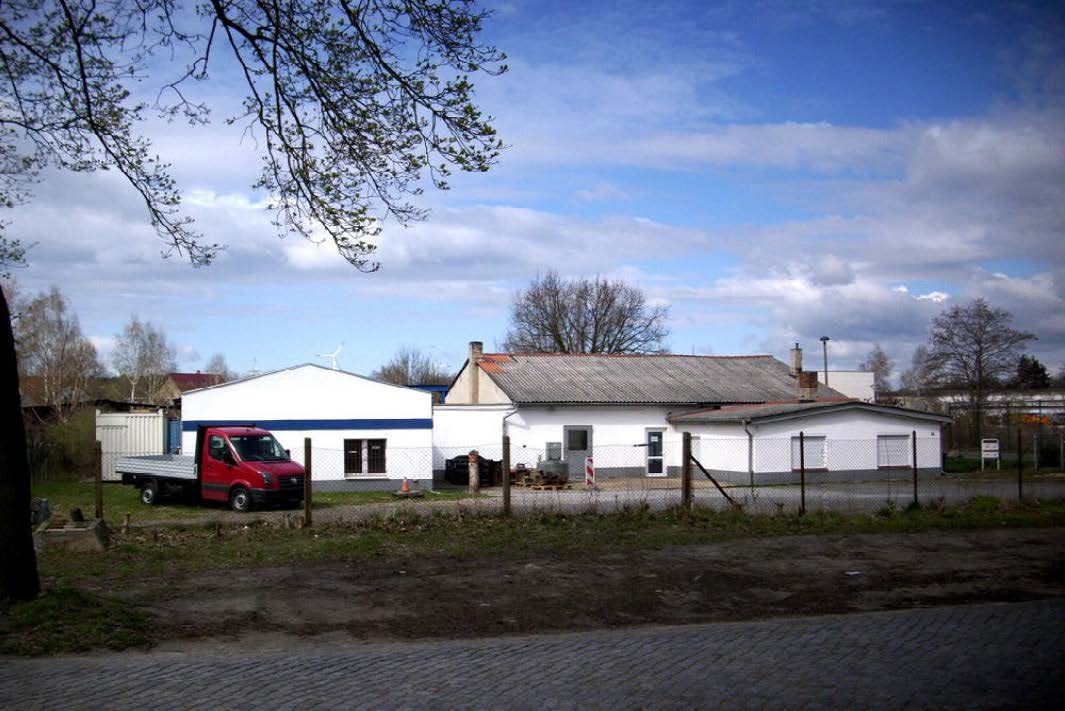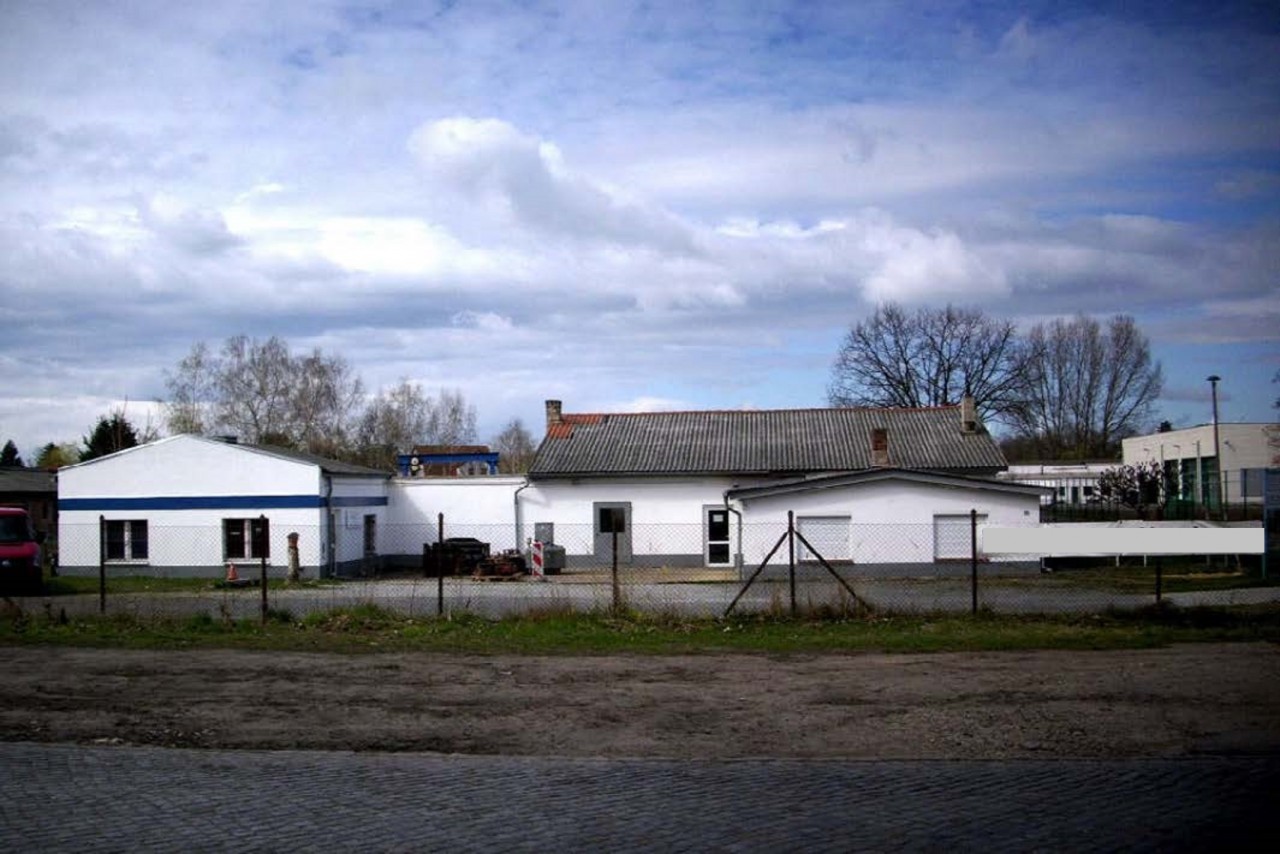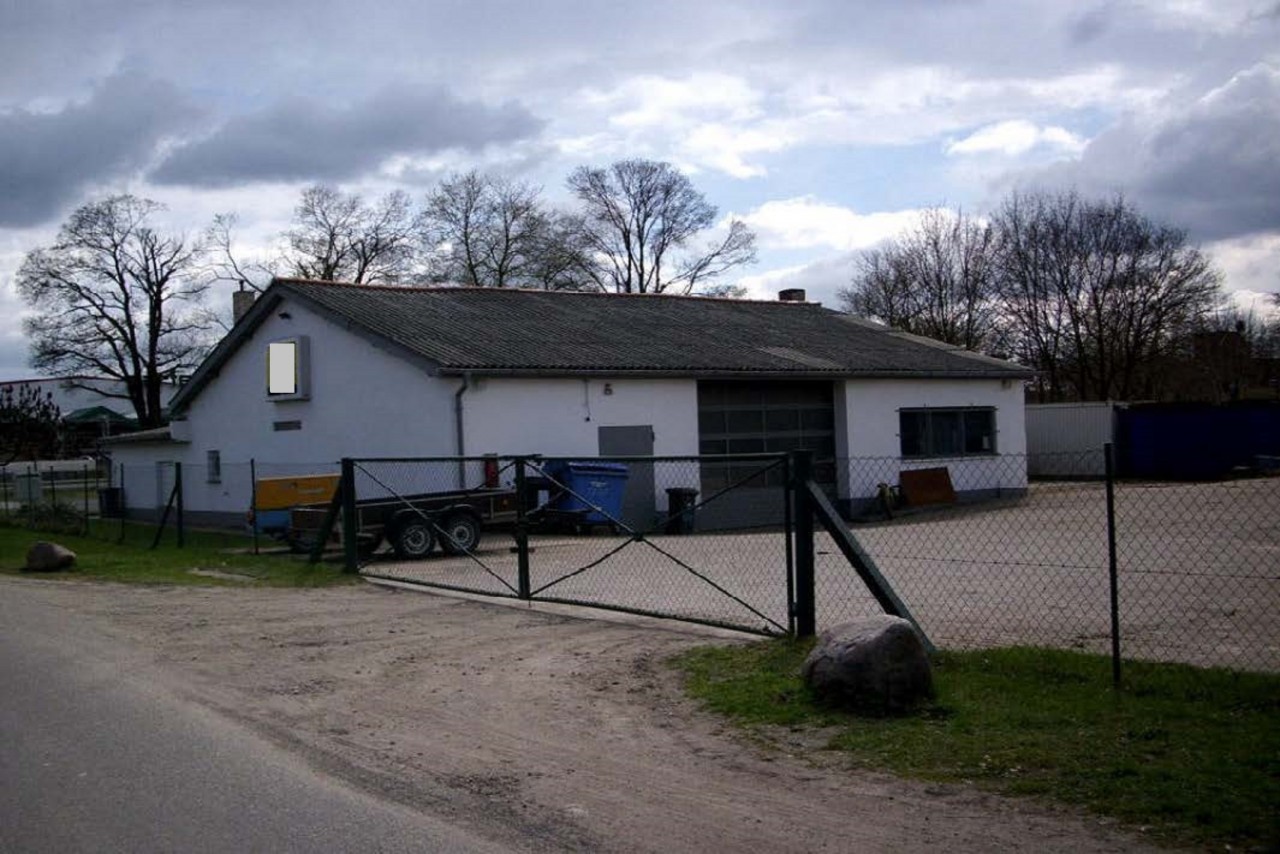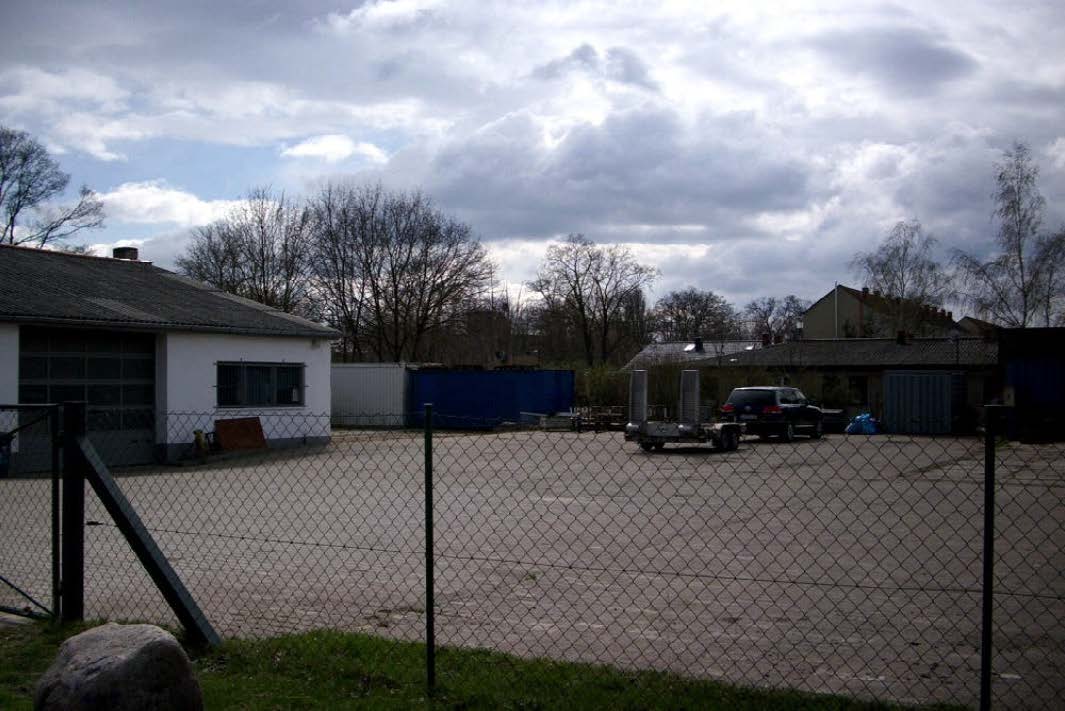Exposé
Property, living and working in a lively mixed-use area, workshop/warehouse with office and storage area/space, near TESLA Giga Factory, further development potential available
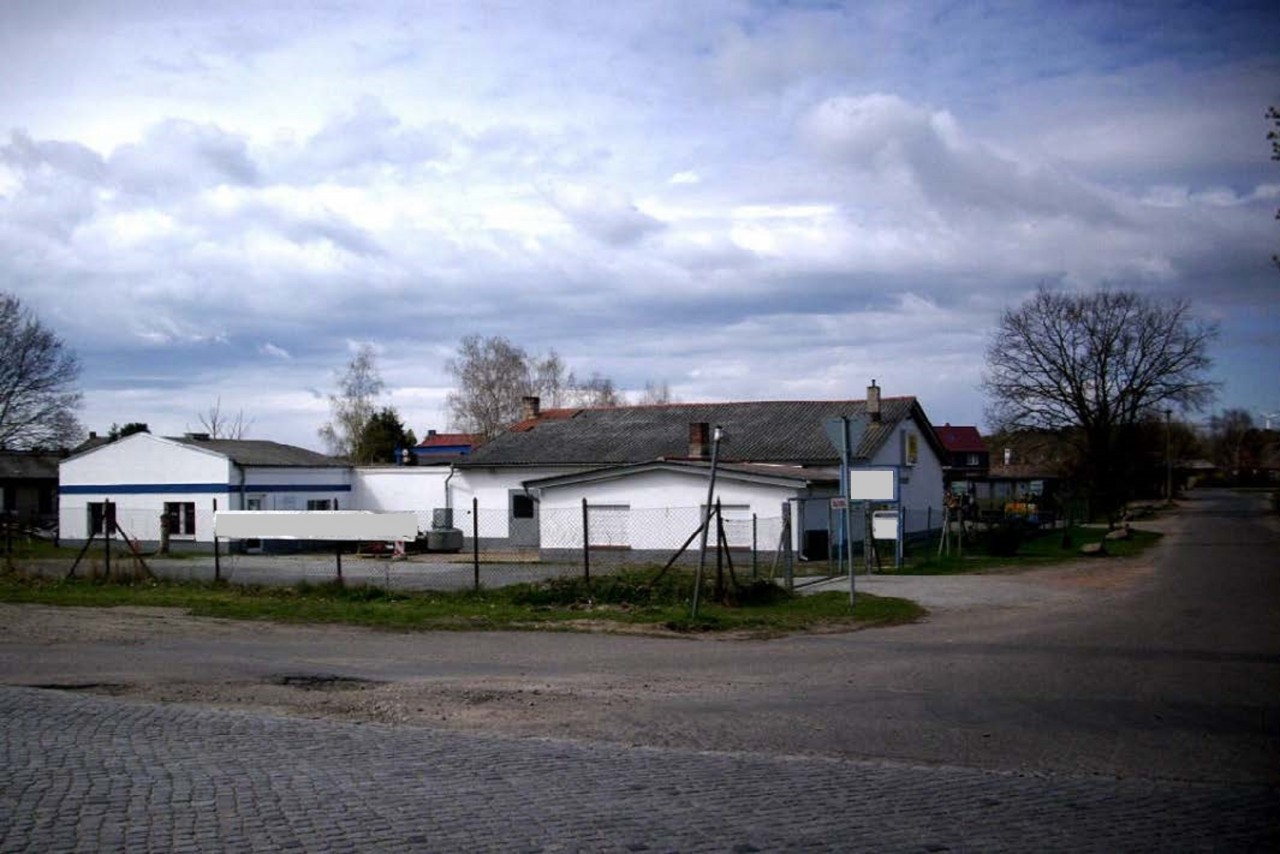
Opis ukratko
Living and working in a lively mixed-use area, plot with developed building for workshop/warehouse with office space and storage area (commercial and industrial buildings - light work), close to the TESLA Giga Factory, further development potential available on the plot
Opis
Workshop/warehouse with office space and storage area in a mixed-use area (residential/commercial)The property is developed with a building for office/warehouse/workshop use and is located in the northern part of Fürstenwalde.
It is in a central location in a mixed-use area.
The property therefore offers an ideal combination of living and working.
It is currently used commercially.
Fürstenwalde is also close to the TESLA Giga Factory.
The property extends over a generous area and offers good possibilities for your individual needs.
Whether you want to continue to use the property solely for commercial purposes or use it as a combined residential property with professional activities - there are no limits to your ideas here.
The area surrounding the property is extremely versatile.
In the neighbourhood you will find single-family homes as well as commercial premises and
shopping facilities, making the mixed-use area a lively and attractive place.
This mix of residential and commercial areas provides you with a flexible environment in which you can easily combine your living and working needs.
Take advantage of this opportunity and design this property according to your individual ideas.
This offer promises you a future-oriented and versatile utilisation option.
oprema
Further development possible according to §34 BauGB, there is no development plan for this area.
Currently available: Workshop / warehouse with office space and storage area in the mixed-use area
Currently available: Workshop / warehouse with office space and storage area in the mixed-use area
Total plot: 2,652 m²
Total building area: 289 m²Warehouse/workshop: 155 m²
Office space: 134 m²
Hall height: 3.50 m
The property is developed.
It is heated with gas. The plot is rectangular in shape and flat.
It is developed with a workshop/warehouse building and has a spacious storage and exhibition area.
The open space is paved and partially paved.
Construction method: Solid construction
Access: Roller shutter door (4.0 x 3.2 m)
Lokacija
Fürstenwalde has a population of around 35,000.The town has a very well-developed infrastructure.
Crossed by the River Spree, the town is located in a scenic area between Berlin and Frankfurt (Oder).
Fürstenwalde is conveniently connected to the A12 motorway (Berliner Ring - Frankfurt/Oder), the B168 federal road (Müncheberg B1/5 - Beeskow), and the RE1 regional train line (Frankfurt/Oder - Berlin - Magdeburg), with a journey time to Berlin of approx. 35 minutes.
The property is conveniently located:
It is 50 km to the federal capital Berlin and 35 km to the German/Polish border.
The nearby Tesla factory is also only 20 km away.
Fürstenwalde also has a customs office, and south of the Spree is the regional office of E.ON edis.
regional division of E.ON edis AG, as well as other companies in the construction industry, the tyre industry and so on.
In addition to its well-developed infrastructure, Fürstenwalde offers a wide range of educational facilities with six primary schools, four secondary schools and two grammar schools.
There is also a sixth form centre with an associated vocational
grammar school, three vocational schools and technical colleges, three special schools and eight further education institutions.
Fürstenwalde has many shopping facilities, doctors and other amenities.
Fürstenwalde's surroundings are characterised by extensive forests and numerous lakes with considerable local recreational value, whereby the Scharmützelsee, which is approx.
10 km away with the spa town of Bad Saarow.
drugo
*Zainteresirane strane ovog oglasa:Ako ste zainteresirani i imate upite, navedite potpune podatke o pošiljatelju.
Navedite adresu, telefon i e-mail.
Molimo vas za razumijevanje da poštarina nažalost nije moguća bez gore navedenih podataka.
**U daljnjem postupku vlasništva nad imovinom zainteresirana strana zahtijeva ugovor o povjerljivosti i dokaz o likvidnosti*.
Svi podaci kao i informacije koje su nam dostupne temelje se na informacijama koje nam je dao vlasnik ili dolaze iz imovinskih dokumenata i ovdje se reproduciraju prema našim saznanjima.
Zadržavamo pravo na pogreške i prethodnu prodaju.
Zakonska obveza proizlazi isključivo iz ovjerenog kupoprodajnog ugovora.
*Želite li prodati svoju nekretninu?
Možda već imamo kupca za vas, jer je naša korisnička mreža pohranila odgovarajuće profile pretraživanja na nacionalnoj i međunarodnoj razini.
Profesionalno vas pratimo s vašom imovinom u svim tehničkim i pravnim postupcima vezanim uz prodaju vaše nekretnine.
Savjetujemo vas s našim iskustvom u realnoj procjeni vaše nekretnine i zajedničkoj kupoprodajnoj cijeni.
Naravno, pratimo vas kroz postupak prodaje do primopredaje nekretnine.*
Atraktivnije ponude praznih i iznajmljenih stanova i drugih nekretnina možete pronaći na:
www.av-immobilien-berlin.de
Također imamo održivu mrežu mogućnosti financiranja kako bismo podržali naše kupce svojim nekretninama.
Također ste dobrodošli da me kontaktirate telefonom izravno na telefonski broj
+49(0)176-84055531.
Aleksander Vukas, stručnjak za nekretnine, ekonomist za nekretnine
AV Immobilien Berlin - Savjetovanje i agencija za nekretnine
Pogodnosti unutrašnjosti
-
 Grijanje
Grijanje 
Vanjske pogodnosti
-
 Terasa
Terasa
-
 Straniš?e
Straniš?e
-
 Roštilj
Roštilj 
-
 Parking
Parking 
-
 Garten/mitbenutzung
Garten/mitbenutzung
-
 Stufenloser Zugang
Stufenloser Zugang
Udaljenosti
Galerija fotografija
energetski certifikat U?inak
- energetski certifikat U?inak: potvrda potrošnja
- Energetska efikasnost: 312.00 kWh EP / m2, year
- Kona?na energija: 0.00 kWh/(m²*a)
- Energetski razred: -
- godine: 1936
- grijanje: Gas-Heizung
- Zna?ajan izmjenjiva? energije: LPG
- gesetzliche Pflichtangaben Energieausweis: Energetski certifikat je za izgradnju prije
- datum izrade: od 1. svibnja 2014. (EnEV 2014)
- Energieausweis gültig bis: 19.10.2033
Pregled
agent
Alexander Vukas
Immobilien Ökonom
av@av-immobilien-berlin.de
