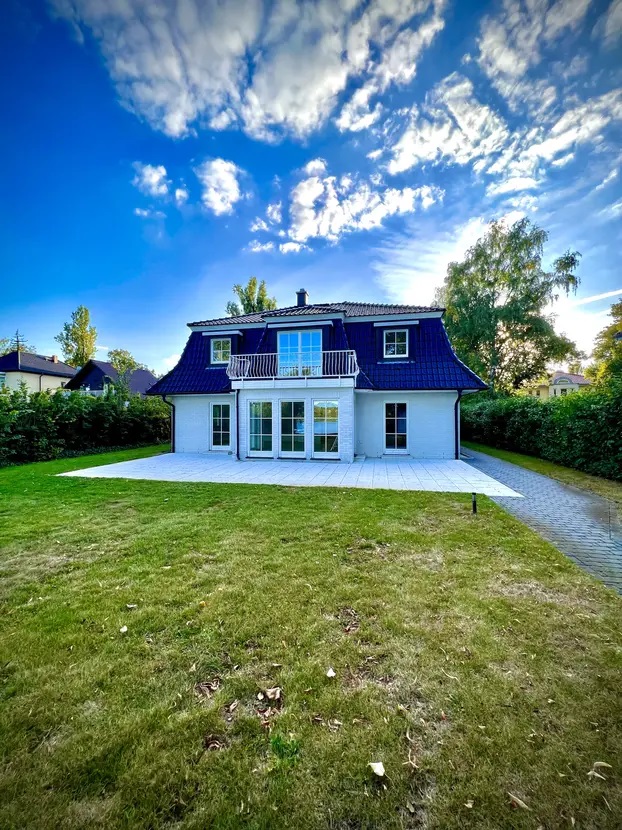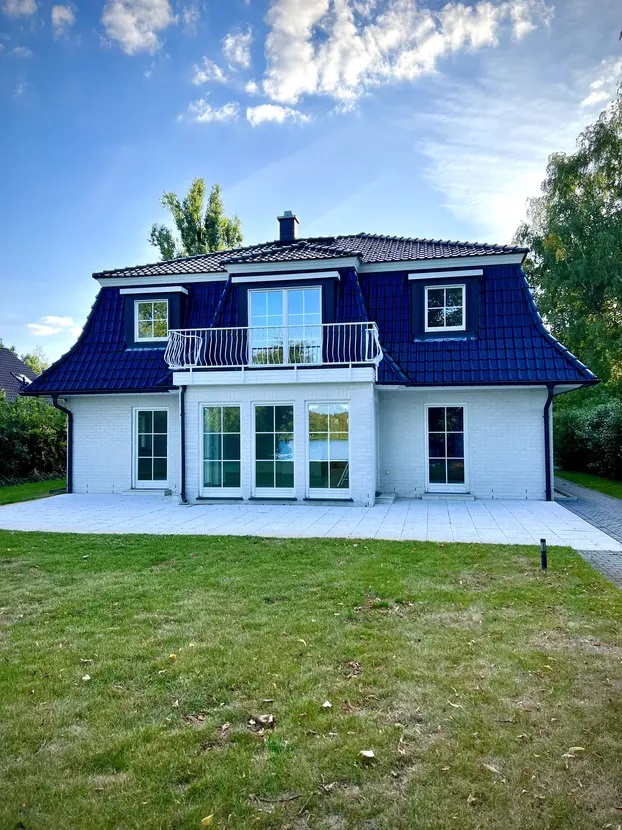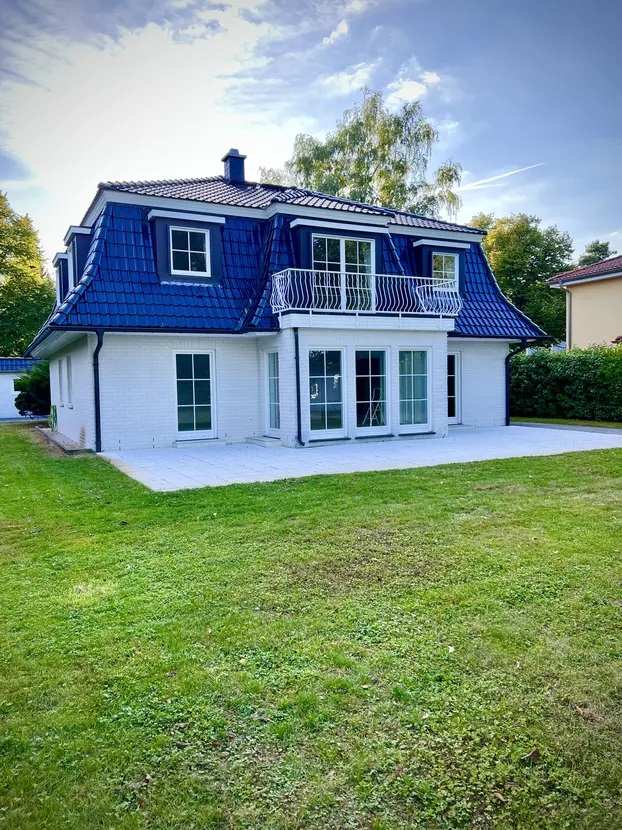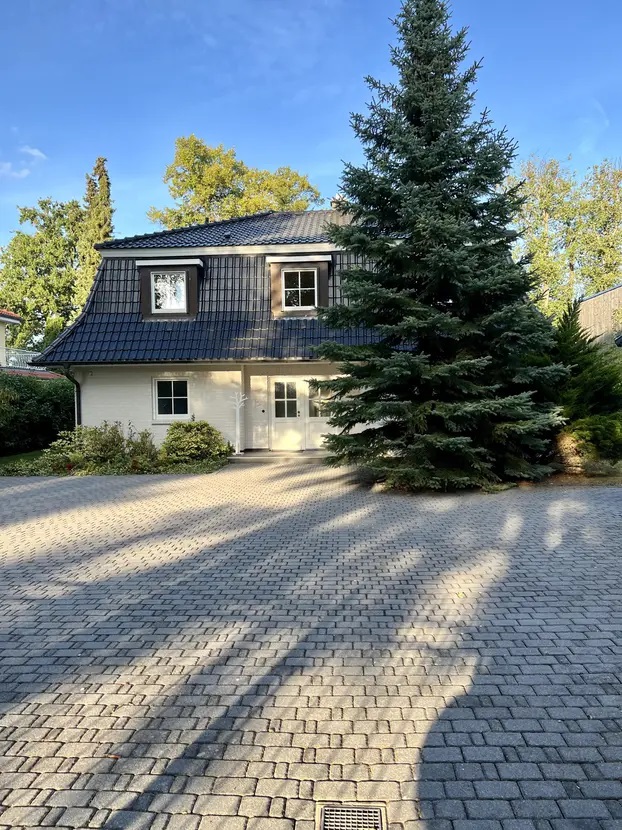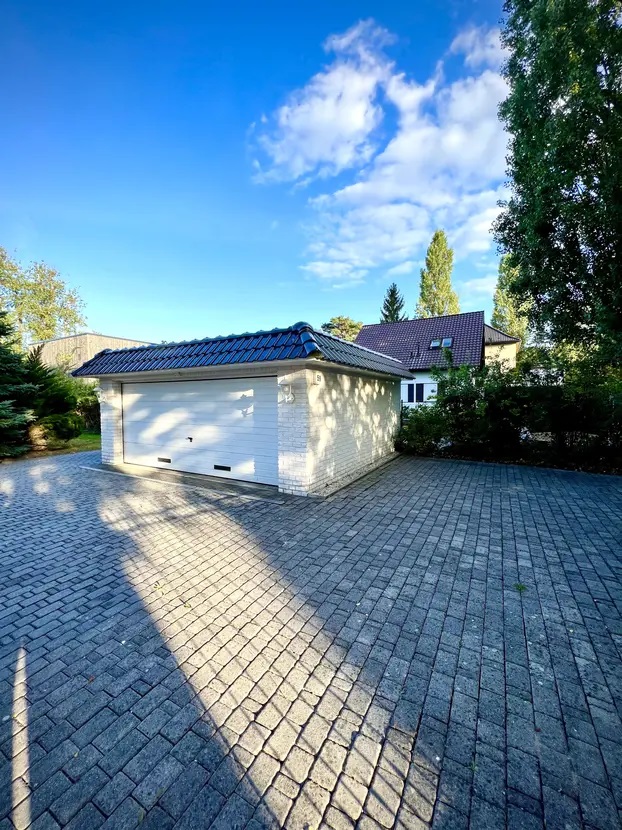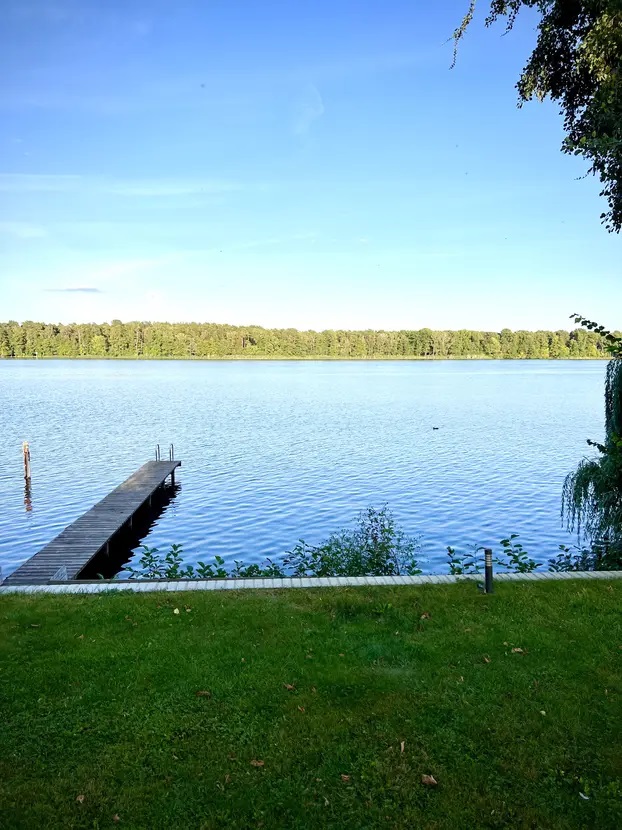Exposé
Villa bungalow on 2 floors, private lake access and own jetty, double garage, further building potential
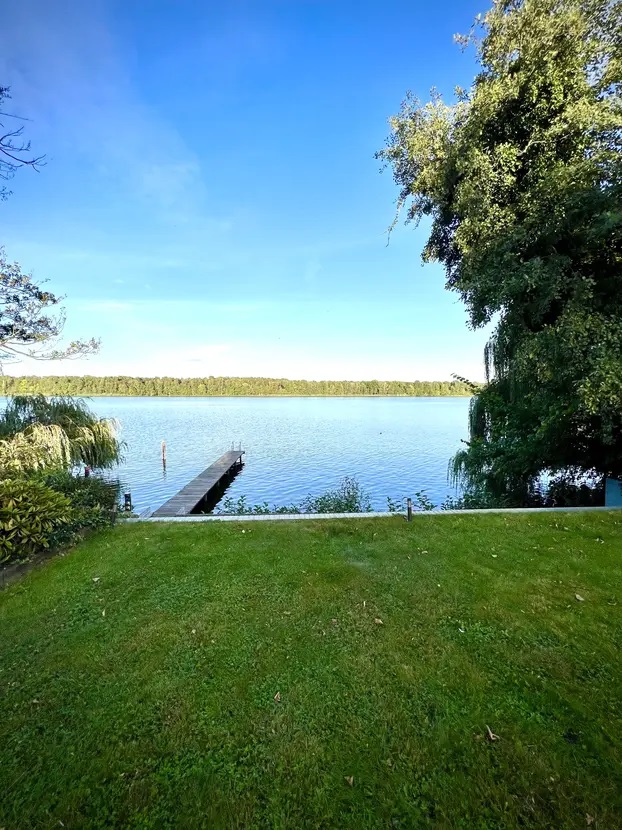
Opis ukratko
A special villa bungalow on 2 floors, double garage, parking spaces, with private lake access and own jetty, further building potential
Opis
This magnificent, modern villa with 6 rooms is located directly on the shores of the Langen See.It was built in 2005 as a modern prefabricated house and radiates modern elegance with its white clinker bricks made of fine silver sandstone and the anthracite-coloured mansard roof.
The splendid lakeside villa is situated on a plot of around 1,533 m², which faces east-west and therefore allows plenty of sunlight at any time of day.
It is picturesquely framed by greenery and therefore offers plenty of privacy.
A large driveway leads through the electric gate to the property.
The entrance area of the house, the 5 parking spaces on the plot and the spacious double garage are harmoniously integrated into the overall architectural concept.
The dreamlike garden with many lush bushes and stately trees, a large terrace and its own jetty with private access to the lake can be accessed both from the living/dining area and through the kitchen.
Whether as a guest house or studio: a pretty garden shed of around 50 m² with two rooms and lots of windows is just waiting to be used again.
The property is equipped with an automatic sprinkler system and has a well for drawing garden water.
The spacious plot allows for further development following verbal approval from the Treptow-Köpenick building authority.
Furthermore, a division or other development of the property is also possible.
oprema
With around 220 m² of living space, 6 bedrooms and 2 bathrooms, the interior offers plenty of room for very comfortable living at the highest level.The many windows, some of which are floor-to-ceiling, with security glazing throughout the ground floor reflect an open-plan lifestyle.
The entire house is flooded with light and offers a marvellous view of the lake everywhere, this view is particularly unique in the living/dining area.
For future cosy moments, everything has already been prepared in the living room for the installation of a fireplace.
The spacious, modern kitchen from the manufacturer "Ballerina" with frosted glass and white fronts is equipped with appliances from Siemens and Samsung and has an additional pantry.
Here, it is fun to try out recipes and prepare appealing dishes for loved ones and guests.
Also on the ground floor is an attractive guest bathroom with WC and shower, a versatile room and the approx. 12 m² utility room.
On the upper floor there is a bedroom with a spacious separate dressing room and a generous master bathroom with bath and shower, which are fitted with Grohe fittings.
From the bedroom there is access to a stately balcony with a fantastic view of the lake and the entire property.
Two further bright rooms and a boiler room complete the floor.
Lokacija
In the neighbourhood of the Karolinenhof district, a popular villa suburb in the south-east of Berlin, large forests and numerous lakes are waiting to be explored.
A wide range of shopping facilities, medical care facilities, restaurants, schools and daycare centres are available in the immediate vicinity.
Berlin's city centre is very easy to reach both via the city motorway and by public transport.
A wide range of shopping facilities, medical care facilities, restaurants, schools and daycare centres are available in the immediate vicinity.
Berlin's city centre is very easy to reach both via the city motorway and by public transport.
drugo
*Zainteresirane strane ovog oglasa:
Ako ste zainteresirani i imate upite, navedite potpune podatke o pošiljatelju.
Navedite adresu, telefon i e-mail.
Molimo vas za razumijevanje da poštarina nažalost nije moguća bez gore navedenih podataka.
**U daljnjem postupku vlasništva nad imovinom zainteresirana strana zahtijeva ugovor o povjerljivosti i dokaz o likvidnosti*.
Svi podaci kao i informacije koje su nam dostupne temelje se na informacijama koje nam je dao vlasnik ili dolaze iz imovinskih dokumenata i ovdje se reproduciraju prema našim saznanjima.
Zadržavamo pravo na pogreške i prethodnu prodaju.
Zakonska obveza proizlazi isključivo iz ovjerenog kupoprodajnog ugovora.
*Želite li prodati svoju nekretninu?
Možda već imamo kupca za vas, jer je naša korisnička mreža pohranila odgovarajuće profile pretraživanja na nacionalnoj i međunarodnoj razini.
Profesionalno vas pratimo s vašom imovinom u svim tehničkim i pravnim postupcima vezanim uz prodaju vaše nekretnine.
Savjetujemo vas s našim iskustvom u realnoj procjeni vaše nekretnine i zajedničkoj kupoprodajnoj cijeni.
Naravno, pratimo vas kroz postupak prodaje do primopredaje nekretnine.*
Atraktivnije ponude praznih i iznajmljenih stanova i drugih nekretnina možete pronaći na:
www.av-immobilien-berlin.de
Također imamo održivu mrežu mogućnosti financiranja kako bismo podržali naše kupce svojim nekretninama.
Također ste dobrodošli da me kontaktirate telefonom izravno na telefonski broj
+49(0)176-84055531.
Aleksander Vukas, stručnjak za nekretnine, ekonomist za nekretnine
AV Immobilien Berlin - Savjetovanje i agencija za nekretnine
Ako ste zainteresirani i imate upite, navedite potpune podatke o pošiljatelju.
Navedite adresu, telefon i e-mail.
Molimo vas za razumijevanje da poštarina nažalost nije moguća bez gore navedenih podataka.
**U daljnjem postupku vlasništva nad imovinom zainteresirana strana zahtijeva ugovor o povjerljivosti i dokaz o likvidnosti*.
Svi podaci kao i informacije koje su nam dostupne temelje se na informacijama koje nam je dao vlasnik ili dolaze iz imovinskih dokumenata i ovdje se reproduciraju prema našim saznanjima.
Zadržavamo pravo na pogreške i prethodnu prodaju.
Zakonska obveza proizlazi isključivo iz ovjerenog kupoprodajnog ugovora.
*Želite li prodati svoju nekretninu?
Možda već imamo kupca za vas, jer je naša korisnička mreža pohranila odgovarajuće profile pretraživanja na nacionalnoj i međunarodnoj razini.
Profesionalno vas pratimo s vašom imovinom u svim tehničkim i pravnim postupcima vezanim uz prodaju vaše nekretnine.
Savjetujemo vas s našim iskustvom u realnoj procjeni vaše nekretnine i zajedničkoj kupoprodajnoj cijeni.
Naravno, pratimo vas kroz postupak prodaje do primopredaje nekretnine.*
Atraktivnije ponude praznih i iznajmljenih stanova i drugih nekretnina možete pronaći na:
www.av-immobilien-berlin.de
Također imamo održivu mrežu mogućnosti financiranja kako bismo podržali naše kupce svojim nekretninama.
Također ste dobrodošli da me kontaktirate telefonom izravno na telefonski broj
+49(0)176-84055531.
Aleksander Vukas, stručnjak za nekretnine, ekonomist za nekretnine
AV Immobilien Berlin - Savjetovanje i agencija za nekretnine
Pogodnosti unutrašnjosti
Vanjske pogodnosti
-
 Balkon
Balkon
-
 Terasa
Terasa
-
 Straniš?e
Straniš?e
-
 Roštilj
Roštilj 
-
 Parking
Parking 
-
 Garten/mitbenutzung
Garten/mitbenutzung
-
 Stufenloser Zugang
Stufenloser Zugang
Udaljenosti
Galerija fotografija
energetski certifikat U?inak
- energetski certifikat U?inak: potvrda potrošnja
- Energetska efikasnost: 70 kWh EP / m2, year
- Kona?na energija: 0.00 kWh/(m²*a)
- Energetski razred: B
- godine: 2005
- grijanje: Gas-Heizung
- Zna?ajan izmjenjiva? energije: plin
- gesetzliche Pflichtangaben Energieausweis: Energetski certifikat je za izgradnju prije
- datum izrade: od 1. svibnja 2014. (EnEV 2014)
- Energieausweis gültig bis: 10.03.2025
Pregled
agent
Alexander Vukas
Immobilien Ökonom
av@av-immobilien-berlin.de
