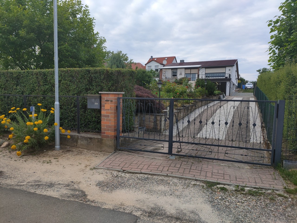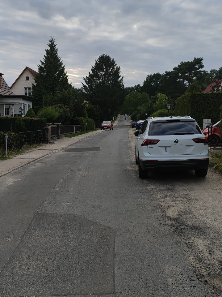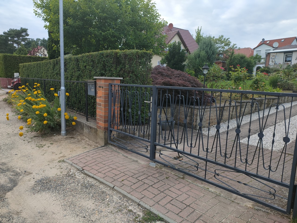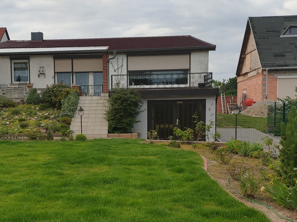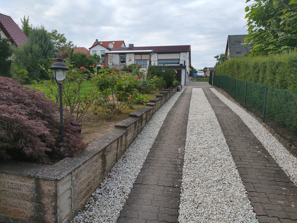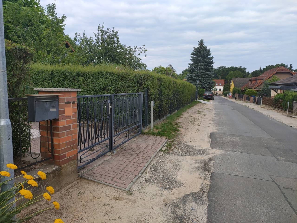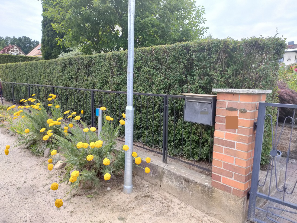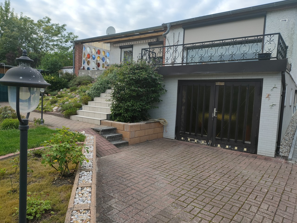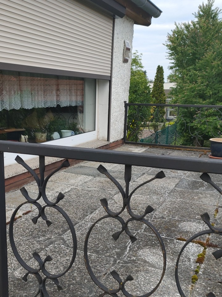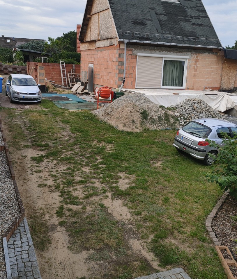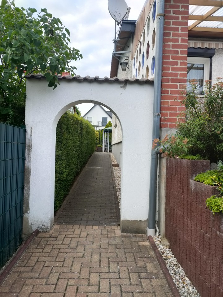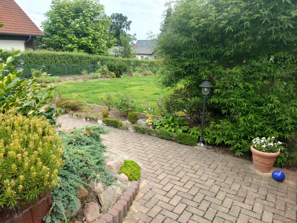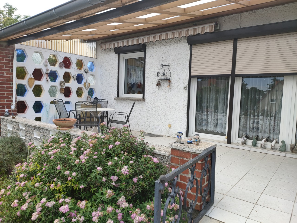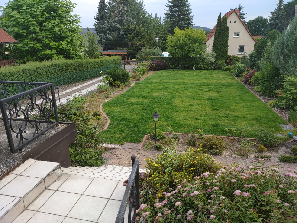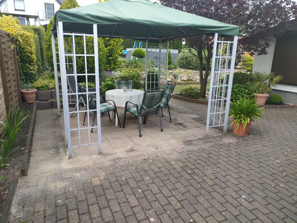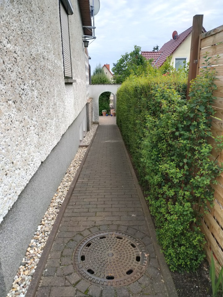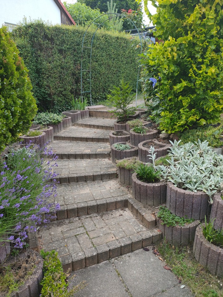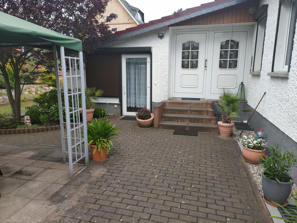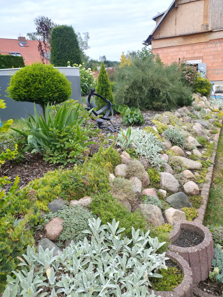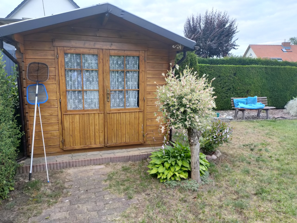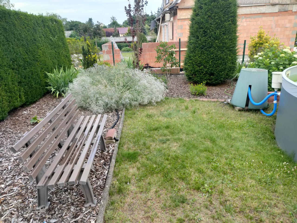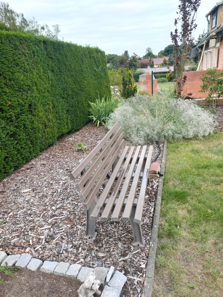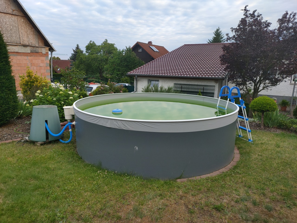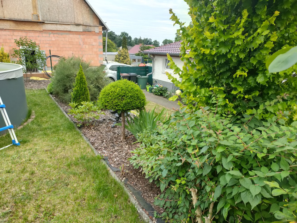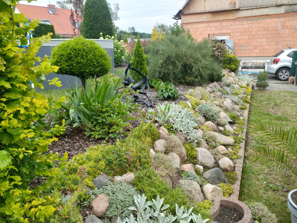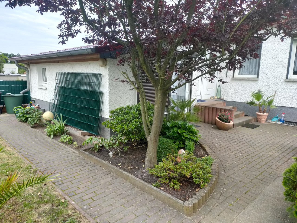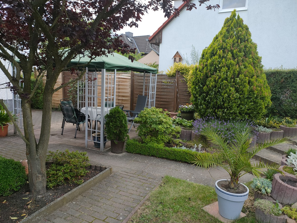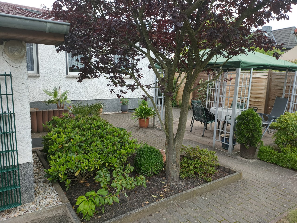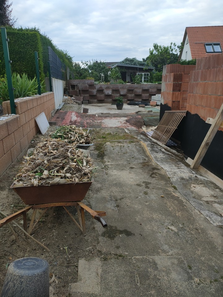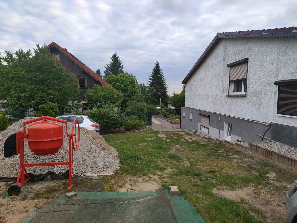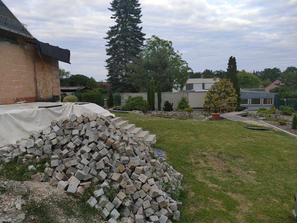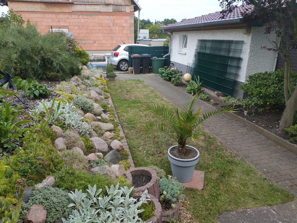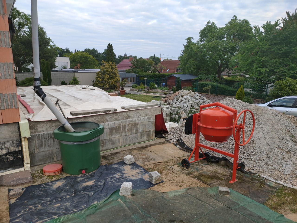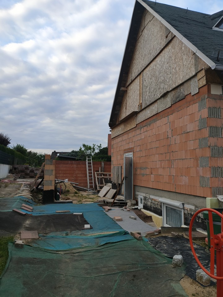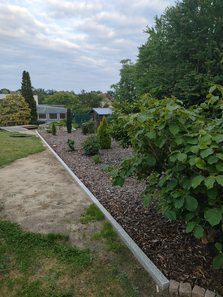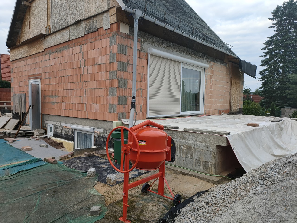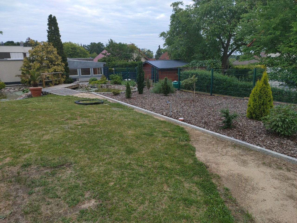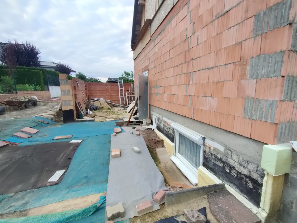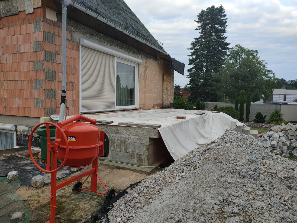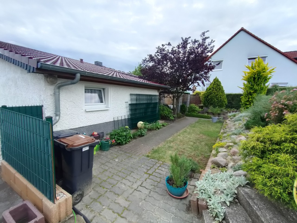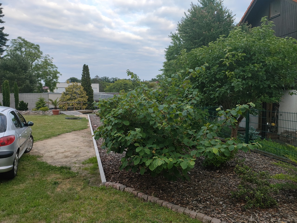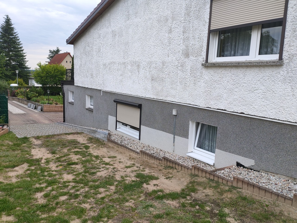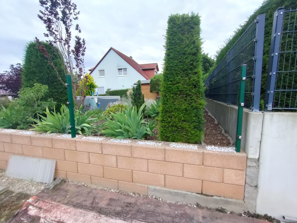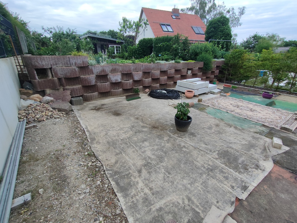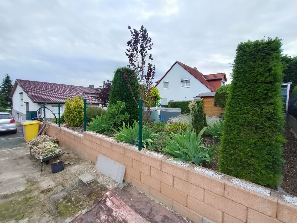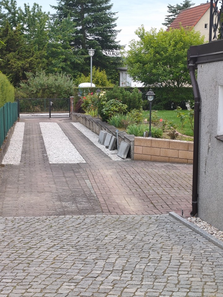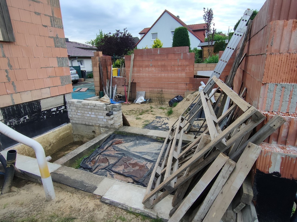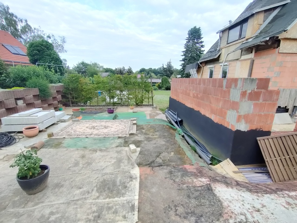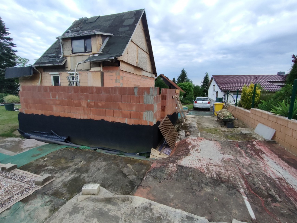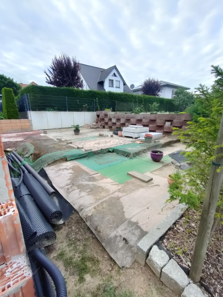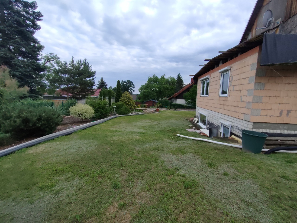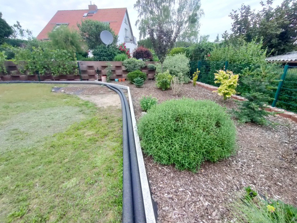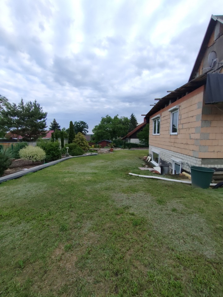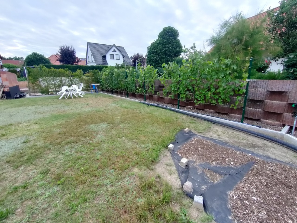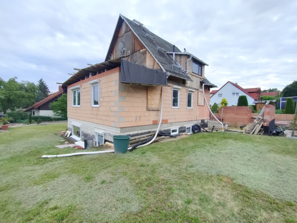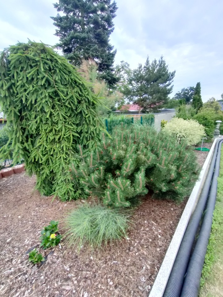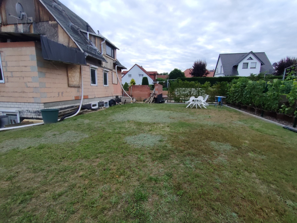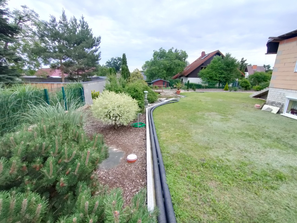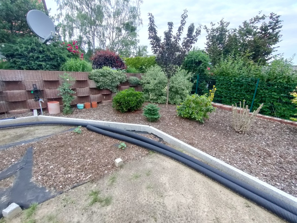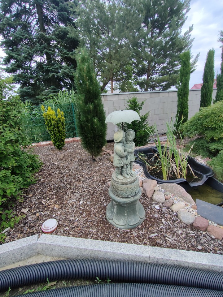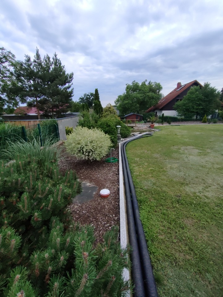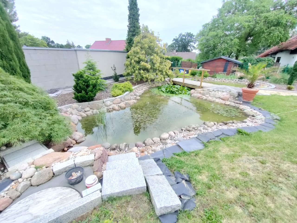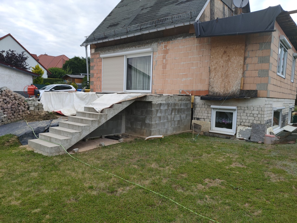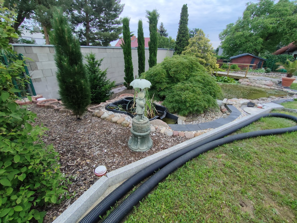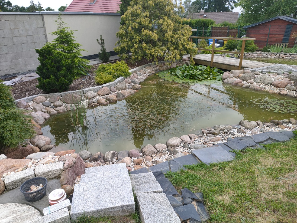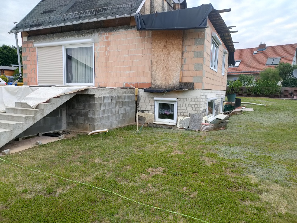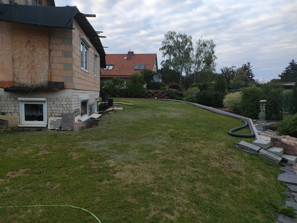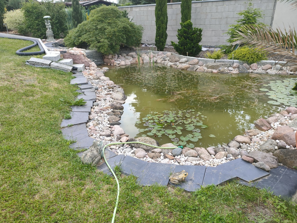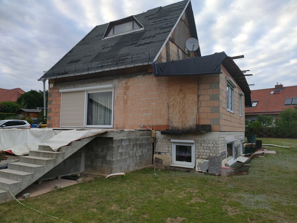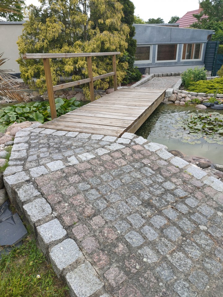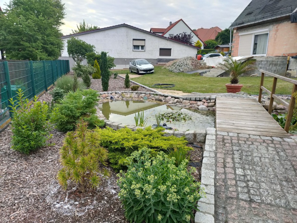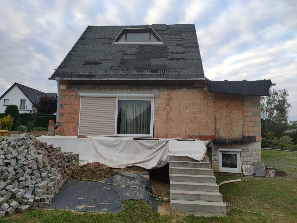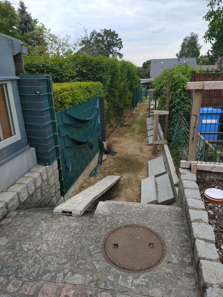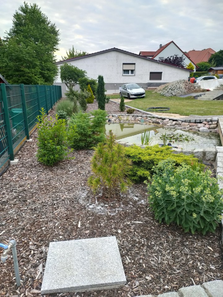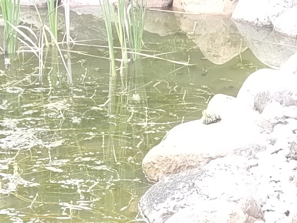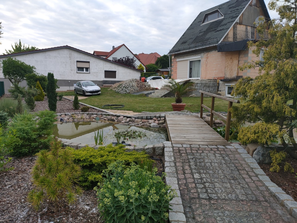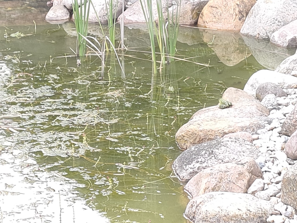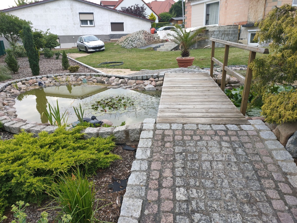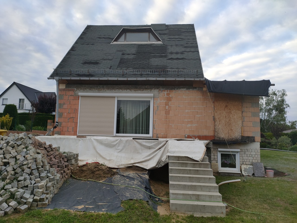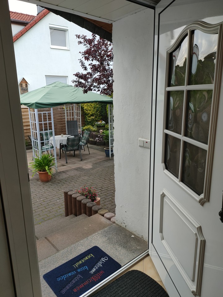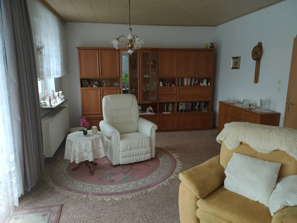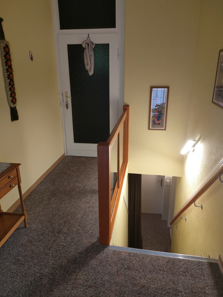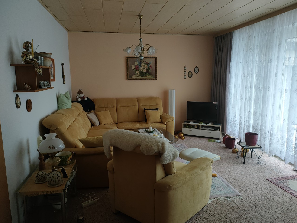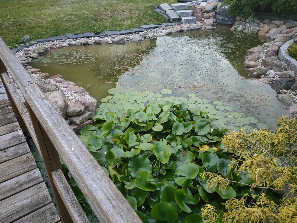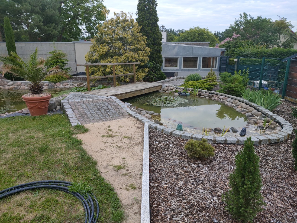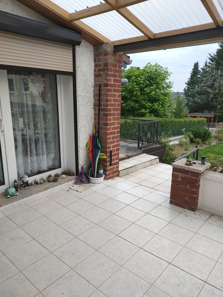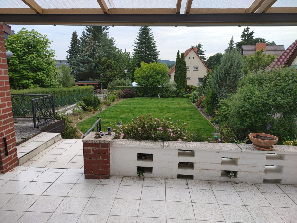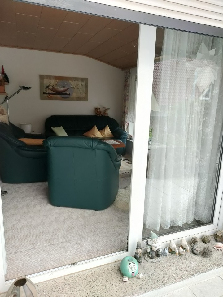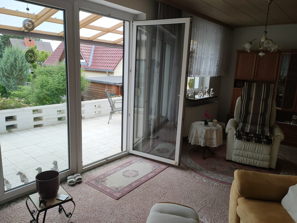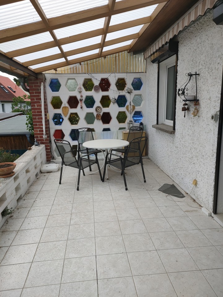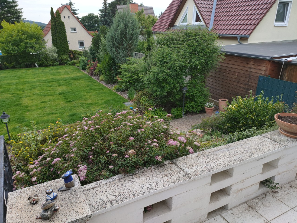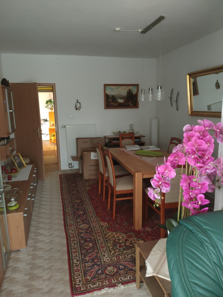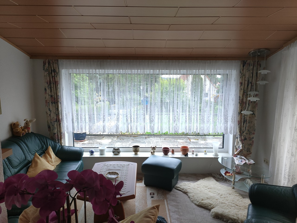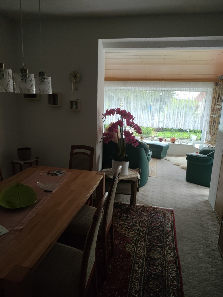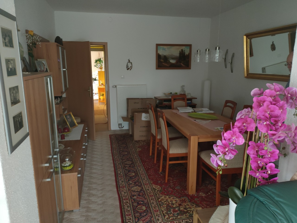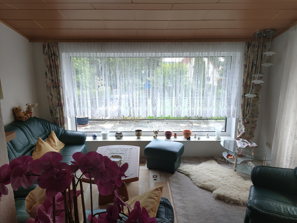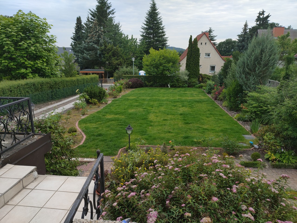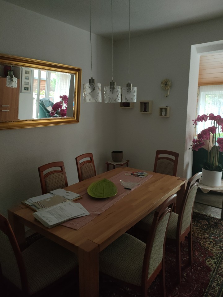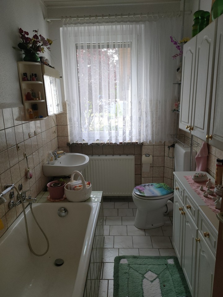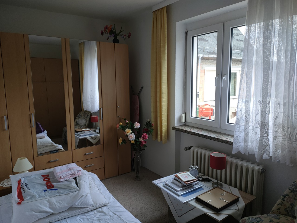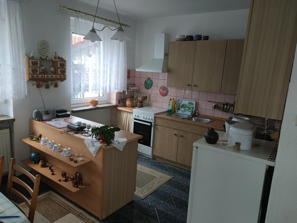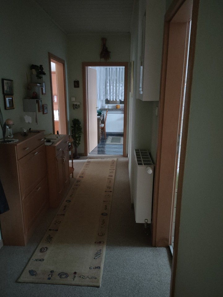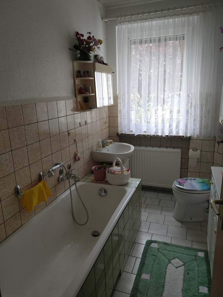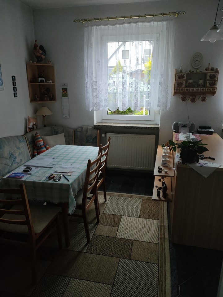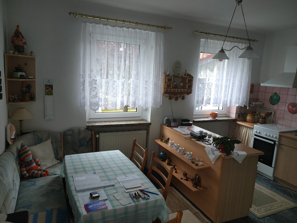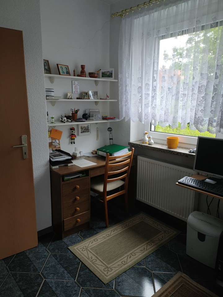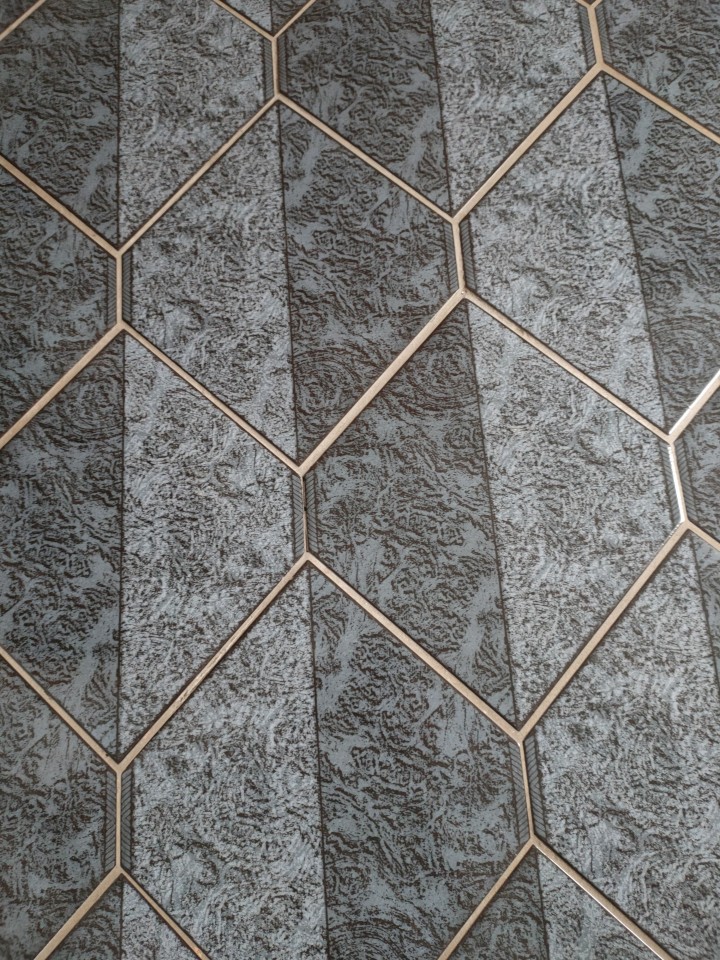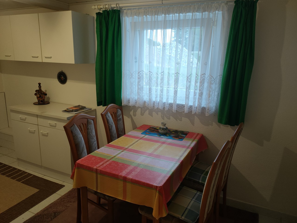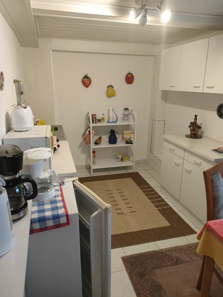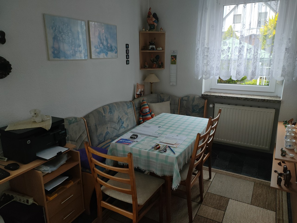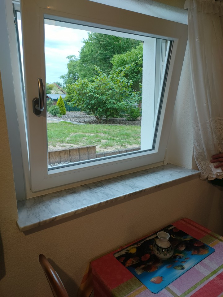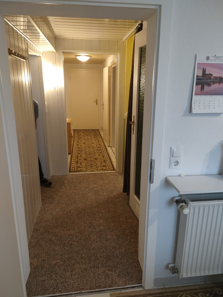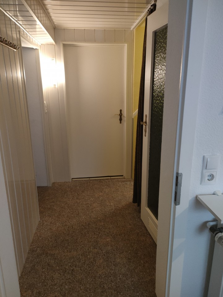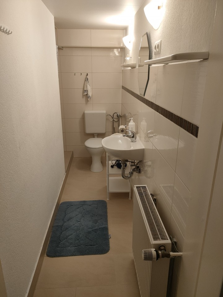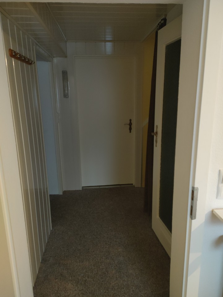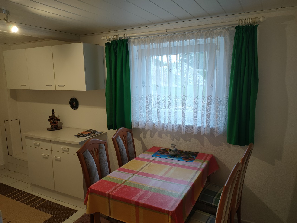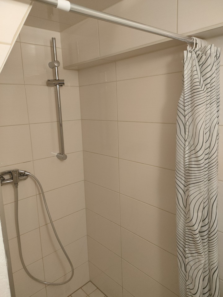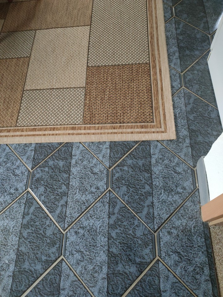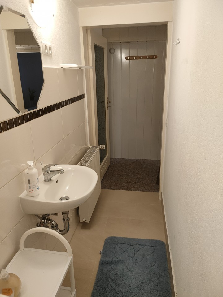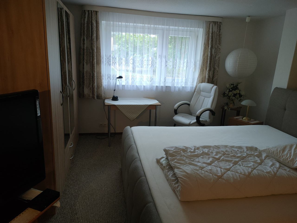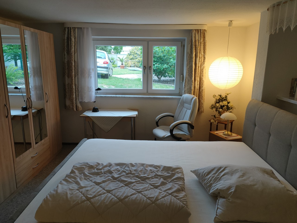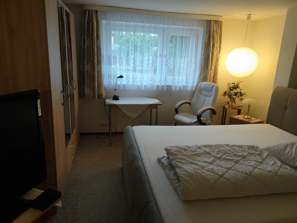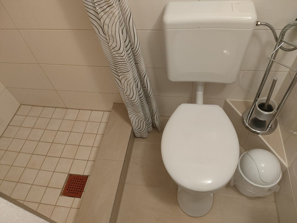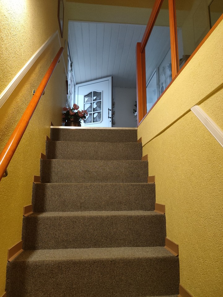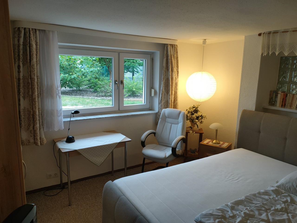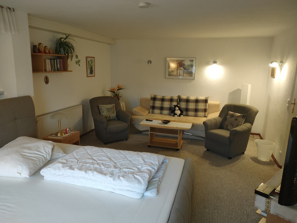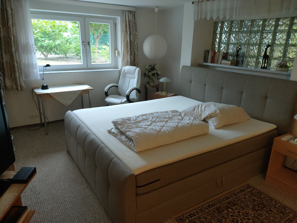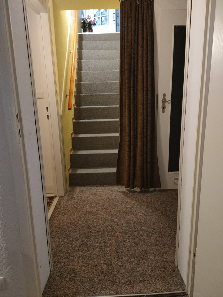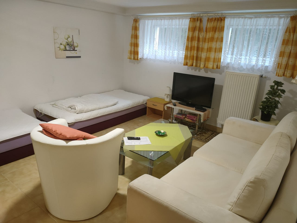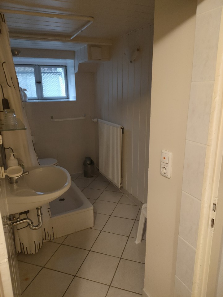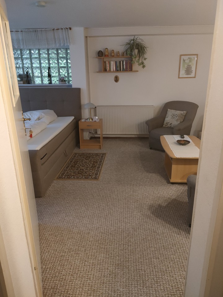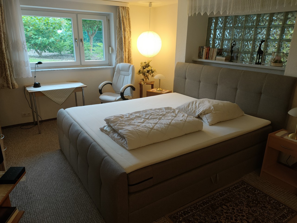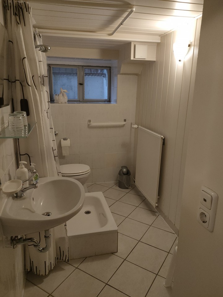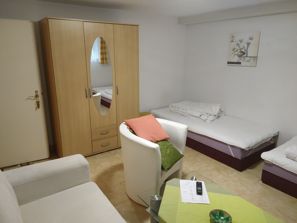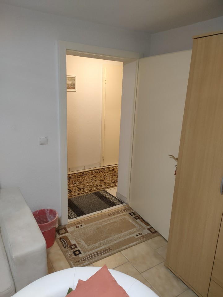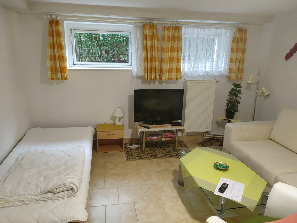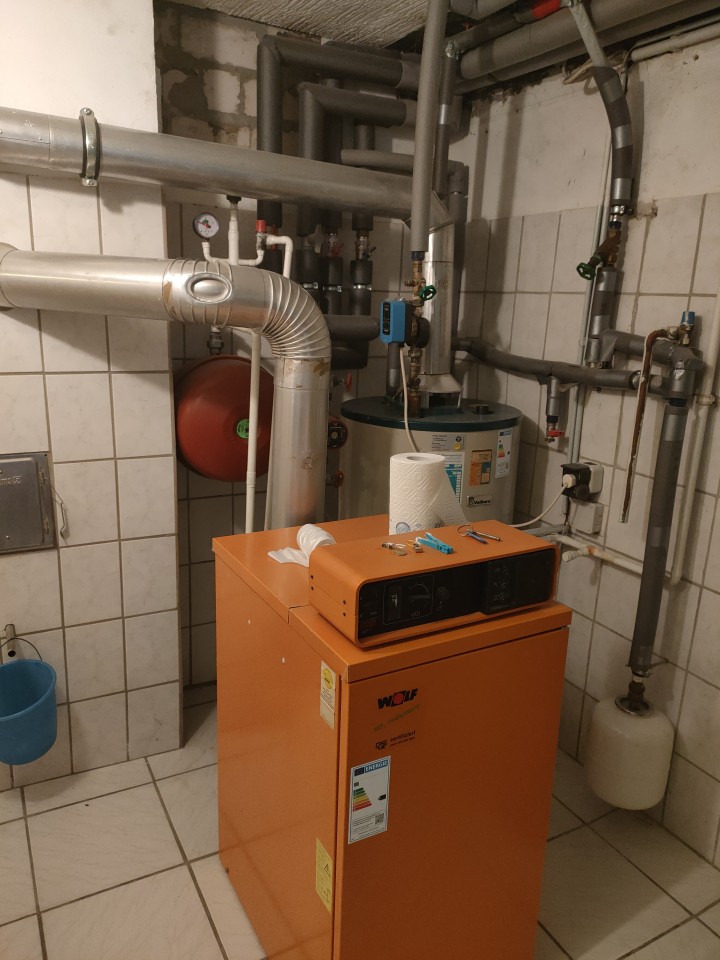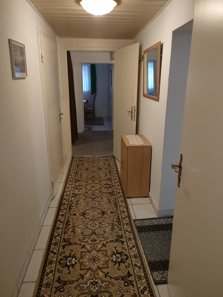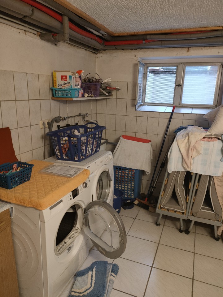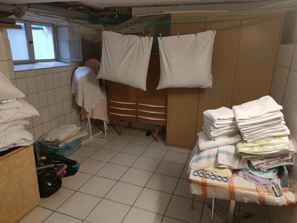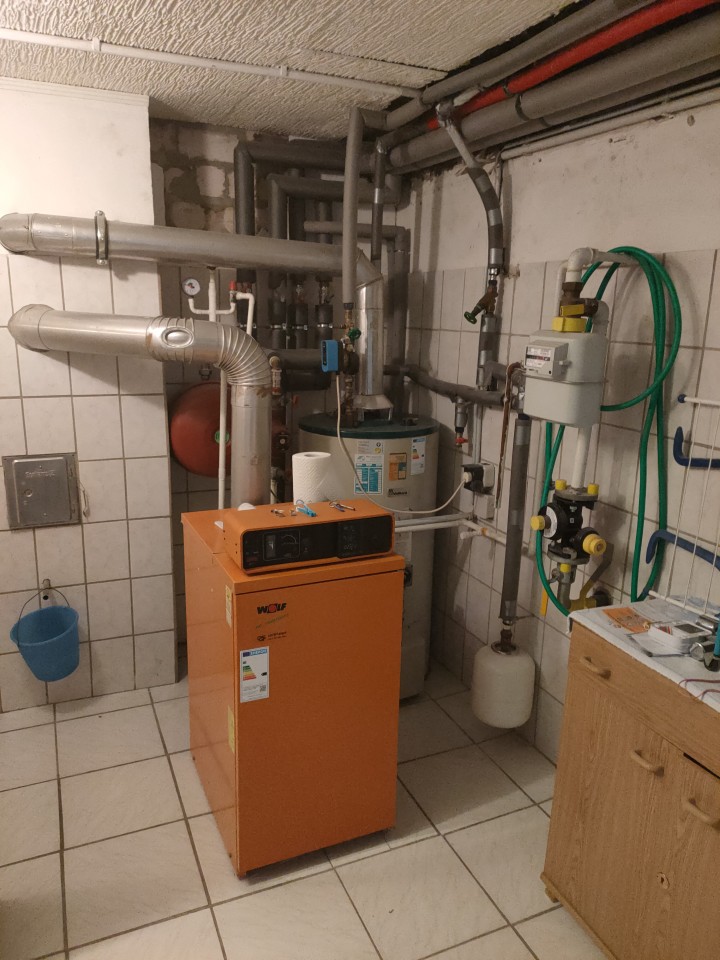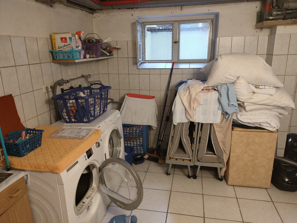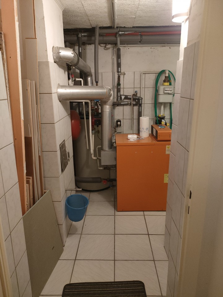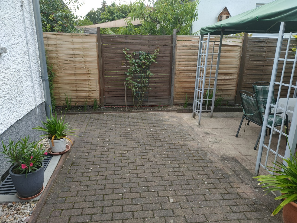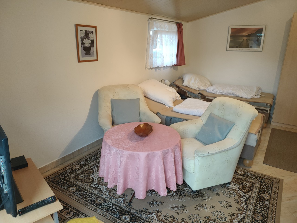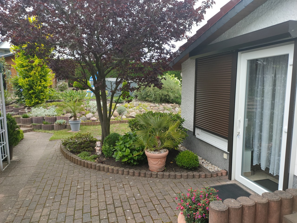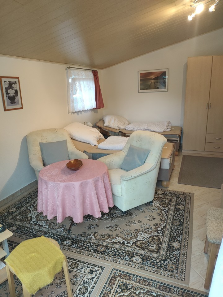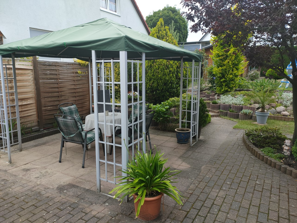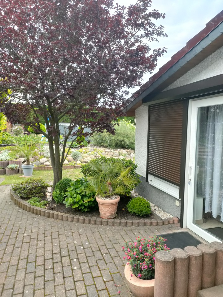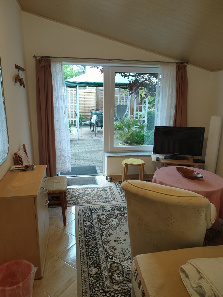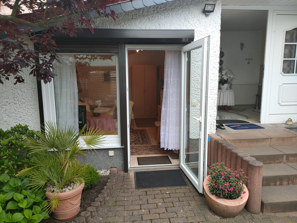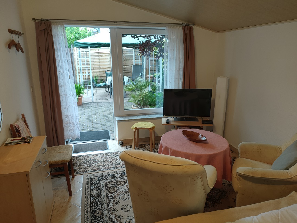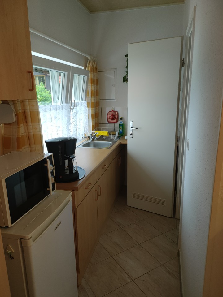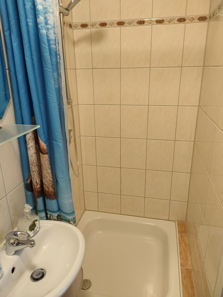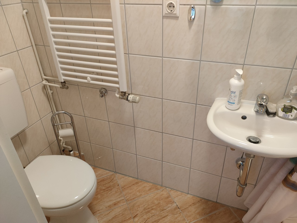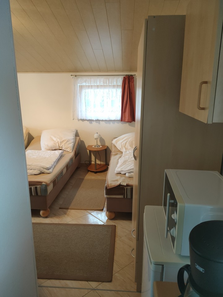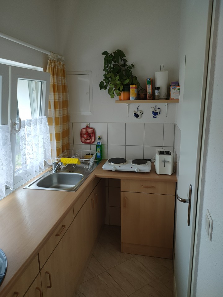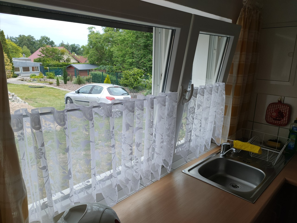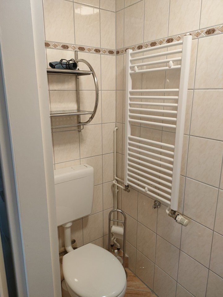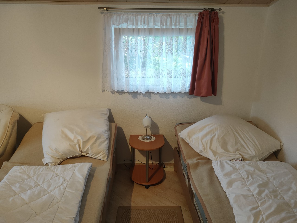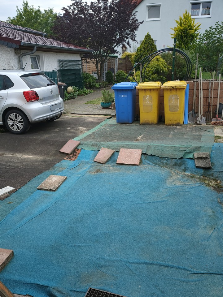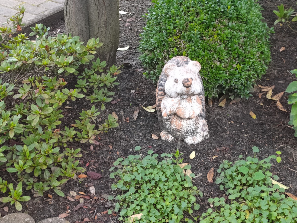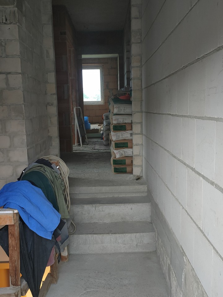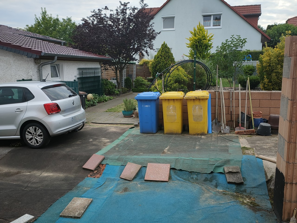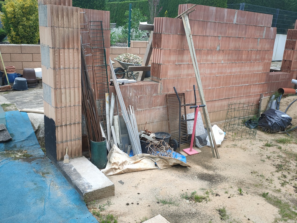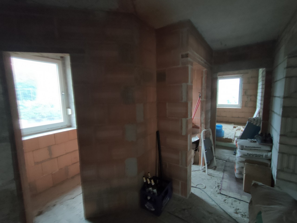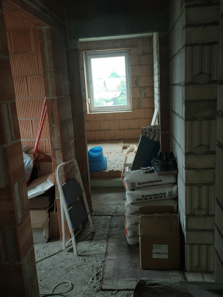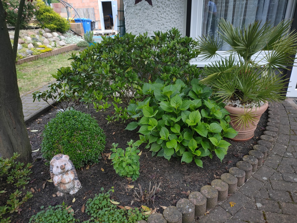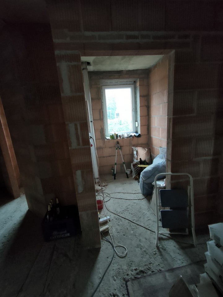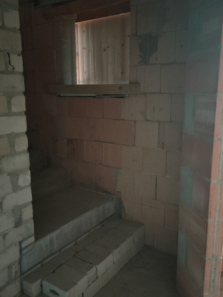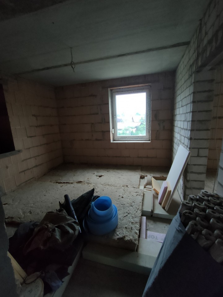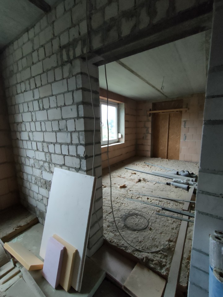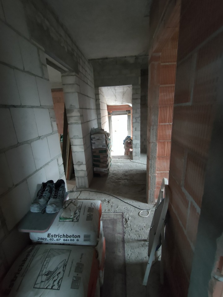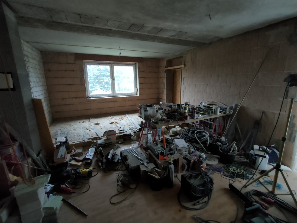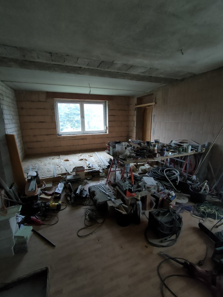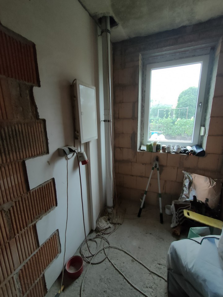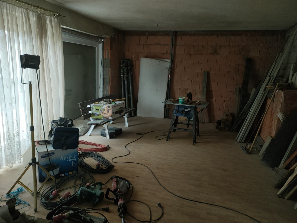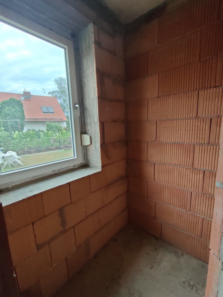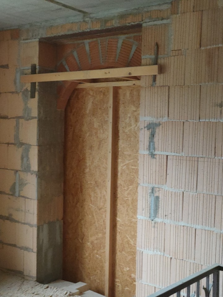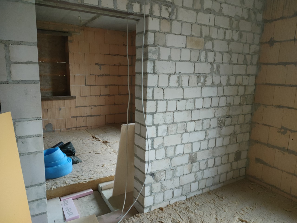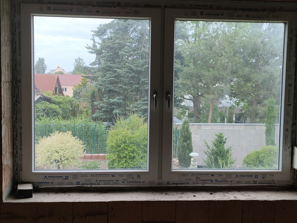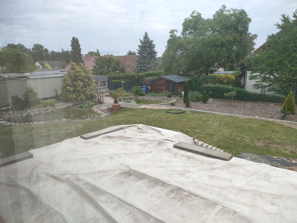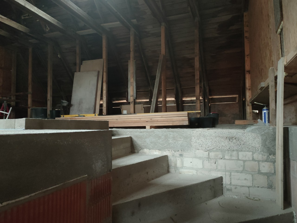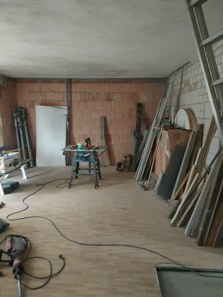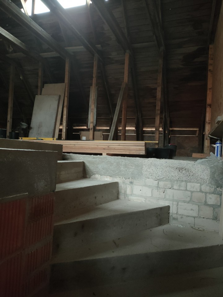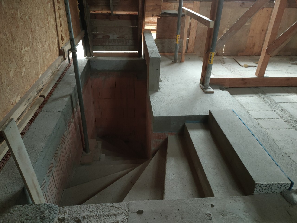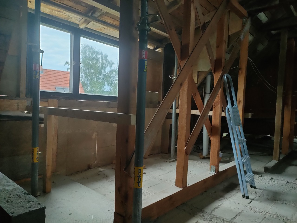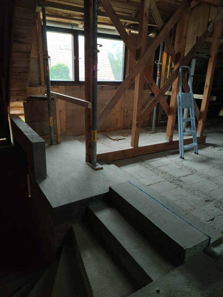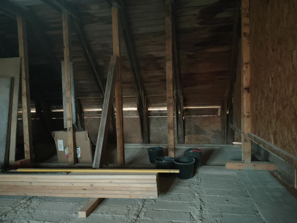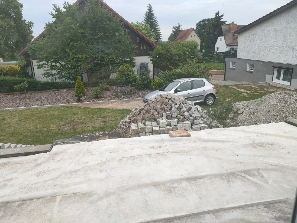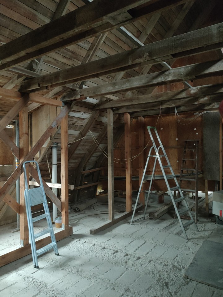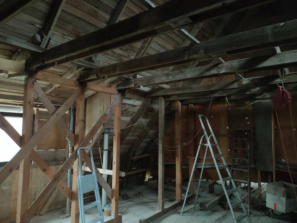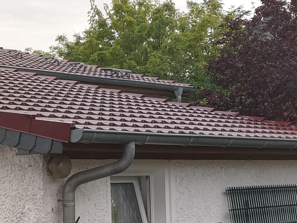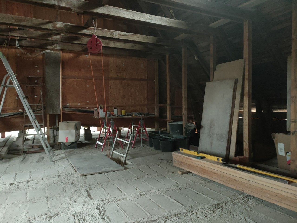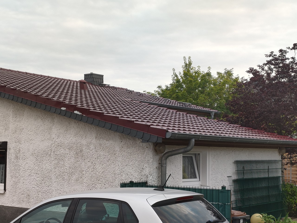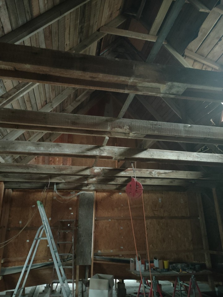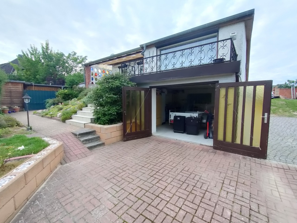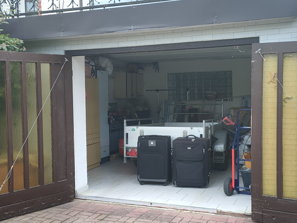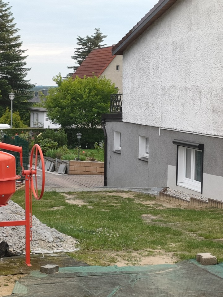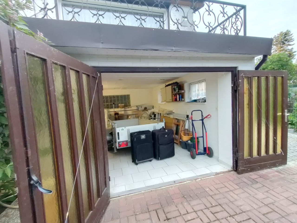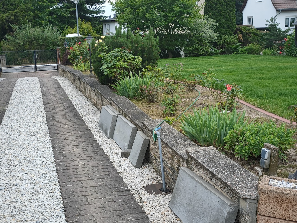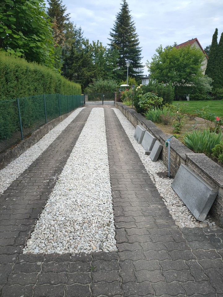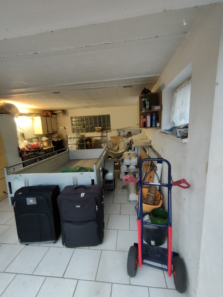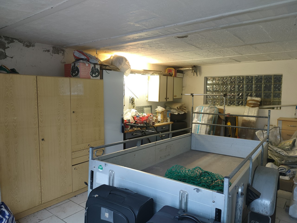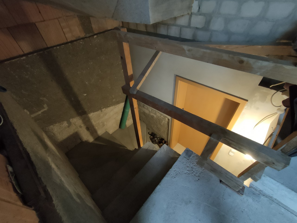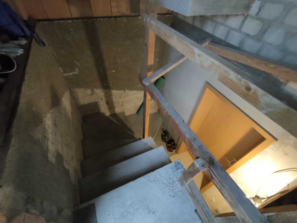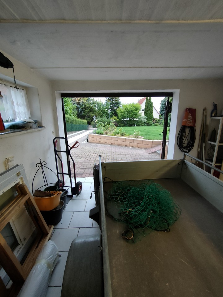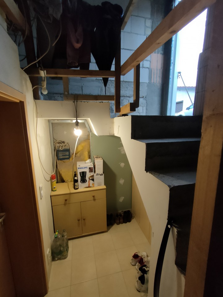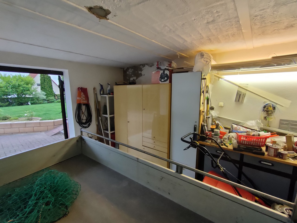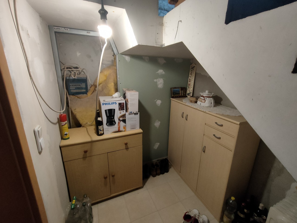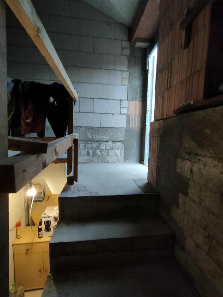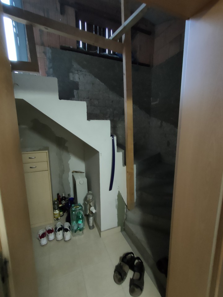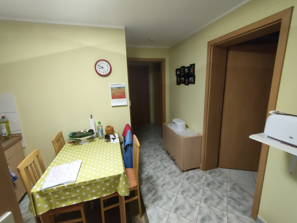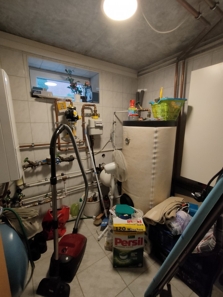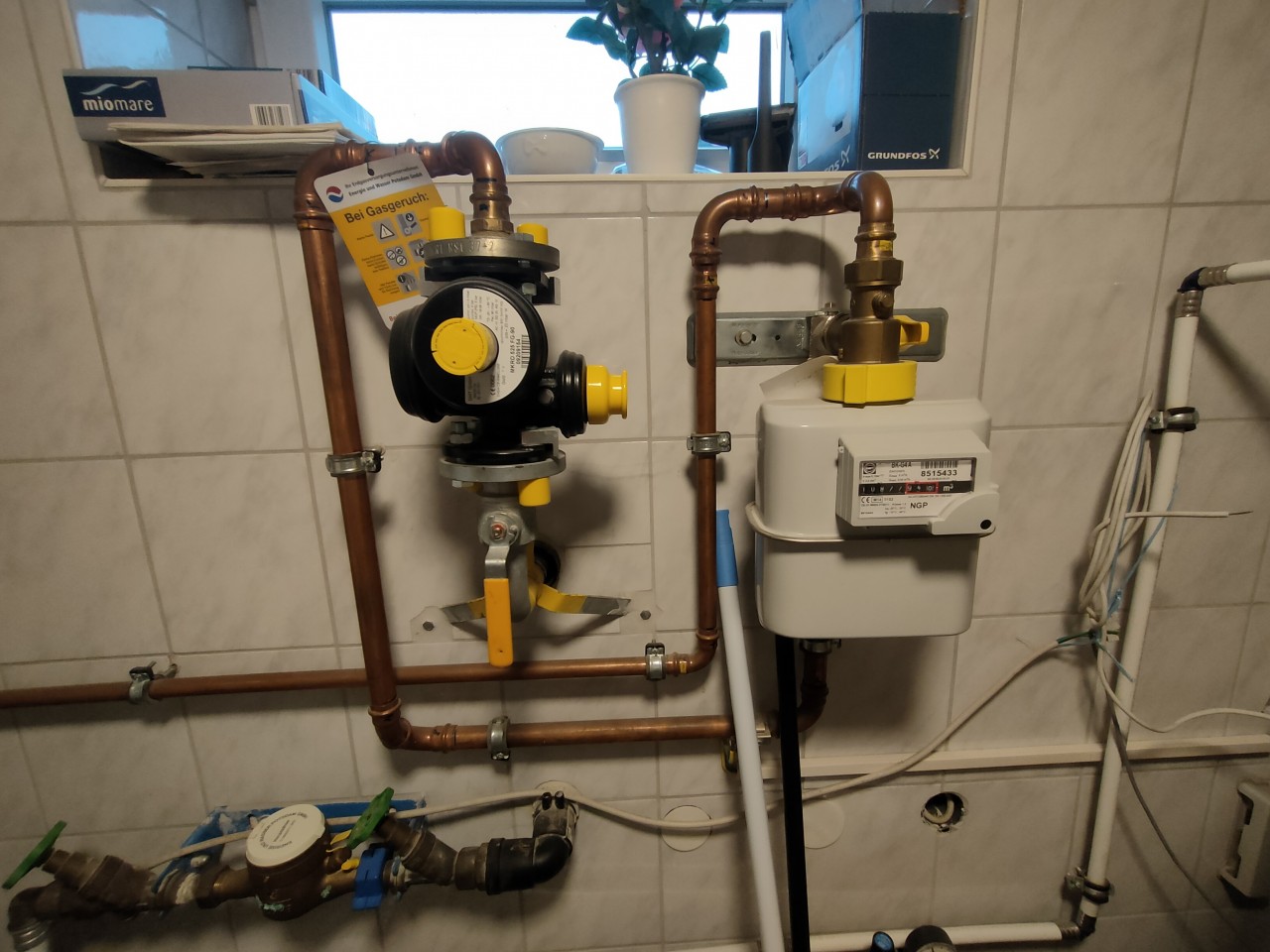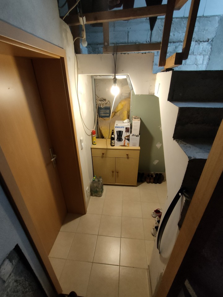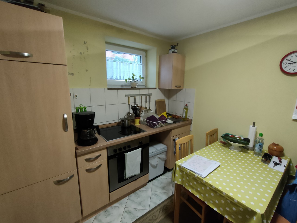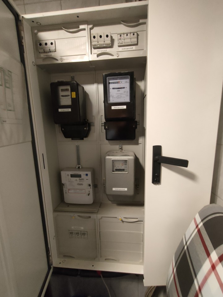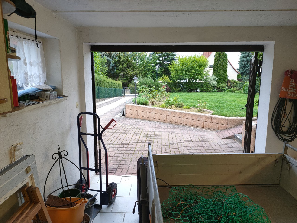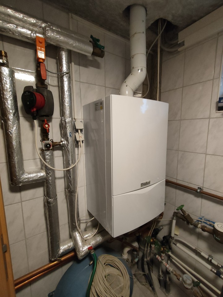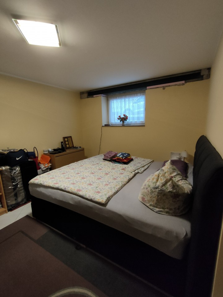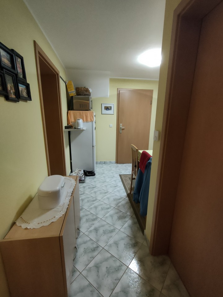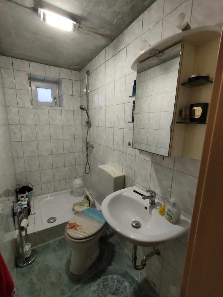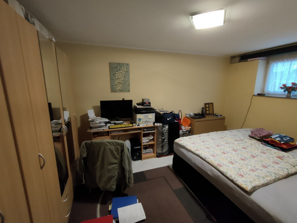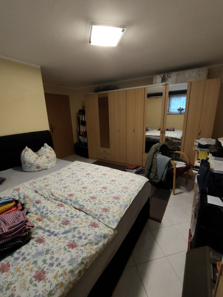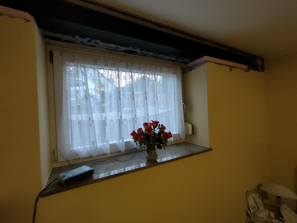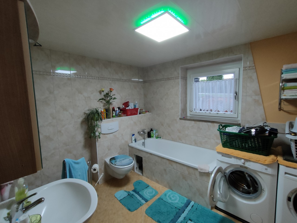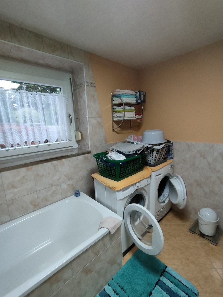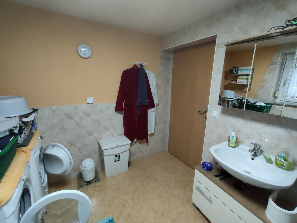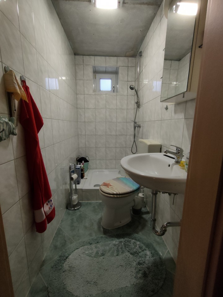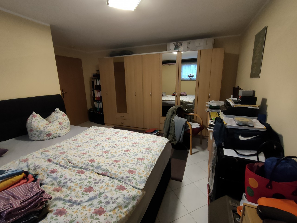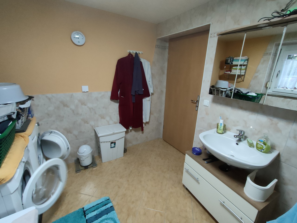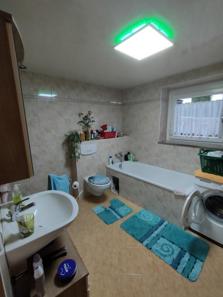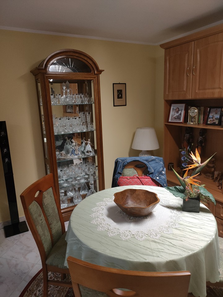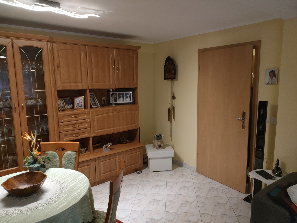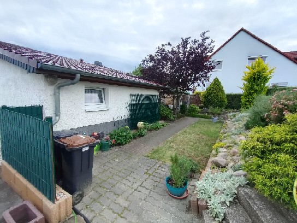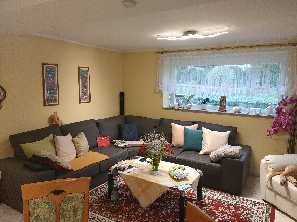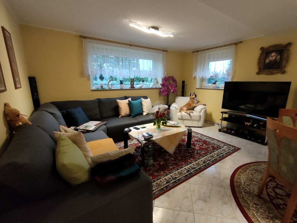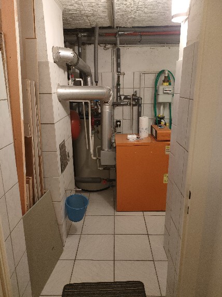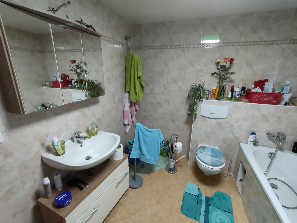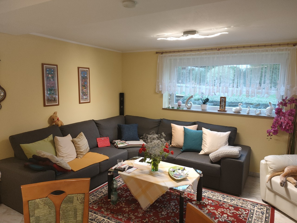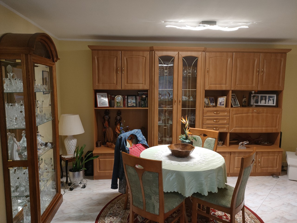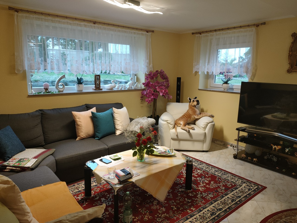Exposé
2 houses + further building land in good residential location for development for up to 5 individual 1-2 family houses
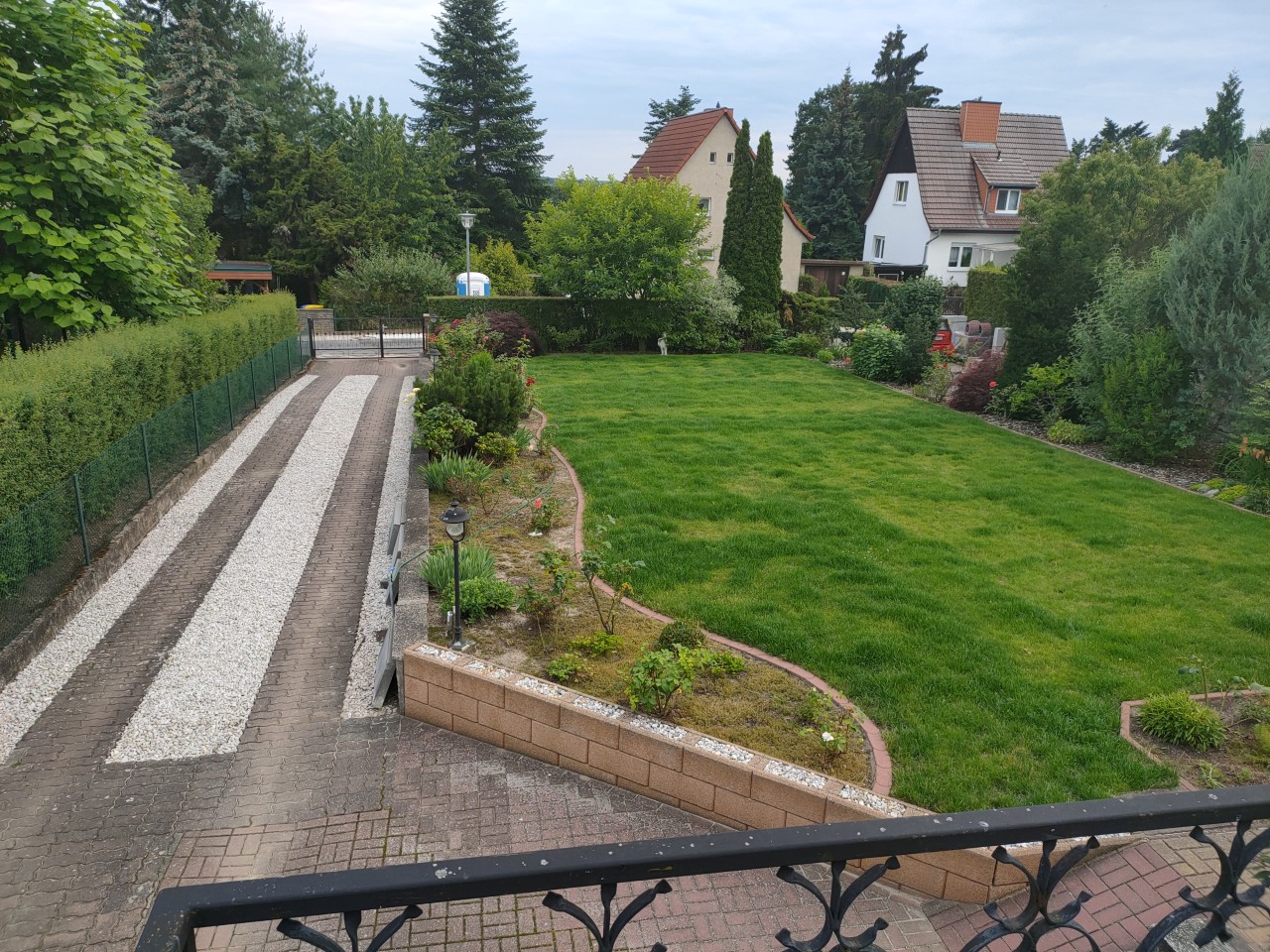
Description short
*2 houses one existing house + one single-family house with granny flat + building land for further development of 3 new 1-2 family houses according to surrounding development
or *large building plot in a quiet residential area, development of up to 5 individual 1-2 family houses including 2 existing houses.
A rare vacant building plot in a sought-after residential area in Potsdam, near Sanssouci Palace Park, building land according to § 34 surrounding and neighbourhood development, development of up to 5 residential buildings with 1-3 family houses each including existing houses.
Further extensions and conversions to the existing houses or demolition for a completely new development are possible and suitable.
*This exposé is available in German, English and Russian.
or *large building plot in a quiet residential area, development of up to 5 individual 1-2 family houses including 2 existing houses.
A rare vacant building plot in a sought-after residential area in Potsdam, near Sanssouci Palace Park, building land according to § 34 surrounding and neighbourhood development, development of up to 5 residential buildings with 1-3 family houses each including existing houses.
Further extensions and conversions to the existing houses or demolition for a completely new development are possible and suitable.
*This exposé is available in German, English and Russian.
Description
On offer are 2 x 1-2 family houses with granny flat(s), an existing detached house from 1973 and a new shell house with granny flatWe are offering building land that is still very rarely available here on a total plot area of around 2,300 m2.
Two 1-2 family houses are currently built on it (can also be demolished for new buildings)
There are 5 separate, already divided parcels of land (land registers) plus 3 parcels for the right of way, so that the plots can also be sold individually.
Subdivision:
-plot 1 = 373 m2
-Plot 2 = 444 m2
-Plot 3 = 343 m2
-Plot 4 = 500 m2
-Plot 5 = 639 m2
-Driveway/right of way 1 = 65 m2
-Driveway/right of way 2 = 53 m2
-Driveway/right of way 3 = 62 m2
*Total plot area approx. 2,300 m2
Development of the building land according to § 34 surrounding and neighbourhood development, development of up to 5 residential buildings with 1-3 family houses each.
Possible buildings:
-2 storeys
-1 storey with pointed roof
-Surrounding height is included
-Due to the slight slope, it is possible to remove the earth to achieve 3 floors
or
-as currently in the existing house, basement plus 2 floors
*It is recommended to submit a building application, the building authority decides on a case-by-case basis.
Ideally, the property will be sold in its entirety.
If desired and required, each plot can also be sold individually.
*Suitable for the continuation of the two existing houses plus a further 3 buildings or by demolition a new and complete new development with 5 individual houses on it.
The new buyer can also resell it as individual plots or build a connected residential complex or individual houses on it as an investor/developer.
However, the very large and already established plot with the two existing houses can also be continued and/or extended by a multi-generational family, for example.
The existing house, as well as the new building/unfinished building with an already constructed and habitable granny flat, can be remodelled and extended or expanded with extensions according to your own wishes.
A further 1-3 houses can also be built when taking over the existing property or the large garden can simply be retained.
There are several options available, which are rarely possible here.
In consultation with the building authorities, more complex residential complexes are also conceivable.
Equipment
-buildable plot of land totalling approx. 2,300 m2-5 individual parcels for several house developments on the entire property
-plus 3 separately registered parcels for the right of way and right of way
-Development with up to 5 houses according to §34 surrounding and neighbourhood development
*2 houses, of which:
-1 existing house (2-3 family house)
-with 3 residential units, ground floor/souterrain, ground floor/upper floor, granny flat
-7 rooms in total
-one large terrace/balcony
-additional separate granny flat
-a total of 3 fitted kitchens
-3 bathrooms in total
-2 hallways-one garage in the house
-1 New build/construction house (2-3 family house) with finished granny flat
-fully developed plot
-granny flat already completed (large bathroom, fitted kitchen, 2 living rooms)
-Ground floor/upper floor and attic
-a total of about 5-6 rooms
-a large terrace
-garage construction started
-3 further car parking spaces
-otherwise very large and beautifully landscaped garden area
-pond with small bridge superstructure
-Pool (built)
-Garden house
-currently available, separate living areas for short-term letting/interim letting with good rental income (on purchase, handover free of occupancy)
-several car parking spaces on the property
The two existing houses:
House 1 - existing house:
1st residential unit approx. 120 m2 living space on the ground floor (upper floor)
2nd residential unit approx. 120 m2 area in the basement (ground floor) as an extended expansion reserve.
A further living space of approx. 25-30 m2 was created as a granny flat with living area, bathroom and fitted kitchen.
A large single garage is located in the building.
House 2-new building/raw building:
-1st residential unit approx. 65 m2 living space in the basement (granny flat completed)
-2 residential unit on 2 floors approx. 125 m2 living space in the extension.
The roof area (belonging to the 2nd residential unit) can be extended/rebuilt/extended accordingly
Location
Quiet and central location in Potsdam
The offered and here unique building land is located in a district directly next to the Sanssouci Palace Park and about 4 km from the city centre.
An absolute residential idyll in an environment of nature, park size and close infrastructure.
An intact infrastructure such as kindergarten, school, doctors, car repair shop, shopping facilities, church and public transport such as bus and train are within walking distance.
The Sanssouci Palace Park, the University of Potsdam and the Science Park are in the immediate vicinity.
The offered and here unique building land is located in a district directly next to the Sanssouci Palace Park and about 4 km from the city centre.
An absolute residential idyll in an environment of nature, park size and close infrastructure.
An intact infrastructure such as kindergarten, school, doctors, car repair shop, shopping facilities, church and public transport such as bus and train are within walking distance.
The Sanssouci Palace Park, the University of Potsdam and the Science Park are in the immediate vicinity.
Others
*Persons interested in this advertisement:
For enquiries, please provide full sender details.
Please include address, telephone and email.
We ask for your understanding that without the aforementioned information, it is unfortunately not possible to send the property.
All data and information available to us are based on the information provided by the owner or are taken from property documents and are reproduced here to the best of our knowledge.
Errors and prior sale reserved.
The legal obligation results exclusively from a notarially concluded purchase contract.
*You would like to sell your property?
We may already have a buyer for you, as our customer network has stored the corresponding search profiles both nationally and internationally.
We accompany you with your property professionally in all technical and legal procedures around the sale of your property.
We use our experience to advise you on the realistic valuation of your property and the joint determination of the purchase price.
Of course, we will accompany you during the sales procedure until the handover of the property.
You can find more attractive offers of vacant and rented condominiums and other real estate properties at:
www.av-immobilien-berlin.de
We also have a sustainable network of financing options to support our clients with our properties.
You are also welcome to contact me directly by telephone on
+49(0)176-84055531.
Aleksander Vukas, Real Estate Specialist, Real Estate Economist
AV Immobilien Berlin - Real Estate Consulting & Agency
For enquiries, please provide full sender details.
Please include address, telephone and email.
We ask for your understanding that without the aforementioned information, it is unfortunately not possible to send the property.
All data and information available to us are based on the information provided by the owner or are taken from property documents and are reproduced here to the best of our knowledge.
Errors and prior sale reserved.
The legal obligation results exclusively from a notarially concluded purchase contract.
*You would like to sell your property?
We may already have a buyer for you, as our customer network has stored the corresponding search profiles both nationally and internationally.
We accompany you with your property professionally in all technical and legal procedures around the sale of your property.
We use our experience to advise you on the realistic valuation of your property and the joint determination of the purchase price.
Of course, we will accompany you during the sales procedure until the handover of the property.
You can find more attractive offers of vacant and rented condominiums and other real estate properties at:
www.av-immobilien-berlin.de
We also have a sustainable network of financing options to support our clients with our properties.
You are also welcome to contact me directly by telephone on
+49(0)176-84055531.
Aleksander Vukas, Real Estate Specialist, Real Estate Economist
AV Immobilien Berlin - Real Estate Consulting & Agency
Indoor amenities
-
 Internet
Internet 
Outdoor amenities
-
 Balcony
Balcony
-
 Terrace
Terrace
-
 Toilets
Toilets
-
 Grill
Grill 
-
 Pool
Pool
-
 Parking
Parking 
-
 cellar
cellar
-
 Garten/mitbenutzung
Garten/mitbenutzung
Distances
Image gallery
energy certificate
- energy efficient: consumption certificate
- final energy: 98 kWh EP / m2, year
- energy efficiency: kWh/(m²*a)
- Energy efficiency class: D
- year of construction: 1973
- Heating: Zentralheizung
- Significant energy exchanger: Gas
- legally required information energy certificate: Energy proof is available for the building
- Creation Date: from 1 May 2014 (EnEV 2014)
- Energy certificate valid until: 05.10.2033
Overview
Team
Alexander Vukas
Immobilien Ökonom
av@av-immobilien-berlin.de
