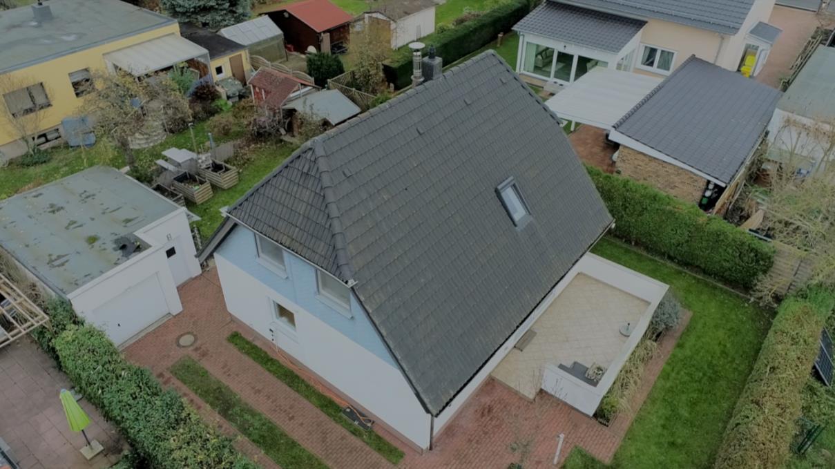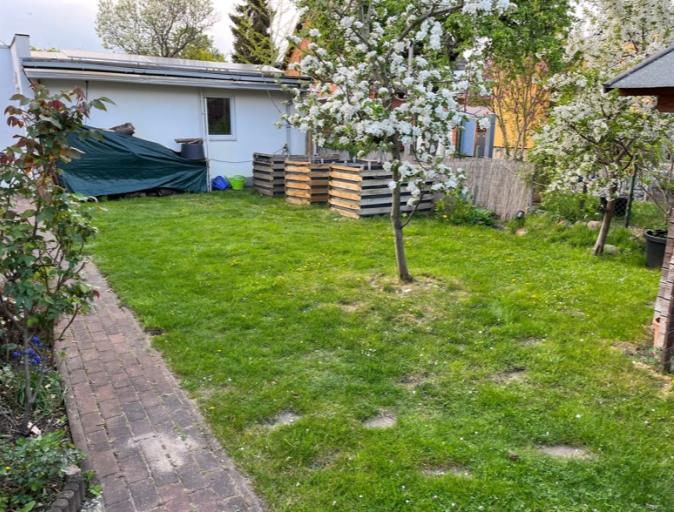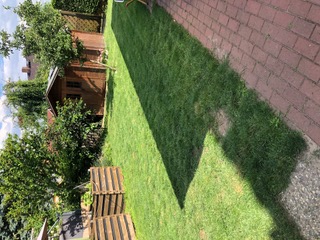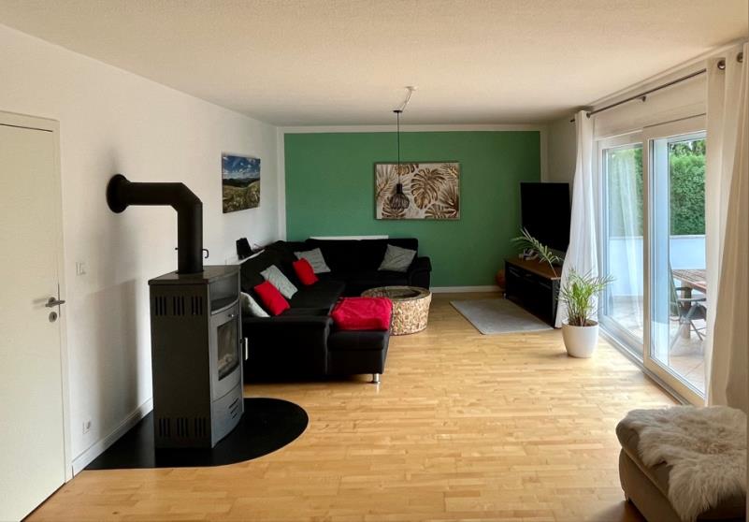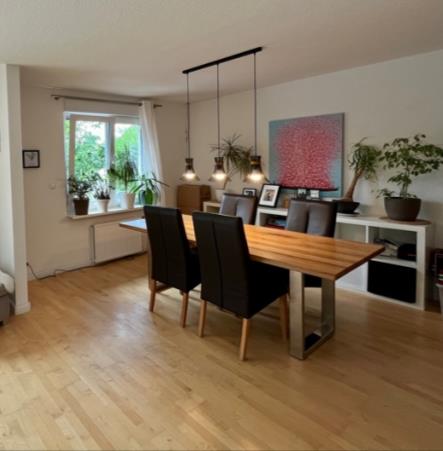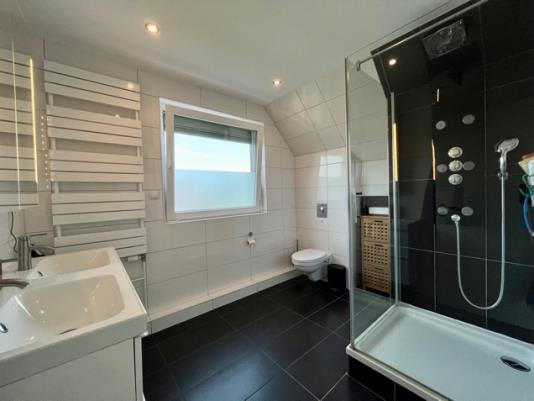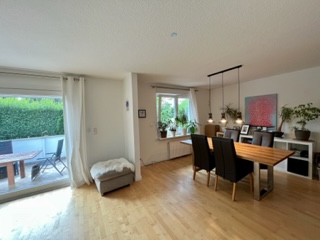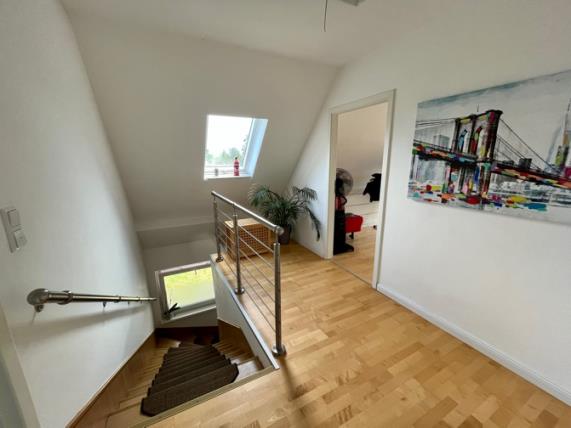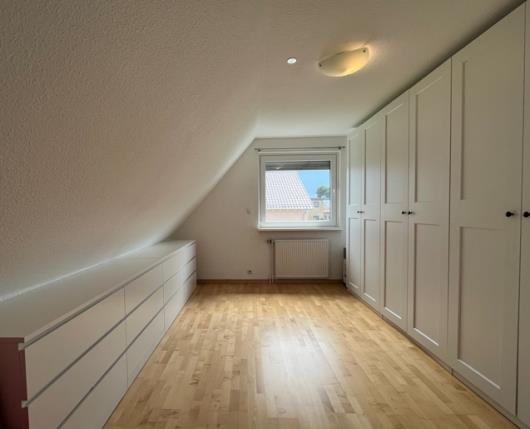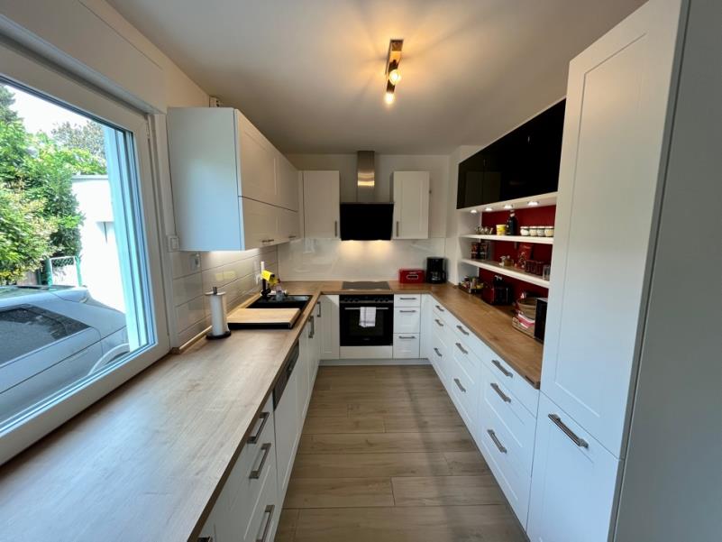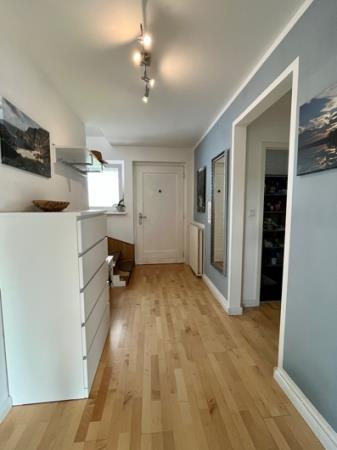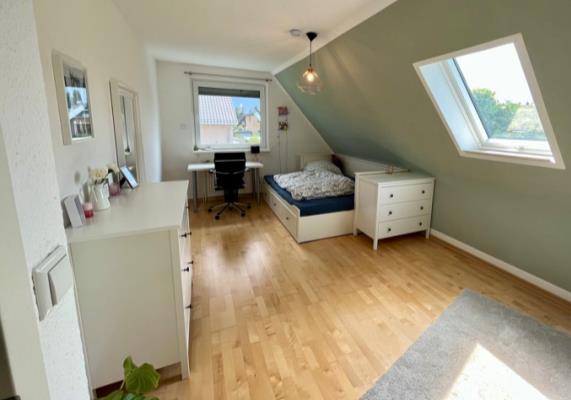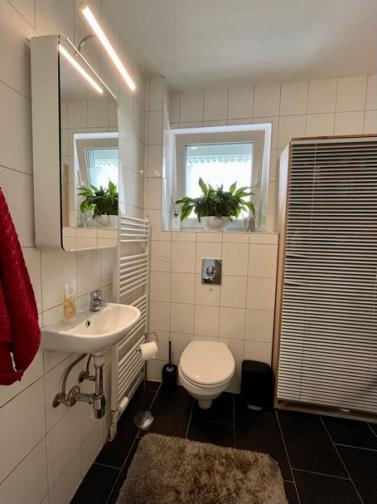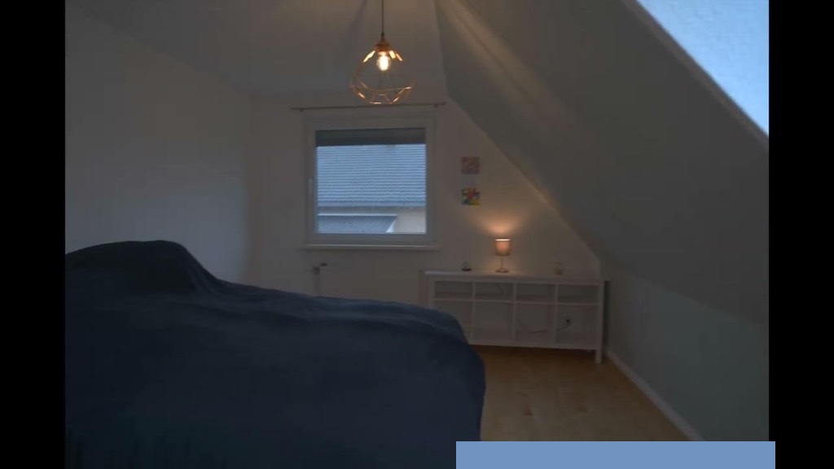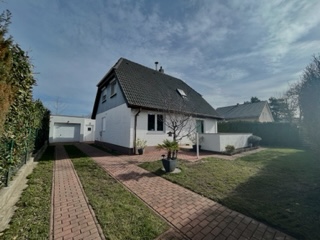Exposé
detached single-family house in a quiet 2nd row, upscale furnishings for personal living comfort, many other features
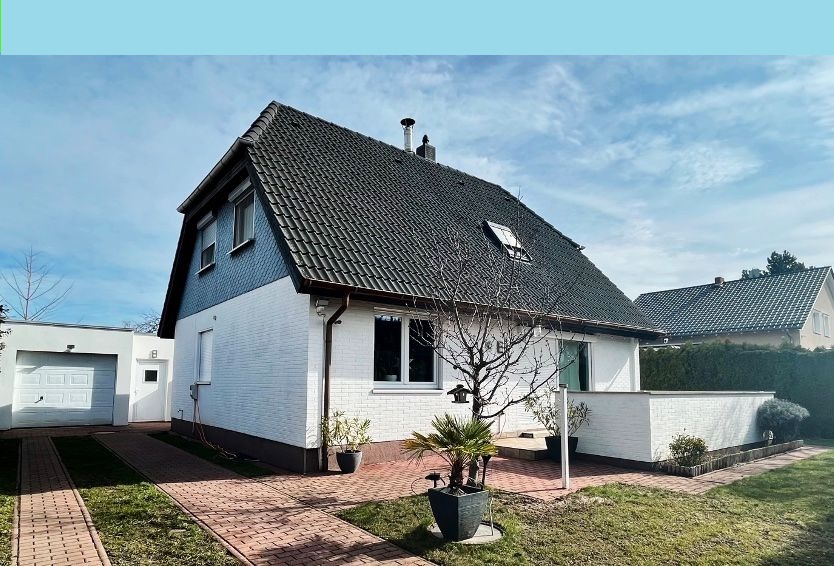
Description short
detached single-family house in quiet 2nd row in Berlin-Rudow in the flower quarter, on two floors, a pointed roof and the basement, upscale equipment for personal living comfort, garage and parking spaces, solid prefabricated building elements with clinker brick slips facade
This Expose is available in German, English and Russian language.
Description
The single-family house was built in 1986 from solid prefabricated parts with a clinker brick facade.It stands on an approx. 450 m2 ideally divided plot in the quietly situated rear area.
The property further offers a spacious garage, a parking space and a shed and a beautiful garden.
The house offers about 124 m2 of living space distributed over 5 rooms with further usable space in the basement and the attic.
A spacious entrance hall leads to the spacious living and dining area with access to the terrace and the kitchen.
Likewise, the hallway leads to a guest WC with a daylight window.
Here the installation of a shower is possible in the prepared area.
Next to it is a room that can be used as an office or bedroom.
Three children's or bedrooms and a large modern bathroom with window and shower are on the upper floor.
In the basement there is a large hobby room, a tiled cellar room, a utility room and a boiler room.
There is a spacious garage, two parking spaces and a garden shed.
Equipment
Your new home in the Blumenviertel
- Quiet location in the green
- detached single-family house with 5 rooms and about 124 m2 living space
- New modern kitchen (installation end 2021)
- New secure and insulated windows (end of 2021)
- Large terrace on the sunny side (south-west)
- wood-burning stove
- Condensing boiler: new energy certificate: class C
- Smart Home (all windows on the ground floor and first floor with electric shutters, light in the kitchen)
- Garage
- Car parking spaces
- The large terrace is surrounded by green hedges and is sunny with south-west orientation
- All living rooms on the ground floor and first floor have parquet flooring
- Kitchen, bathroom and guest WC are tiled
- Fitted kitchen by Nolte (end of 2021) with underfloor heating
- The living and dining room has a wood-burning stove for a cosy atmosphere
- The office on the ground floor could also be used as a guest or children's room
- The hallway on the upper floor widens into a gallery level, which is flooded with light from a skylight with electric shutters.
- The bedroom on the upper floor has a window as well as a skylight with electric shutters
- The bathroom with shower and double washbasin is flooded with light through the large window.
Modernisations
- New energy certificate: class C
- 2014 interior walls plastered, new interior doors including frames on the ground floor and first floor
- 2014 Oil condensing central heating by Vaillant
- 2014 wood-burning stove
- 2017 new burglar-proof basement windows
- 2021: Painting of the facade incl. roof box,
- 2021: all windows on the ground floor and first floor as well as the terrace door incl. el. roller shutters renewed to be burglar-resistant
- 2021: Smart Home for roller shutters, light, sockets, etc.
- Quiet location in the green
- detached single-family house with 5 rooms and about 124 m2 living space
- New modern kitchen (installation end 2021)
- New secure and insulated windows (end of 2021)
- Large terrace on the sunny side (south-west)
- wood-burning stove
- Condensing boiler: new energy certificate: class C
- Smart Home (all windows on the ground floor and first floor with electric shutters, light in the kitchen)
- Garage
- Car parking spaces
- The large terrace is surrounded by green hedges and is sunny with south-west orientation
- All living rooms on the ground floor and first floor have parquet flooring
- Kitchen, bathroom and guest WC are tiled
- Fitted kitchen by Nolte (end of 2021) with underfloor heating
- The living and dining room has a wood-burning stove for a cosy atmosphere
- The office on the ground floor could also be used as a guest or children's room
- The hallway on the upper floor widens into a gallery level, which is flooded with light from a skylight with electric shutters.
- The bedroom on the upper floor has a window as well as a skylight with electric shutters
- The bathroom with shower and double washbasin is flooded with light through the large window.
Modernisations
- New energy certificate: class C
- 2014 interior walls plastered, new interior doors including frames on the ground floor and first floor
- 2014 Oil condensing central heating by Vaillant
- 2014 wood-burning stove
- 2017 new burglar-proof basement windows
- 2021: Painting of the facade incl. roof box,
- 2021: all windows on the ground floor and first floor as well as the terrace door incl. el. roller shutters renewed to be burglar-resistant
- 2021: Smart Home for roller shutters, light, sockets, etc.
Location
*Restful central residential location in the countryside.This detached house is located in the flower quarter of Rudow.
It is located in the green residential area near the recreational areas Rudower Höhe and the landscape park Johannisthal/Adlershof.
The village centre of Alt-Rudow with numerous shops for daily life (doctors, pharmacies, banks, grocery shops) can be reached easily on foot.
Daycare centres, primary and secondary schools are also within walking distance for all members of the family.
You have very good transport connections with the motorway access in Stubenrauchstraße (A113), the bus lines 162, 172, 372 and M11 as well as the underground (U7), and to the airport BER.
A wide range of leisure activities awaits you in the surrounding area: walking, cycling, horse riding, swimming and much more.
-Motorway access
-U station Rudower Höhe
-Landschaftspark
-Primary school U Bhf.
Others
*Interested parties of this advertisement:
For inquiries, we ask for full details of the sender.
Please with address, telephone, fax and email. We ask for your understanding that, without the above information, shipping is unfortunately not possible.
All data and information available to us are based on the information provided by the owner or come from property documents and are given here to the best of our knowledge.
Errors and intermediate sales are reserved.
The legal liability results exclusively from a notarized purchase contract.
Further attractive offers of vacant and rented condominiums and other real estate objects can be found at:
www.av-immobilien-berlin.de
We also have a very good network of financing options for our properties for our customers if the implementation at their own house bank does not fully take effect.
*You would like to sell your property?
We may already have a buyer for you, as our customer network has stored the corresponding search profiles both nationally and internationally.
We accompany you with your property professionally in all technical and legal procedures around the sale of your property.
We use our experience to advise you on the realistic valuation of your property and the joint determination of the purchase price.
Of course, we accompany you during the sales procedure until the handover of the property.*
You can also call me directly on +49(0)176-84055531
Aleksander Vukas, real estate specialist, real estate economist
AV Immobilien Berlin - Real Estate Consulting & Agency
For inquiries, we ask for full details of the sender.
Please with address, telephone, fax and email. We ask for your understanding that, without the above information, shipping is unfortunately not possible.
All data and information available to us are based on the information provided by the owner or come from property documents and are given here to the best of our knowledge.
Errors and intermediate sales are reserved.
The legal liability results exclusively from a notarized purchase contract.
Further attractive offers of vacant and rented condominiums and other real estate objects can be found at:
www.av-immobilien-berlin.de
We also have a very good network of financing options for our properties for our customers if the implementation at their own house bank does not fully take effect.
*You would like to sell your property?
We may already have a buyer for you, as our customer network has stored the corresponding search profiles both nationally and internationally.
We accompany you with your property professionally in all technical and legal procedures around the sale of your property.
We use our experience to advise you on the realistic valuation of your property and the joint determination of the purchase price.
Of course, we accompany you during the sales procedure until the handover of the property.*
You can also call me directly on +49(0)176-84055531
Aleksander Vukas, real estate specialist, real estate economist
AV Immobilien Berlin - Real Estate Consulting & Agency
Indoor amenities
-
 Internet
Internet 
Outdoor amenities
-
 Terrace
Terrace
-
 Toilets
Toilets
-
 Grill
Grill 
-
 Parking
Parking 
-
 Garten/mitbenutzung
Garten/mitbenutzung
Distances
Image gallery
energy certificate
- energy efficient: consumption certificate
- final energy: 99.43 kWh EP / m2, year
- energy efficiency: kWh/(m²*a)
- Energy efficiency class: C
- year of construction: 1986
- Heating: Öl-Heizung
- Significant energy exchanger: OL
- legally required information energy certificate: Energy proof is available for the building
- Creation Date: from 1 May 2014 (EnEV 2014)
- Energy certificate valid until: 28.11.2032
Overview
Team
Alexander Vukas
Immobilien Ökonom
av@av-immobilien-berlin.de
