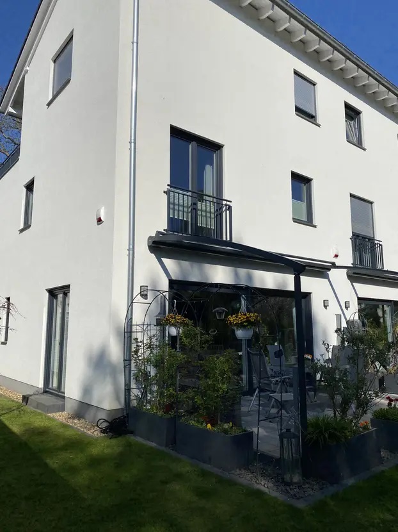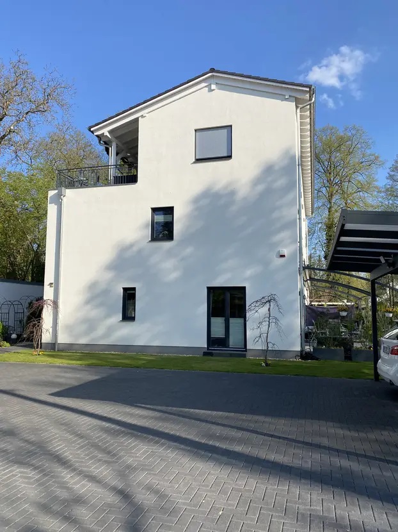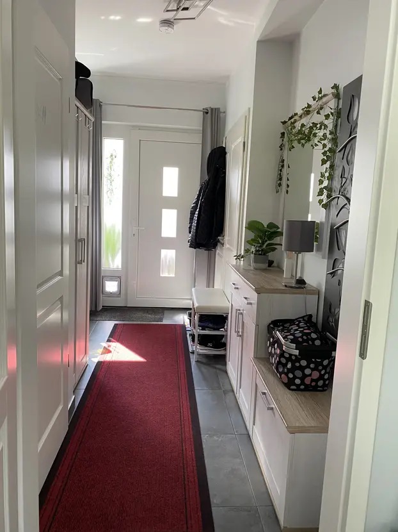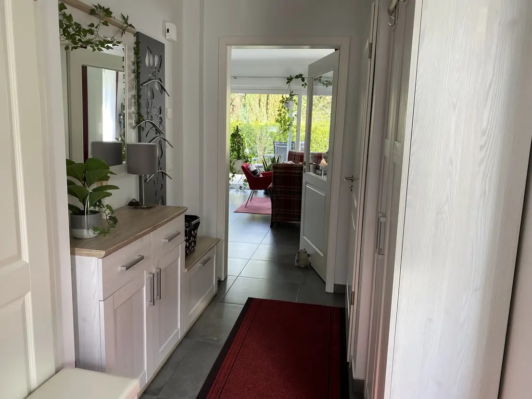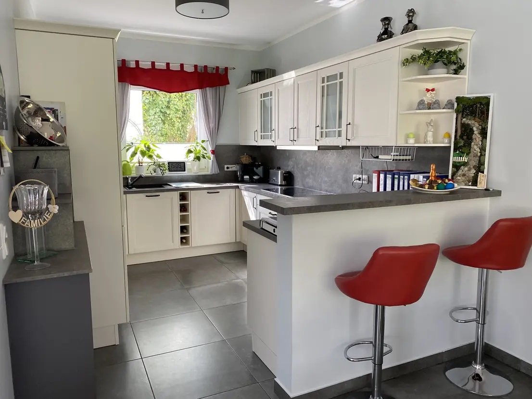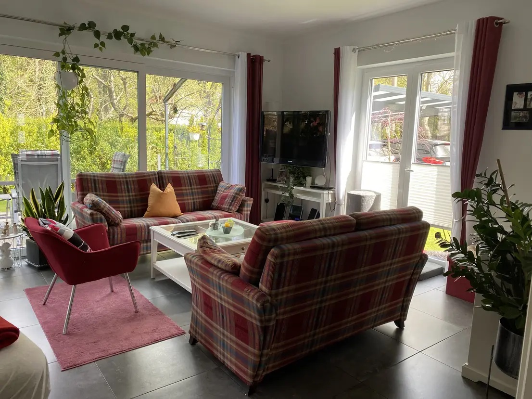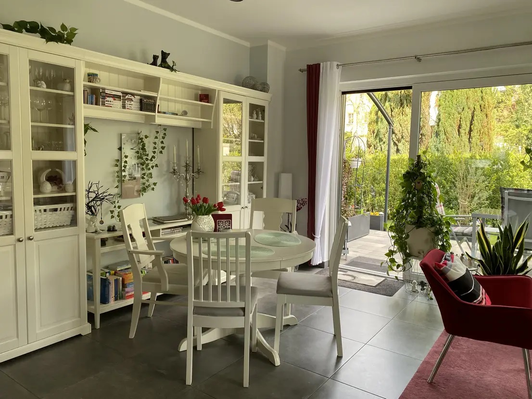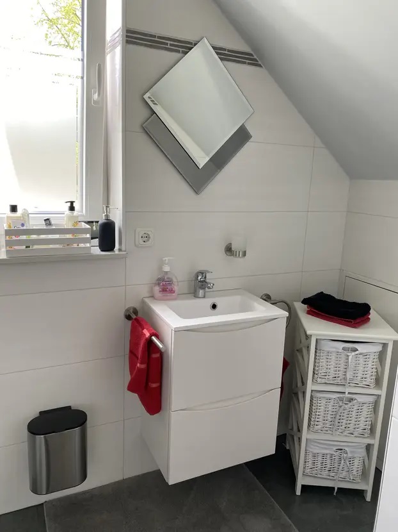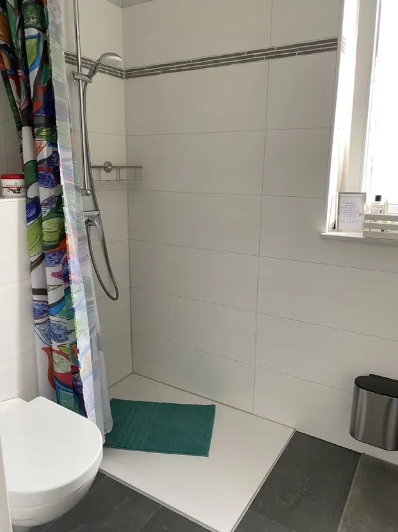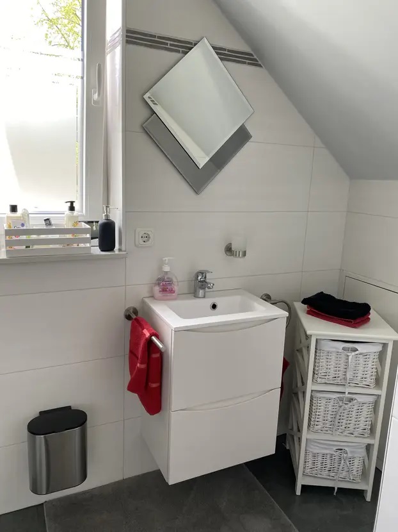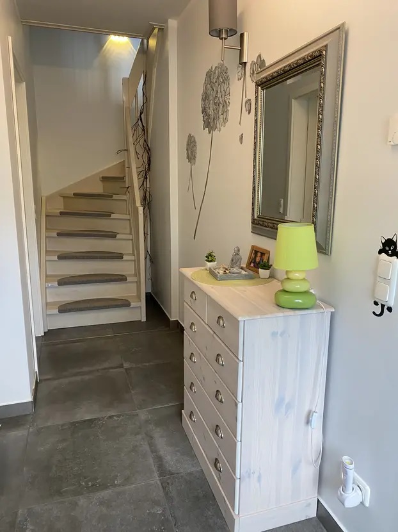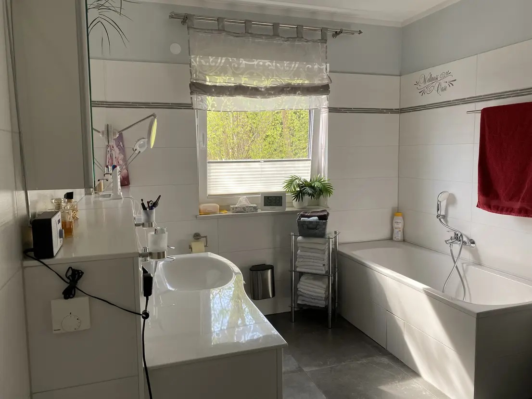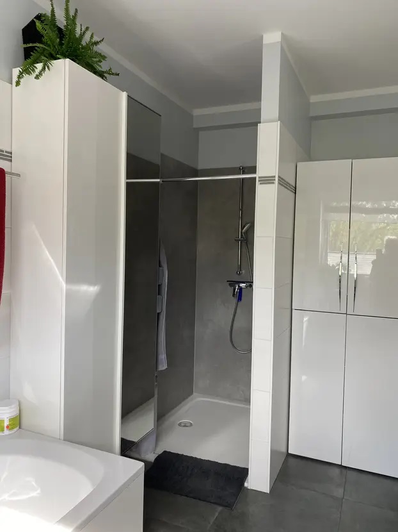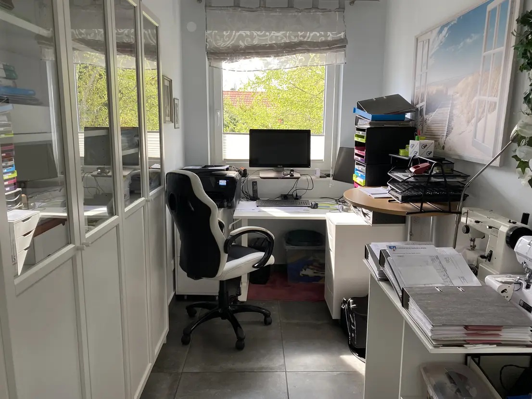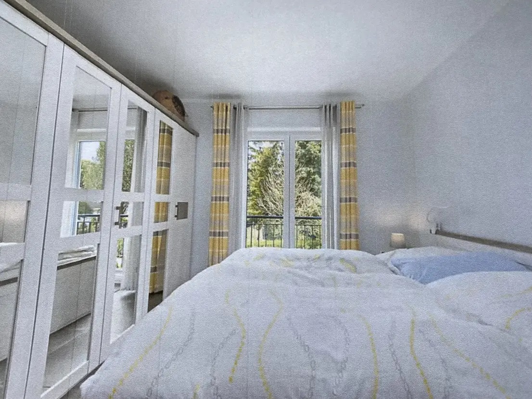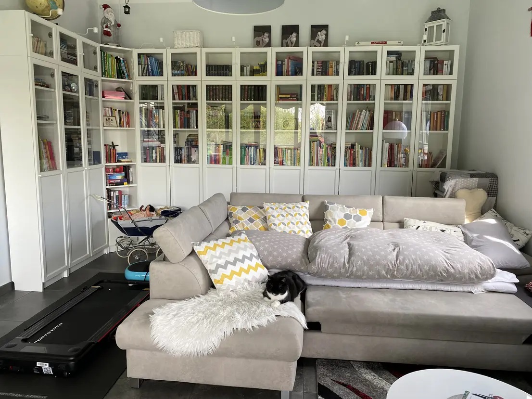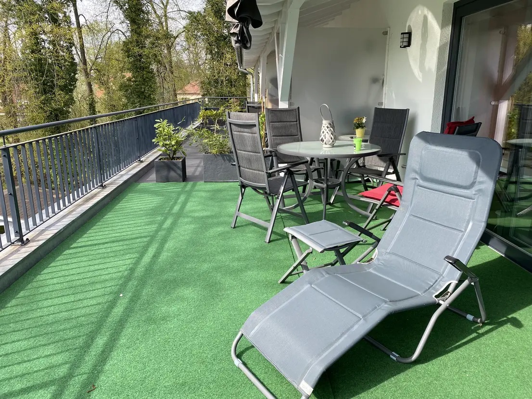Exposé
As good as new, spacious single-family end-terraced house over 3 levels, roof terrace, with garden plot, carport, ready to move into
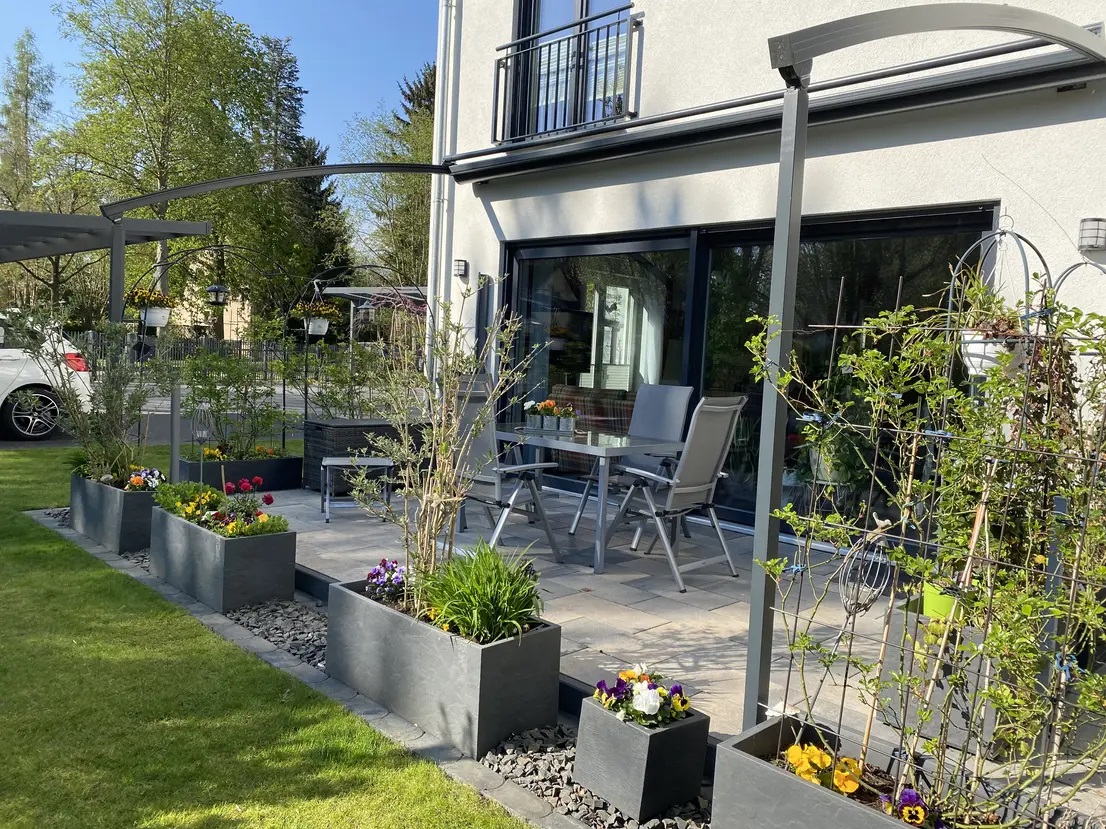
Description short
As good as new, spacious single-family end-terraced house over 3 levels, roof terrace, with garden plot, carport, ready to move into
*english : This Expose is available in German, English and Russian language.
Description
*4 room end-terraced house, upscale and ready to move in.The 4 room end-terraced house offered here was newly built in 2018 with two other end-terraced houses on a total plot of 1020 m2.
The houses have a massive and solid construction.
This terraced end house has its own plot of 340 m2, on 3 floors with about 140 m2 of living space and an upscale interior.
The four attractive rooms include two bathrooms, an open living and dining area, a fitted kitchen, as well as a separate WC room on the top floor.
The associated roof terrace is 23 m2 in size and half of it is covered.
All floors are heated by underfloor heating.
There are a variety of upscale amenities available.
There is also a carport on its own part of the plot with another parking space in front of it.
The property is fully fenced and the gate is electrically operated.
There is also a garden shed in the garden.
The property, built in 2018, is heated with a gas heating system.
Renewable energy: Solar system
Use: Hot water
Equipment
- Year of construction 2018- a multi-family house complex with 3 terraced houses on a total floor area of 1020 m2
- terraced end house with 340 m2 plot
- solid, solid construction
- underfloor heating on all floors
- electrically operated roller shutters on the ground, upper and attic floors
- two bathrooms
- open plan living/dining area
- fitted kitchen
- bedroom with dressing room
- electrically operated gate
- Carport with one further parking space (2 parking spaces in total)
- Property completely fenced
- garden shed
- roof terrace
- electric awning
- additional WC in the attic
- and much more living comfort
Location
- very quiet, idyllic residential area
- the adjacent street is asphalted
- close to the Lindenweiher pond
- about 1000 m to Finkenkrug railway station
*about 20 km to Berlin-Kurfürstendamm
*about 30 minutes by car to Berlin-Kurfürstendamm
- the adjacent street is asphalted
- close to the Lindenweiher pond
- about 1000 m to Finkenkrug railway station
*about 20 km to Berlin-Kurfürstendamm
*about 30 minutes by car to Berlin-Kurfürstendamm
Others
*Interested parties of this advertisement:
For inquiries, we ask for full details of the sender.
Please with address, telephone, fax and email. We ask for your understanding that, without the above information, shipping is unfortunately not possible.
All data and information available to us are based on the information provided by the owner or come from property documents and are given here to the best of our knowledge.
Errors and intermediate sales are reserved.
The legal liability results exclusively from a notarized purchase contract.
Further attractive offers of vacant and rented condominiums and other real estate objects can be found at:
www.av-immobilien-berlin.de
We also have a very good network of financing options for our properties for our customers if the implementation at their own house bank does not fully take effect.
*You would like to sell your property?
We may already have a buyer for you, as our customer network has stored the corresponding search profiles both nationally and internationally.
We accompany you with your property professionally in all technical and legal procedures around the sale of your property.
We use our experience to advise you on the realistic valuation of your property and the joint determination of the purchase price.
Of course, we accompany you during the sales procedure until the handover of the property.*
You can also call me directly on +49(0)176-84055531
Aleksander Vukas, real estate specialist, real estate economist
AV Immobilien Berlin - Real Estate Consulting & Agency
For inquiries, we ask for full details of the sender.
Please with address, telephone, fax and email. We ask for your understanding that, without the above information, shipping is unfortunately not possible.
All data and information available to us are based on the information provided by the owner or come from property documents and are given here to the best of our knowledge.
Errors and intermediate sales are reserved.
The legal liability results exclusively from a notarized purchase contract.
Further attractive offers of vacant and rented condominiums and other real estate objects can be found at:
www.av-immobilien-berlin.de
We also have a very good network of financing options for our properties for our customers if the implementation at their own house bank does not fully take effect.
*You would like to sell your property?
We may already have a buyer for you, as our customer network has stored the corresponding search profiles both nationally and internationally.
We accompany you with your property professionally in all technical and legal procedures around the sale of your property.
We use our experience to advise you on the realistic valuation of your property and the joint determination of the purchase price.
Of course, we accompany you during the sales procedure until the handover of the property.*
You can also call me directly on +49(0)176-84055531
Aleksander Vukas, real estate specialist, real estate economist
AV Immobilien Berlin - Real Estate Consulting & Agency
Indoor amenities
Outdoor amenities
-
 Terrace
Terrace
-
 Toilets
Toilets
-
 Grill
Grill 
-
 Parking
Parking 
-
 Garten/mitbenutzung
Garten/mitbenutzung
Distances
Image gallery
energy certificate
- energy efficient: demand certificate
- final energy: kWh EP / m2, year
- energy efficiency: 136.35 kWh/(m²*a)
- Energy efficiency class: E
- year of construction: 2018
- Heating: gas heating
- Significant energy exchanger: Gas
- legally required information energy certificate: Energy proof is available for the building
- Creation Date: from 1 May 2014 (EnEV 2014)
- Energy certificate valid until: 26.04.2032
Overview
Team
Alexander Vukas
Immobilien Ökonom
av@av-immobilien-berlin.de
