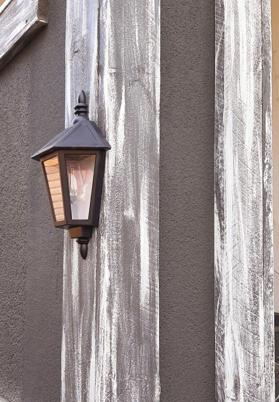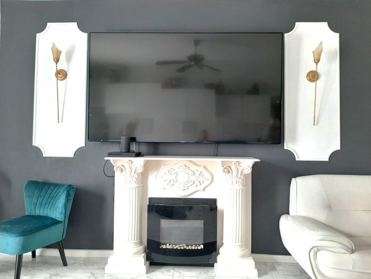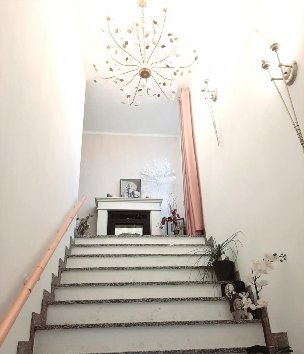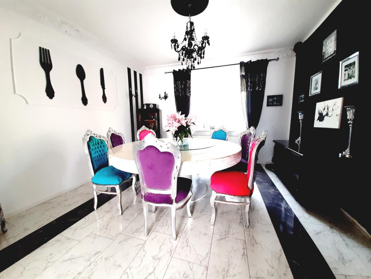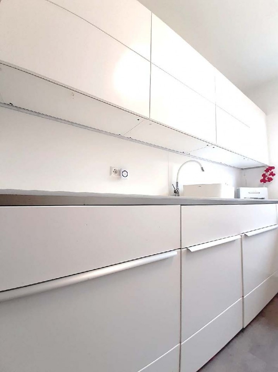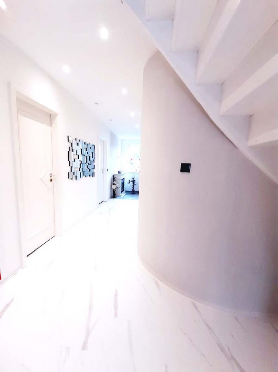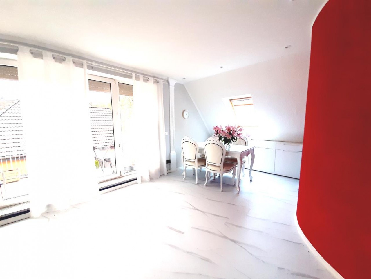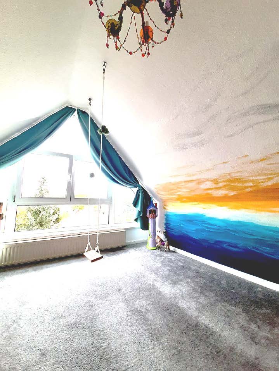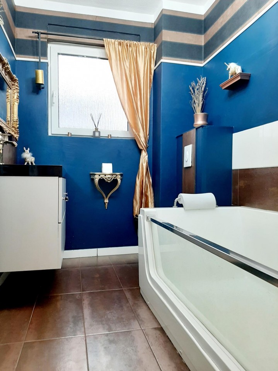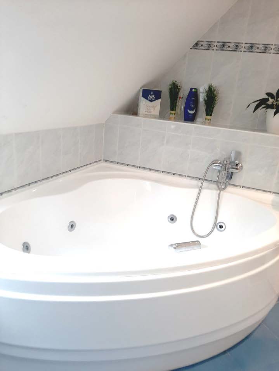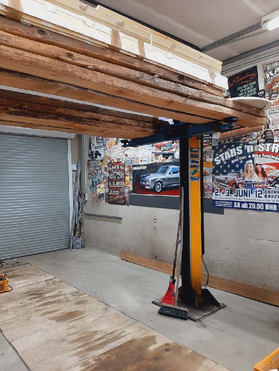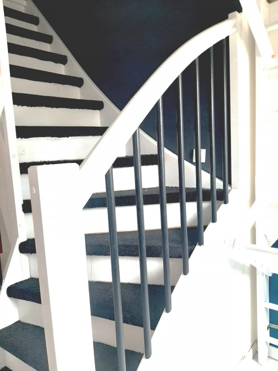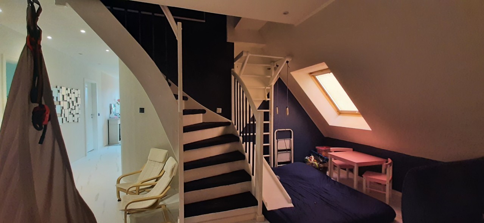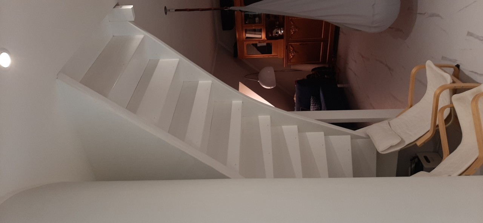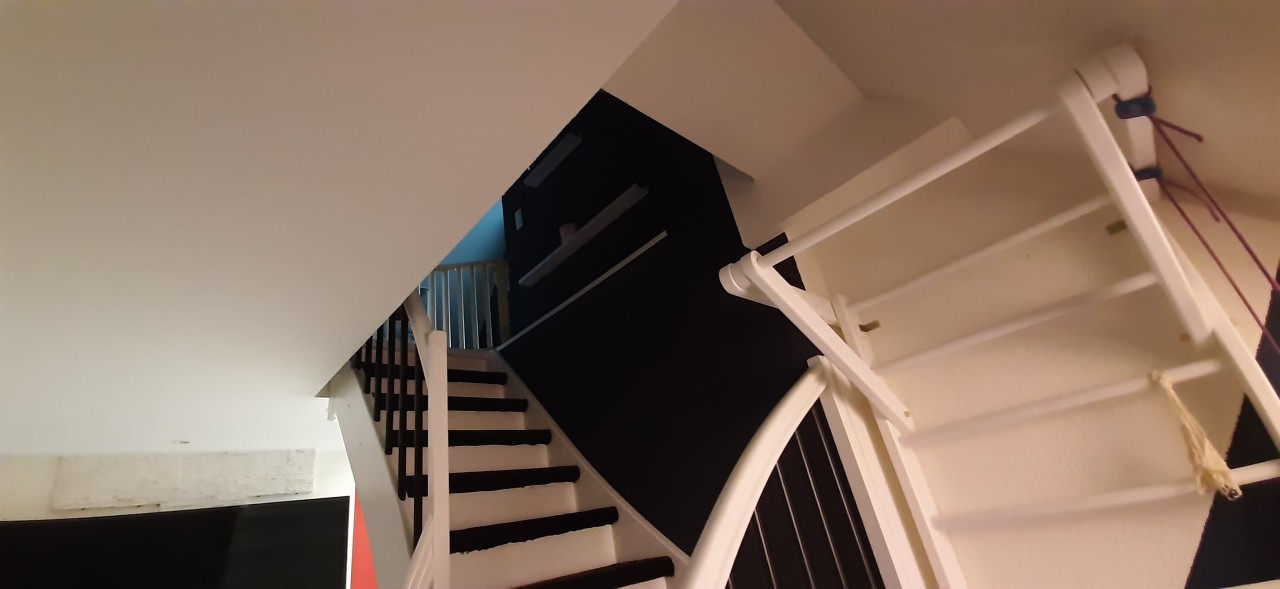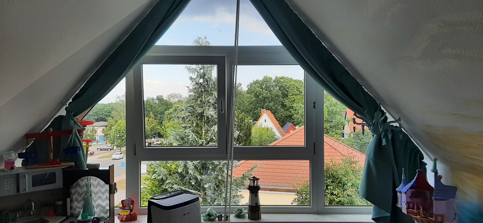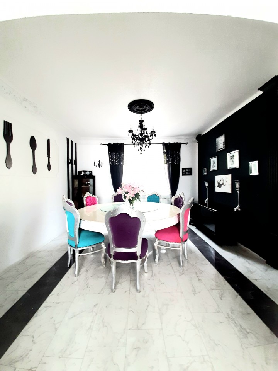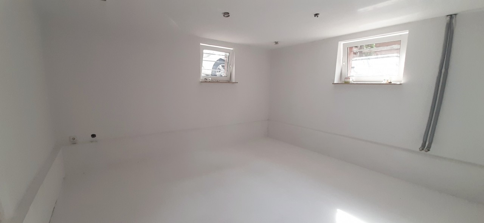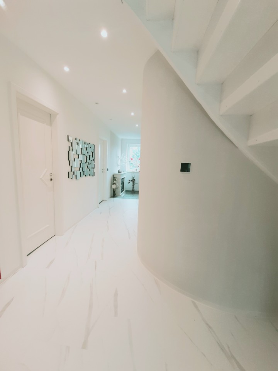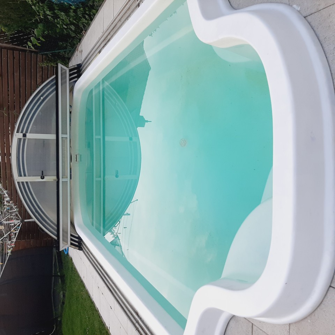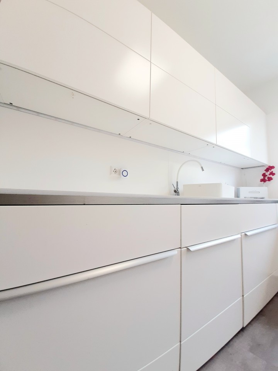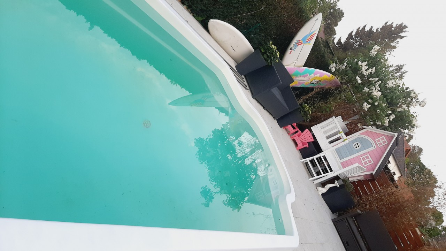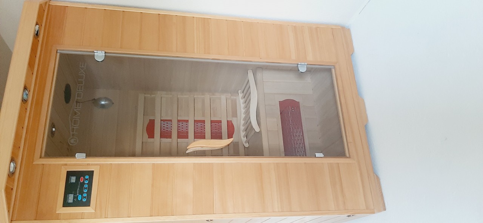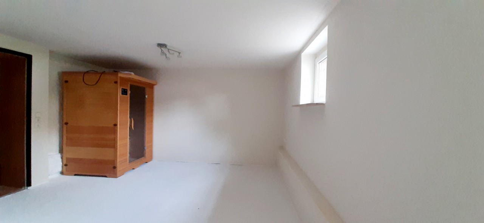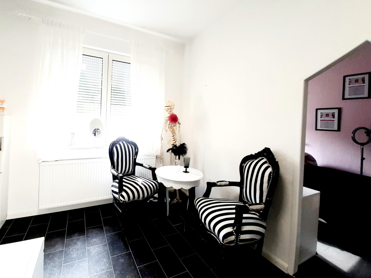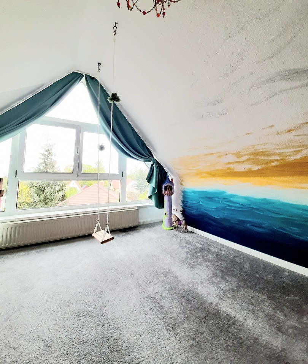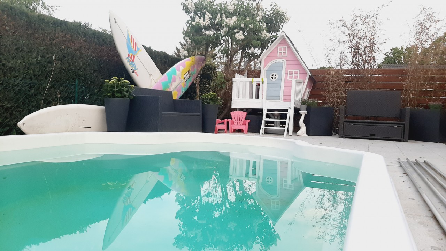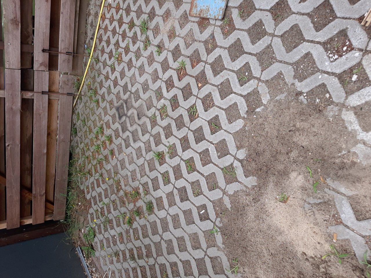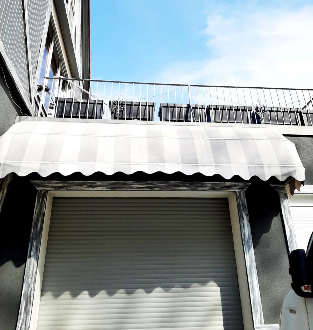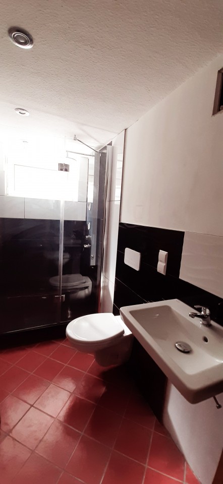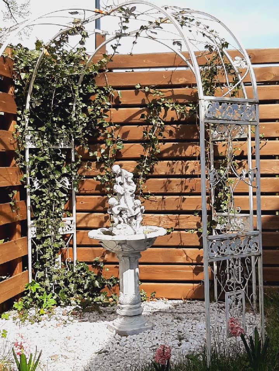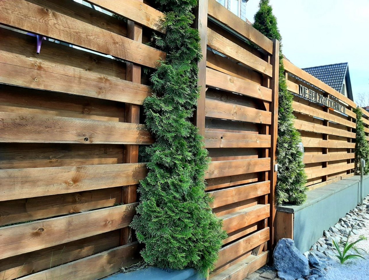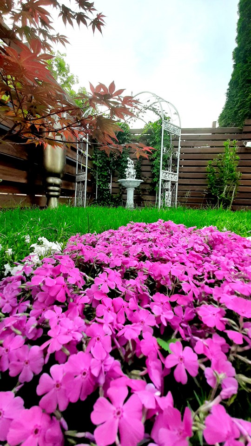Exposé
2-family house, detached, modernised to a high standard, pool, various uses possible such as part-time business,
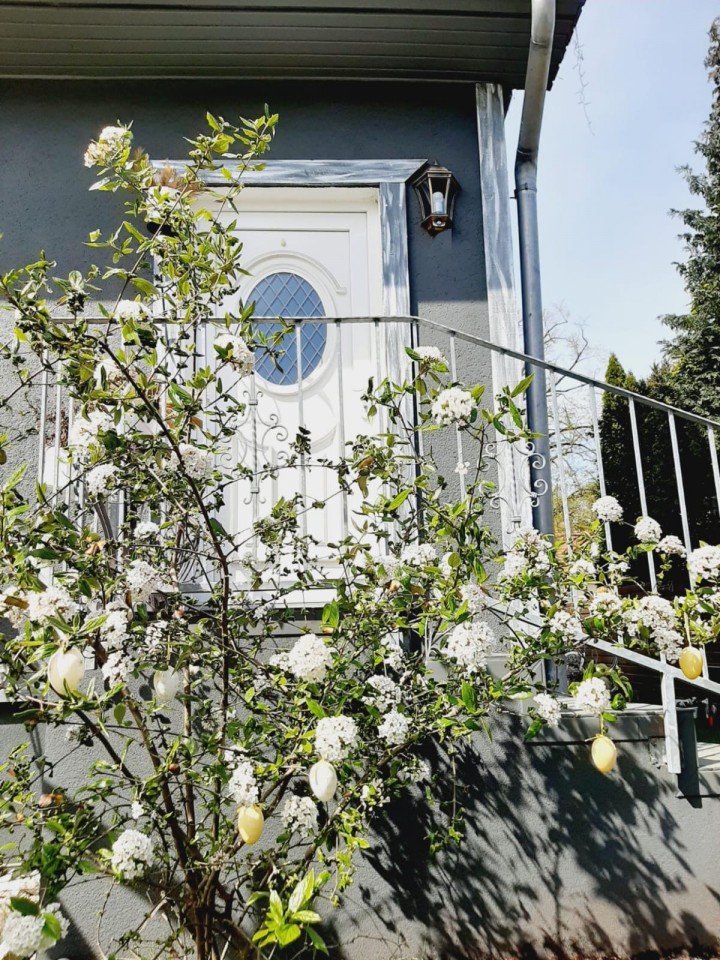
Description short
Two-family house, detached, modernised to a high standard, various uses possible such as single-family house or part of a business (residential or also commercial building).
*english : This Expose is available in German, English and Russian language.
Description
In addition to its imposing appearance, the house impresses with its diverse and individual usage possibilities.Whether as a single-family house with a commercial floor, or a two-family house or investment property.
Only your imagination sets the limits for its use.
The property is a one-family house originally built in 1928 in solid construction, which was completely renovated in 1996 and extended in 2001 in timber frame construction.
The ground floor of the house has a total of 4 rooms, kitchen and bathroom which are accessible through the stucco decorated hallway.
The entire floor is open plan and has complete roller shutters (summer shading and burglary protection).
The fitted kitchen with underfloor heating in brilliant white is approx. 1 year young and offers plenty of work surface and storage space as well as all kinds of brand-name built-in appliances and extras. The spacious living and dining room ensemble offer plenty of space and make this floor airy and open.
A bedroom with garden views and dressing room complete the floor.
An impressive staircase with granite treads leads to the two upper floors of the house.
Designed as a maisonette, these floors offer spacious rooms and open - thanks to the large window fronts - light-flooded zones of well-being.
Highlights are the large whirlpool tub - and the shower bath with lots of daylight.
The round walls separate the two large rooms from the huge living area.
The beautiful white spiral staircase made of beech wood is located in the centre of this floor and leads to the converted attic.
In the recently modernised basement there are 3 large rooms, a kitchen preparation area, as well as a bathroom.
It is accessible through a separate entrance on the side of the house or also through the utility room.
The property has 3 parking spaces as well as a garage of approx. 38.00 m2 with a ceiling height of approx. 3.00 m. The garage is equipped with a lifting ramp.
In the garage there is a lifting platform incl. pit.
The whole property is fenced and leaves enough space for privacy.
The front garden as well as the main garden are lovingly landscaped and offer space for the family.
A large 6.5 x 3.0 metre GRP pool with secure lockable enclosure and Wi-Fi LED lighting complete the overall flair.
The facade was redesigned in 2021 and gives the house a distinctive look.
Equipment
This house is an approved 2-family house with the possibility to also run a partial business if desired.
- Year of construction approx. 1928 ( core renovation 1996 )
- upper floor was completed in 2001
- in 2003 the attic was completed
- Modernised 2021 (upper floor) / 2022 (basement)
- upper floor was completed in 2001
- in 2003 the attic was completed
- Modernised 2021 (upper floor) / 2022 (basement)
- Fitted kitchen, 2x kitchen preparation
- Floors: carpet, tiles, laminate, vinyl flooring
- bathroom with window, underfloor heating, tub and/or shower
- Object is well kept and maintained
- 4 parking spaces: 1x garage, 3x in front of the house
- Garden with pool and terrace ( roofed )
- Infrared sauna room for 1- 2 persons
- Telecommunication: Cable / DSL connection
- central water and waste water supply
- Viessmann gas boiler
- Wifi Smart alarm system
- Garage with roller door and separate garden entrance
- Roller shutters around ground floor
- Air condition in the upper floor
- Smart Wifi light switch on ground floor
- Vimar socket system with USB and IOS charging sockets on the upper floor
- Solar system with 36 panels can be installed - because of the good orientation
Location
Nearest highway: about 4 minutes by carNearest train station: about 2 minutes by car
Nearest airport: approx. 48 minutes by car
Birkenwerder is a quiet S - Bahn community, just outside Berlin. Approximately 8,000 inhabitants live in the municipality.
The community has invested in many ways in social facilities (3 municipal daycare centers, renovated after-school care, 2 schools, several playgrounds).
The social facilities, created for the daily needs, the listed town hall with the municipal administration, a bank and two pharmacies, numerous established specialists and the Asklepios clinic - in Birkenwerder everything is easily accessible on foot or by bike.
The federal highway B96, suburban train line S1 and S8 ensure the connection to the capital and the surrounding area, a direct highway access ensures the connection to the long-distance network.
Others
*Interested parties of this advertisement:
For inquiries, we ask for full details of the sender.
Please with address, telephone, fax and email. We ask for your understanding that, without the above information, shipping is unfortunately not possible.
All data and information available to us are based on the information provided by the owner or come from property documents and are given here to the best of our knowledge.
Errors and intermediate sales are reserved.
The legal liability results exclusively from a notarized purchase contract.
Further attractive offers of vacant and rented condominiums and other real estate objects can be found at:
www.av-immobilien-berlin.de
We also have a very good network of financing options for our properties for our customers if the implementation at their own house bank does not fully take effect.
*You would like to sell your property?
We may already have a buyer for you, as our customer network has stored the corresponding search profiles both nationally and internationally.
We accompany you with your property professionally in all technical and legal procedures around the sale of your property.
We use our experience to advise you on the realistic valuation of your property and the joint determination of the purchase price.
Of course, we accompany you during the sales procedure until the handover of the property.*
You can also call me directly on +49(0)176-84055531
Aleksander Vukas, real estate specialist, real estate economist
AV Immobilien Berlin - Real Estate Consulting & Agency
For inquiries, we ask for full details of the sender.
Please with address, telephone, fax and email. We ask for your understanding that, without the above information, shipping is unfortunately not possible.
All data and information available to us are based on the information provided by the owner or come from property documents and are given here to the best of our knowledge.
Errors and intermediate sales are reserved.
The legal liability results exclusively from a notarized purchase contract.
Further attractive offers of vacant and rented condominiums and other real estate objects can be found at:
www.av-immobilien-berlin.de
We also have a very good network of financing options for our properties for our customers if the implementation at their own house bank does not fully take effect.
*You would like to sell your property?
We may already have a buyer for you, as our customer network has stored the corresponding search profiles both nationally and internationally.
We accompany you with your property professionally in all technical and legal procedures around the sale of your property.
We use our experience to advise you on the realistic valuation of your property and the joint determination of the purchase price.
Of course, we accompany you during the sales procedure until the handover of the property.*
You can also call me directly on +49(0)176-84055531
Aleksander Vukas, real estate specialist, real estate economist
AV Immobilien Berlin - Real Estate Consulting & Agency
Indoor amenities
Outdoor amenities
-
 Balcony
Balcony
-
 Terrace
Terrace
-
 Toilets
Toilets
-
 Grill
Grill 
-
 Pool
Pool
-
 Parking
Parking 
-
 cellar
cellar
-
 Garten/mitbenutzung
Garten/mitbenutzung
Distances
Image gallery
energy certificate
- energy efficient: demand certificate
- final energy: kWh EP / m2, year
- energy efficiency: 148.00 kWh/(m²*a)
- Energy efficiency class: E
- year of construction: 1933
- Heating: gas heating
- Significant energy exchanger: Gas Light
- legally required information energy certificate: Energy proof is available for the building
- Creation Date: from 1 May 2014 (EnEV 2014)
- Energy certificate valid until: 23.04.2026
Overview
Team
Alexander Vukas
Immobilien Ökonom
av@av-immobilien-berlin.de
